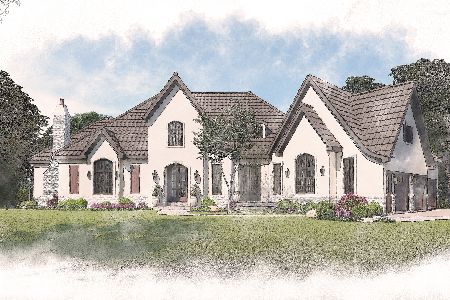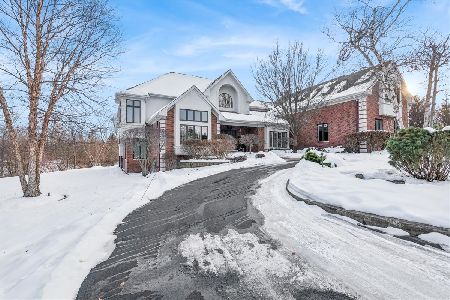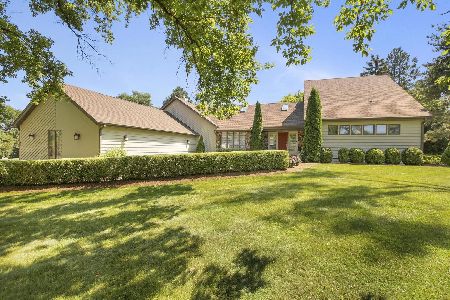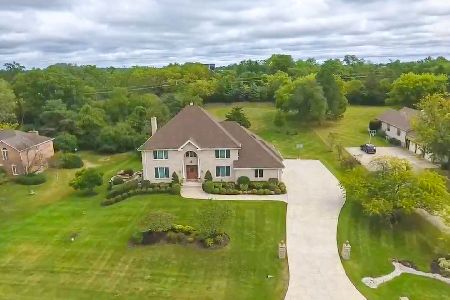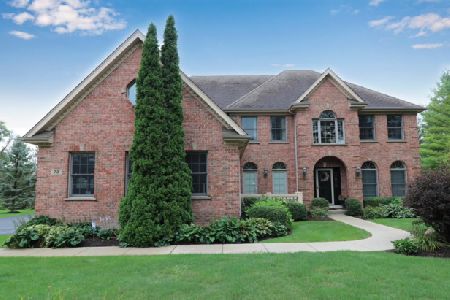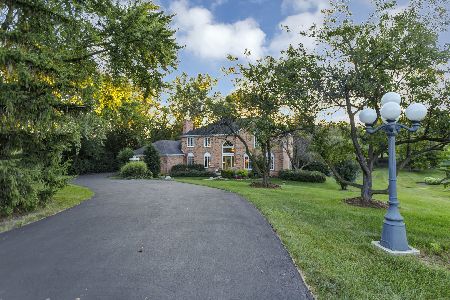62 Overbrook Road, South Barrington, Illinois 60010
$490,000
|
Sold
|
|
| Status: | Closed |
| Sqft: | 3,743 |
| Cost/Sqft: | $144 |
| Beds: | 3 |
| Baths: | 3 |
| Year Built: | 1984 |
| Property Taxes: | $12,933 |
| Days On Market: | 4118 |
| Lot Size: | 1,37 |
Description
BUYER DENIED FINANCING AT LAST MINUTE. AMAZING PRICE FOR THIS SOUTH BARRINGTON RANCH. NEW ROOF JUST INSTALLED!! Enjoy 1st flr living - master/bath/laundry. Entertain in lrge kitchen, d/room and great room with wall of sliders leading to back yard w/lge paver patio. Sep office/den. Gt rm has vltd ceilings, see thru f/place. M/ bdrm has f/place, 2 lge w/in closets +staircase to loft/office, m/bath has dual sinks, tub+ shower. Full basement. Amazing deal. ASIS but sellers not aware of problems
Property Specifics
| Single Family | |
| — | |
| — | |
| 1984 | |
| Full | |
| — | |
| No | |
| 1.37 |
| Cook | |
| Sunset Ridge Farms | |
| 0 / Not Applicable | |
| None | |
| Private Well | |
| Septic-Private | |
| 08753535 | |
| 01262030230000 |
Nearby Schools
| NAME: | DISTRICT: | DISTANCE: | |
|---|---|---|---|
|
Grade School
Barbara B Rose Elementary School |
220 | — | |
|
Middle School
Barrington Middle School - Stati |
220 | Not in DB | |
|
High School
Barrington High School |
220 | Not in DB | |
Property History
| DATE: | EVENT: | PRICE: | SOURCE: |
|---|---|---|---|
| 11 Feb, 2016 | Sold | $490,000 | MRED MLS |
| 28 Jan, 2016 | Under contract | $539,000 | MRED MLS |
| — | Last price change | $565,000 | MRED MLS |
| 15 Oct, 2014 | Listed for sale | $599,000 | MRED MLS |
| 12 Jun, 2019 | Sold | $705,000 | MRED MLS |
| 4 Apr, 2019 | Under contract | $724,900 | MRED MLS |
| 1 Apr, 2019 | Listed for sale | $724,900 | MRED MLS |
| 17 Nov, 2022 | Sold | $778,750 | MRED MLS |
| 16 Oct, 2022 | Under contract | $815,000 | MRED MLS |
| 23 Aug, 2022 | Listed for sale | $815,000 | MRED MLS |
Room Specifics
Total Bedrooms: 3
Bedrooms Above Ground: 3
Bedrooms Below Ground: 0
Dimensions: —
Floor Type: Carpet
Dimensions: —
Floor Type: Carpet
Full Bathrooms: 3
Bathroom Amenities: Whirlpool,Separate Shower,Double Sink,Bidet
Bathroom in Basement: 0
Rooms: Eating Area,Loft,Recreation Room
Basement Description: Partially Finished
Other Specifics
| 3 | |
| — | |
| Asphalt | |
| Patio, Storms/Screens | |
| Wooded | |
| 152X416.65X149.77X357.43 | |
| — | |
| Full | |
| Vaulted/Cathedral Ceilings, Skylight(s), First Floor Bedroom, First Floor Laundry, First Floor Full Bath | |
| Range, Microwave, Dishwasher, Refrigerator | |
| Not in DB | |
| — | |
| — | |
| — | |
| Wood Burning, Attached Fireplace Doors/Screen |
Tax History
| Year | Property Taxes |
|---|---|
| 2016 | $12,933 |
| 2019 | $15,196 |
| 2022 | $15,427 |
Contact Agent
Nearby Similar Homes
Nearby Sold Comparables
Contact Agent
Listing Provided By
Baird & Warner

