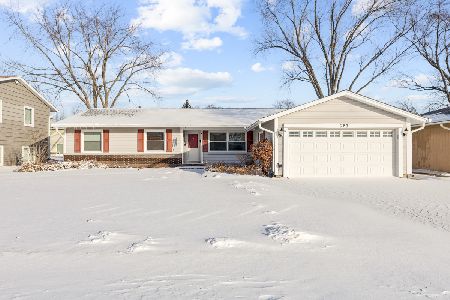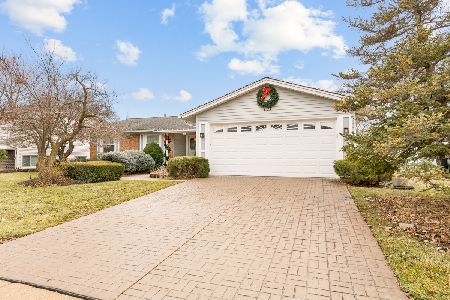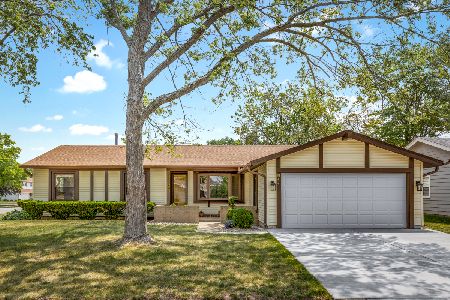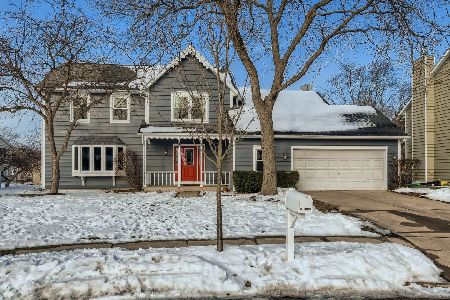60 Sylvan Court, Elk Grove Village, Illinois 60007
$434,400
|
Sold
|
|
| Status: | Closed |
| Sqft: | 3,548 |
| Cost/Sqft: | $131 |
| Beds: | 4 |
| Baths: | 3 |
| Year Built: | 1989 |
| Property Taxes: | $12,843 |
| Days On Market: | 2886 |
| Lot Size: | 0,29 |
Description
Quality and class is the best way to describe this custom built builders own home and it is stunning. Dramatic entry with the high ceiling, wall of windows and staircase if just the start. Enormous room sizes plus there is a master suite with a spa like bath that has a jacuzzi and separate shower. First floor den/office could be 5th bedroom. Grand kitchen overlooks peaceful backyard that has a deck and is fenced. Basement is finished for a home theater plus there is a recreation area, kitchen and second entrance to use as you choose. Furnace, central air and water heater are less than five years new and the home is so well built and well insulated you will have low energy bills. Located at the back of a cul-du-sac and right by Busse Woods. Original owner-meticulous in every detail! *You pick the color of the new exterior paint and the new roof and owner will have it done--no extra cost to you*
Property Specifics
| Single Family | |
| — | |
| Victorian | |
| 1989 | |
| Full | |
| CUSTOM | |
| No | |
| 0.29 |
| Cook | |
| — | |
| 0 / Not Applicable | |
| None | |
| Lake Michigan | |
| Sewer-Storm | |
| 09878399 | |
| 08294000620000 |
Nearby Schools
| NAME: | DISTRICT: | DISTANCE: | |
|---|---|---|---|
|
Grade School
Salt Creek Elementary School |
59 | — | |
|
Middle School
Grove Junior High School |
59 | Not in DB | |
|
High School
Elk Grove High School |
214 | Not in DB | |
Property History
| DATE: | EVENT: | PRICE: | SOURCE: |
|---|---|---|---|
| 11 Oct, 2018 | Sold | $434,400 | MRED MLS |
| 20 Sep, 2018 | Under contract | $464,900 | MRED MLS |
| — | Last price change | $474,900 | MRED MLS |
| 8 Mar, 2018 | Listed for sale | $519,900 | MRED MLS |
Room Specifics
Total Bedrooms: 4
Bedrooms Above Ground: 4
Bedrooms Below Ground: 0
Dimensions: —
Floor Type: Carpet
Dimensions: —
Floor Type: Carpet
Dimensions: —
Floor Type: Carpet
Full Bathrooms: 3
Bathroom Amenities: Whirlpool,Separate Shower,Double Sink
Bathroom in Basement: 0
Rooms: Eating Area,Kitchen,Den
Basement Description: Finished,Exterior Access
Other Specifics
| 2.5 | |
| Concrete Perimeter | |
| Concrete | |
| Deck | |
| Cul-De-Sac,Fenced Yard,Forest Preserve Adjacent,Irregular Lot,Landscaped | |
| 20X20X126X76X99X109 | |
| Unfinished | |
| Full | |
| Vaulted/Cathedral Ceilings, Hardwood Floors, First Floor Laundry | |
| Double Oven, Range, Microwave, Dishwasher, Refrigerator, Washer, Dryer, Disposal | |
| Not in DB | |
| Sidewalks, Street Lights, Street Paved | |
| — | |
| — | |
| Gas Log, Gas Starter |
Tax History
| Year | Property Taxes |
|---|---|
| 2018 | $12,843 |
Contact Agent
Nearby Similar Homes
Nearby Sold Comparables
Contact Agent
Listing Provided By
N. W. Village Realty, Inc.








