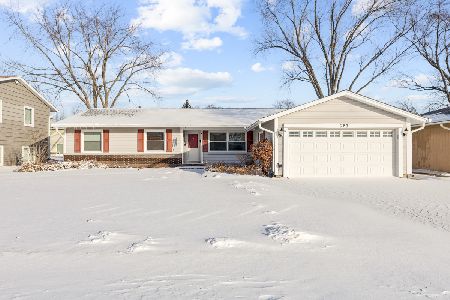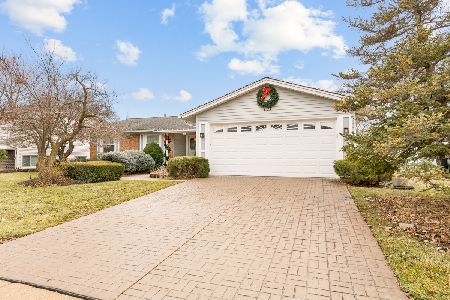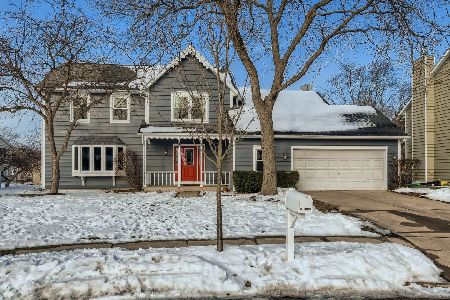611 Ipswich Court, Elk Grove Village, Illinois 60007
$370,000
|
Sold
|
|
| Status: | Closed |
| Sqft: | 1,791 |
| Cost/Sqft: | $212 |
| Beds: | 4 |
| Baths: | 2 |
| Year Built: | 1968 |
| Property Taxes: | $6,266 |
| Days On Market: | 1693 |
| Lot Size: | 0,23 |
Description
Absolutely stunning. Professionally remodeled kitchen with granite counters, recessed lighting, delightful island and quality stainless appliances. No expense spared and the attention to detail is over the top. Gorgeous hardwood floors in living room, dining room, kitchen and family room. Both baths are fully remodeled and look like they belong in a model home. Spotlessly clean and meticulously maintained. Porcelain entry tile. Roof (total tear off and upgrade to 3/4" plywood), furnace ("14), central air ('08), water heater ('16), concrete driveway ('16) and epoxy sealed garage floor ('20). Wonderful quiet cul du sac location in walking distance to Busse Woods, Elk Grove High School as well as shopping. You absolutely must see this home! It will win every award you can think of.
Property Specifics
| Single Family | |
| — | |
| Ranch | |
| 1968 | |
| None | |
| BRYNMAWR | |
| No | |
| 0.23 |
| Cook | |
| Centex | |
| 0 / Not Applicable | |
| None | |
| Lake Michigan | |
| Public Sewer | |
| 11121455 | |
| 08294100330000 |
Nearby Schools
| NAME: | DISTRICT: | DISTANCE: | |
|---|---|---|---|
|
Grade School
Salt Creek Elementary School |
59 | — | |
|
Middle School
Grove Junior High School |
59 | Not in DB | |
|
High School
Elk Grove High School |
214 | Not in DB | |
Property History
| DATE: | EVENT: | PRICE: | SOURCE: |
|---|---|---|---|
| 27 Jul, 2021 | Sold | $370,000 | MRED MLS |
| 19 Jun, 2021 | Under contract | $379,900 | MRED MLS |
| 13 Jun, 2021 | Listed for sale | $379,900 | MRED MLS |
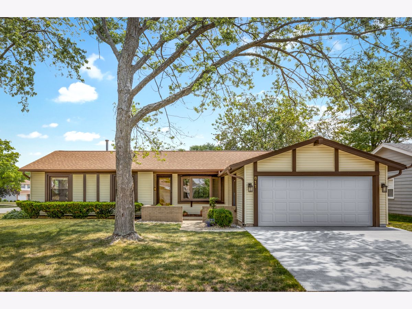
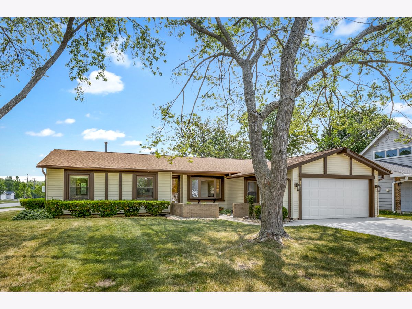
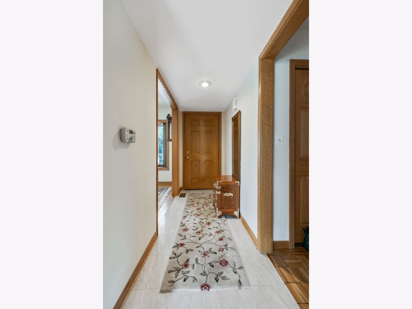
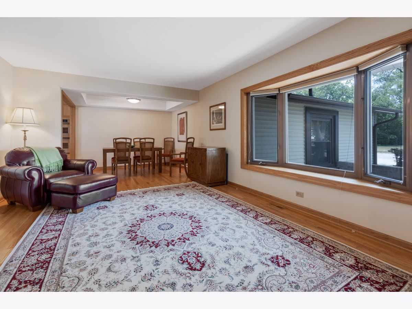
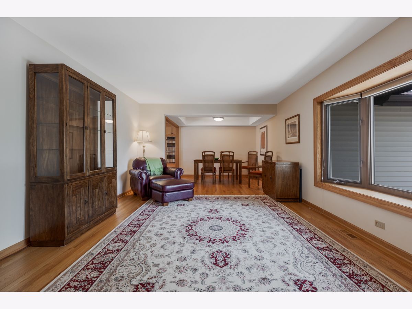
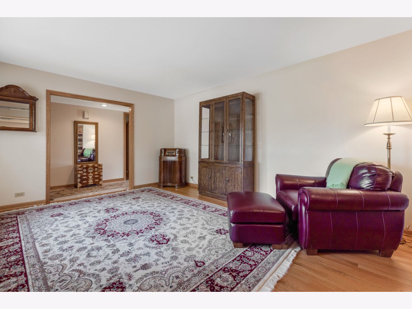
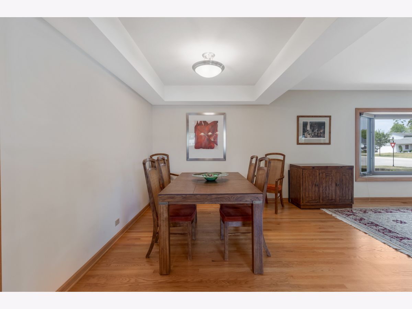
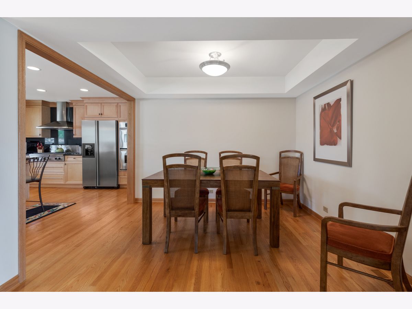
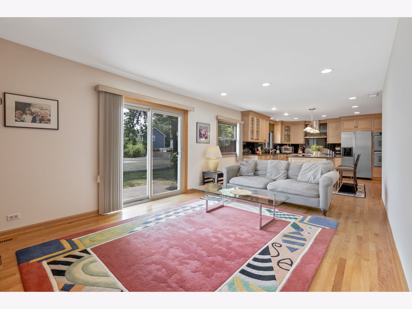
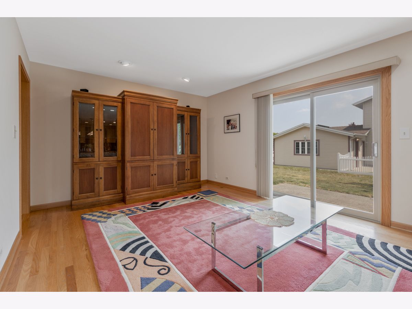
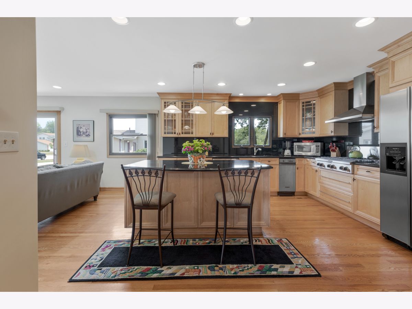
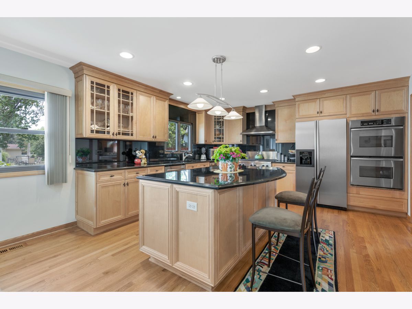
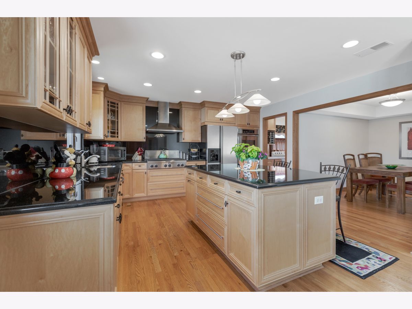
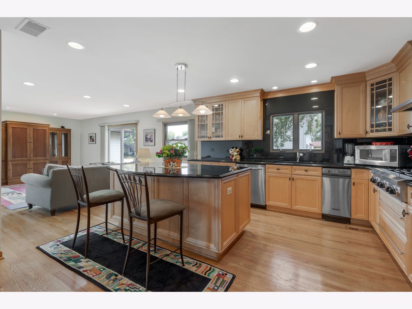
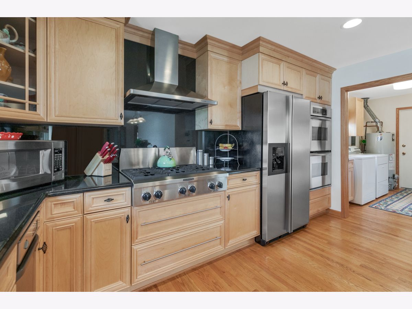
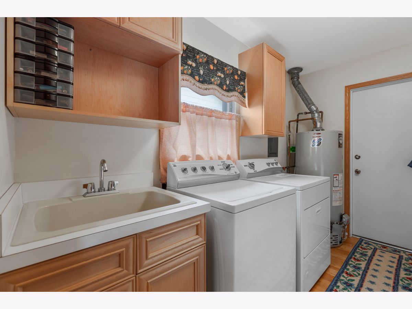
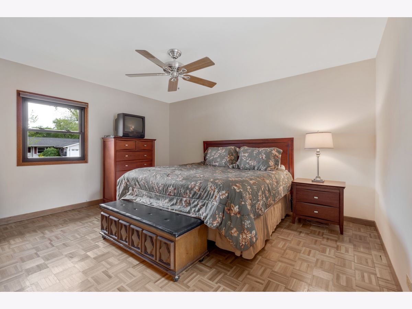
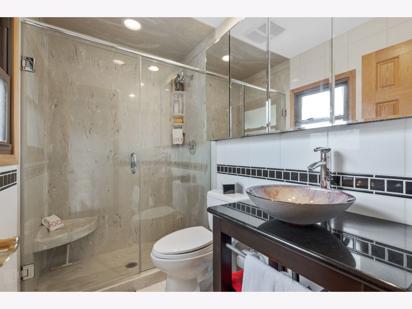
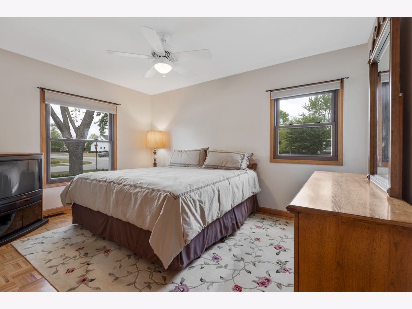
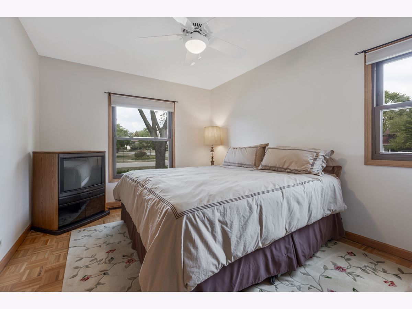
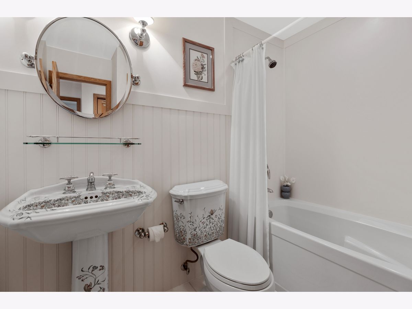
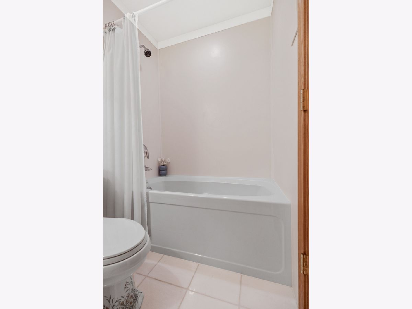
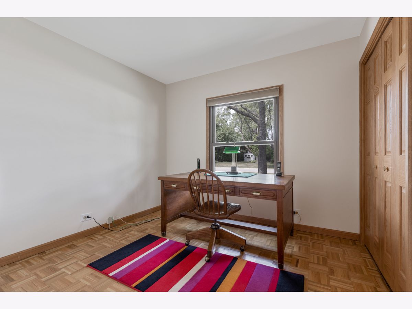
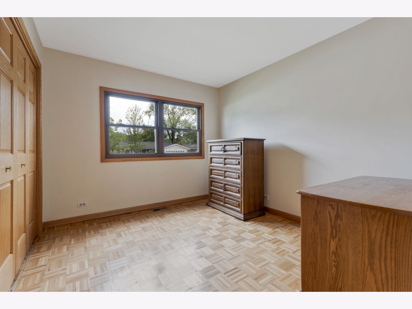
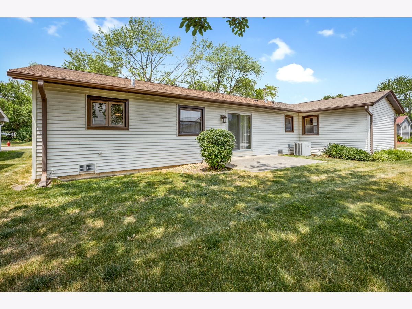
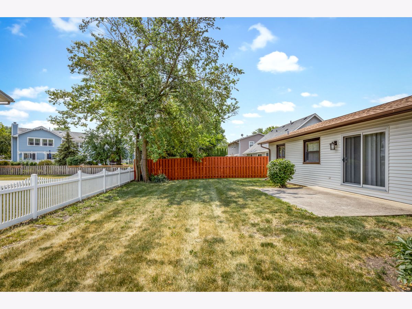
Room Specifics
Total Bedrooms: 4
Bedrooms Above Ground: 4
Bedrooms Below Ground: 0
Dimensions: —
Floor Type: Parquet
Dimensions: —
Floor Type: Parquet
Dimensions: —
Floor Type: Parquet
Full Bathrooms: 2
Bathroom Amenities: —
Bathroom in Basement: —
Rooms: No additional rooms
Basement Description: Crawl
Other Specifics
| 2 | |
| Concrete Perimeter | |
| Concrete | |
| Deck | |
| Corner Lot,Cul-De-Sac | |
| 90X110 | |
| — | |
| Full | |
| Hardwood Floors, First Floor Bedroom, First Floor Laundry, First Floor Full Bath, Dining Combo, Granite Counters | |
| Microwave, Dishwasher, Refrigerator, Washer, Dryer, Disposal, Stainless Steel Appliance(s), Cooktop, Built-In Oven, Gas Cooktop | |
| Not in DB | |
| — | |
| — | |
| — | |
| — |
Tax History
| Year | Property Taxes |
|---|---|
| 2021 | $6,266 |
Contact Agent
Nearby Similar Homes
Nearby Sold Comparables
Contact Agent
Listing Provided By
N. W. Village Realty, Inc.

