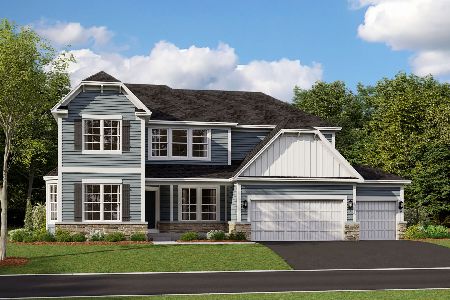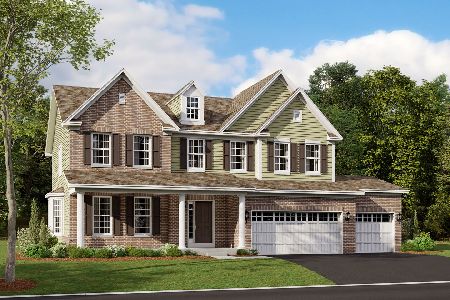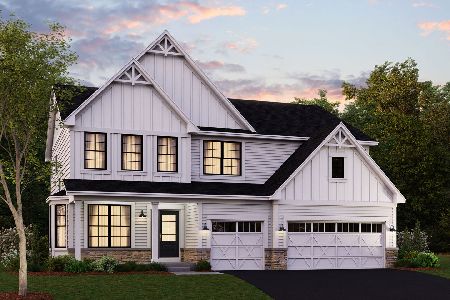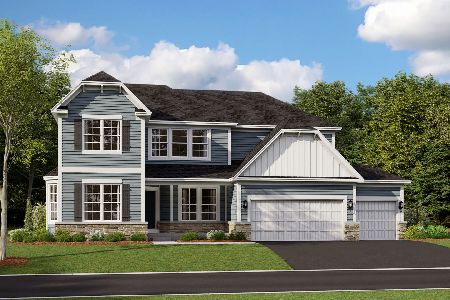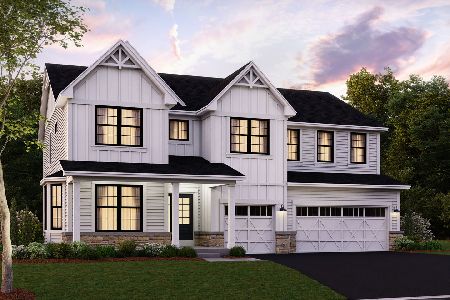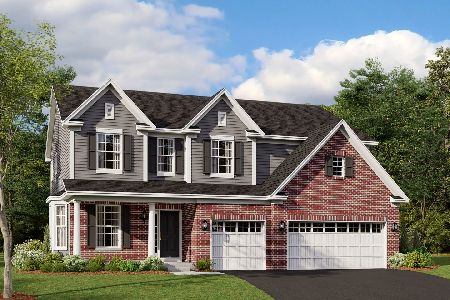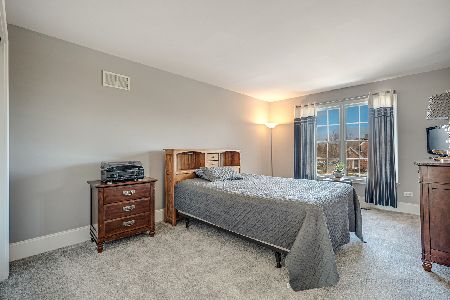60 Tournament Drive, Hawthorn Woods, Illinois 60047
$635,900
|
Sold
|
|
| Status: | Closed |
| Sqft: | 0 |
| Cost/Sqft: | — |
| Beds: | 4 |
| Baths: | 4 |
| Year Built: | 2005 |
| Property Taxes: | $15,826 |
| Days On Market: | 6349 |
| Lot Size: | 0,67 |
Description
Enjoy country club living and the elegance of this magnificent home located in premier golf community. Beautiful decor along w/architecural detail incld hardwd flrs excude grace & warmth. Upgraded Gourmet kitchen w/SS Applnces, granite & brkfst island. Huge mastr suite w/ sitting room & fab bath. Vaulted fam rm, 1st flr office, cedar deck, lush landscaping on outstanding lot. Unfinished Walk-out bsmnt
Property Specifics
| Single Family | |
| — | |
| Colonial | |
| 2005 | |
| Full,Walkout,English | |
| ELKINS | |
| No | |
| 0.67 |
| Lake | |
| Hawthorn Woods Country Club | |
| 232 / Monthly | |
| Insurance,Clubhouse,Exercise Facilities,Pool,Scavenger | |
| Community Well | |
| Public Sewer, Sewer-Storm | |
| 07014546 | |
| 10332011190000 |
Nearby Schools
| NAME: | DISTRICT: | DISTANCE: | |
|---|---|---|---|
|
Grade School
Fremont Elementary School |
79 | — | |
|
Middle School
Fremont Middle School |
79 | Not in DB | |
|
High School
Mundelein Cons High School |
120 | Not in DB | |
Property History
| DATE: | EVENT: | PRICE: | SOURCE: |
|---|---|---|---|
| 26 Jun, 2009 | Sold | $635,900 | MRED MLS |
| 27 May, 2009 | Under contract | $699,900 | MRED MLS |
| — | Last price change | $739,500 | MRED MLS |
| 5 Sep, 2008 | Listed for sale | $814,900 | MRED MLS |
| 17 Nov, 2010 | Sold | $395,000 | MRED MLS |
| 1 Nov, 2010 | Under contract | $499,900 | MRED MLS |
| 18 Oct, 2010 | Listed for sale | $499,900 | MRED MLS |
| 23 Apr, 2014 | Sold | $630,000 | MRED MLS |
| 27 Feb, 2014 | Under contract | $675,000 | MRED MLS |
| 5 Feb, 2014 | Listed for sale | $675,000 | MRED MLS |
| 31 May, 2023 | Sold | $720,000 | MRED MLS |
| 7 May, 2023 | Under contract | $750,000 | MRED MLS |
| 21 Apr, 2023 | Listed for sale | $750,000 | MRED MLS |
Room Specifics
Total Bedrooms: 4
Bedrooms Above Ground: 4
Bedrooms Below Ground: 0
Dimensions: —
Floor Type: Carpet
Dimensions: —
Floor Type: Carpet
Dimensions: —
Floor Type: Carpet
Full Bathrooms: 4
Bathroom Amenities: Separate Shower,Double Sink
Bathroom in Basement: 0
Rooms: Den,Eating Area,Gallery,Office,Sitting Room,Utility Room-1st Floor
Basement Description: —
Other Specifics
| 3 | |
| Concrete Perimeter | |
| Asphalt | |
| Deck | |
| Water View | |
| 275X206X226X55 | |
| Unfinished | |
| Full | |
| — | |
| Range, Microwave, Dishwasher, Refrigerator, Washer, Dryer, Disposal | |
| Not in DB | |
| Clubhouse, Pool, Tennis Courts, Sidewalks, Street Lights, Street Paved | |
| — | |
| — | |
| Wood Burning, Gas Starter |
Tax History
| Year | Property Taxes |
|---|---|
| 2009 | $15,826 |
| 2010 | $11,097 |
| 2014 | $16,903 |
| 2023 | $15,777 |
Contact Agent
Nearby Similar Homes
Nearby Sold Comparables
Contact Agent
Listing Provided By
RE/MAX Prestige

