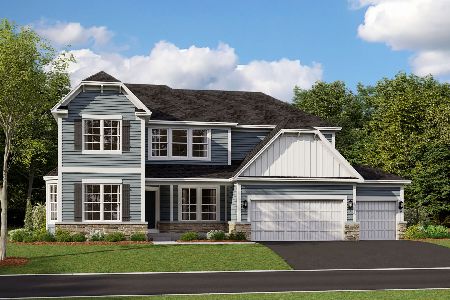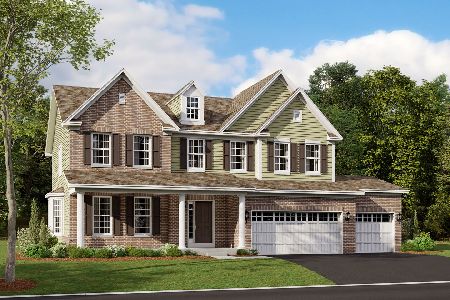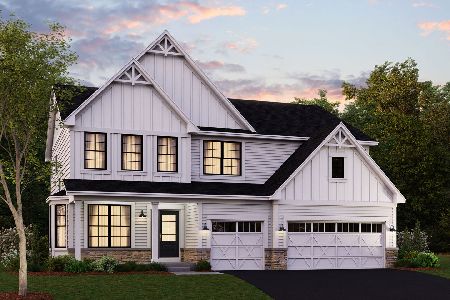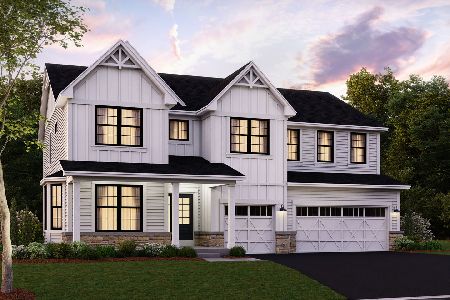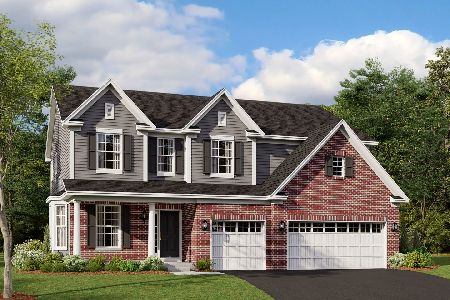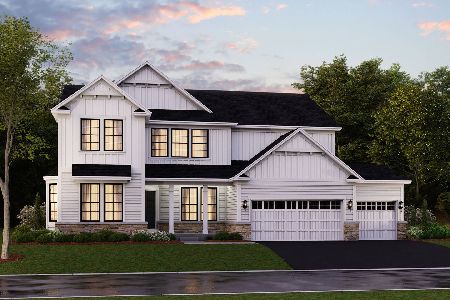62 Tournament Drive, Hawthorn Woods, Illinois 60047
$592,500
|
Sold
|
|
| Status: | Closed |
| Sqft: | 3,915 |
| Cost/Sqft: | $153 |
| Beds: | 4 |
| Baths: | 4 |
| Year Built: | 2009 |
| Property Taxes: | $17,008 |
| Days On Market: | 1782 |
| Lot Size: | 0,63 |
Description
Stunning home w/ gorgeous views of the pond & rarely available first floor master suite. This stately home offers many upgrades throughout including beautiful crown molding, tall baseboards, hardwood floors, extended family room, sun room, 1st floor office/ media room, & a full walk-out basement. Open floor plan. Freshly painted throughout. Dual staircases. 2 story foyer. Formal dining room w/ tray ceiling. Gourmet eat-in kitchen w/ white cabinets, granite counter-tops, ceramic tiled backsplash, built-in oven plus a range, SS appliances, breakfast bar, & walk-in pantry. Family room w/ cathedral ceilings, wood burning fireplace, bar, & double sliding glass doors out to deck. Enjoy the bright sun room while taking in the serene views. The first-floor master suite offers lots of space w/ two walk-in closets & a beautiful luxurious bathroom featuring two vanities, separate shower, & soaking tub. The second level offers 3 big bedrooms, 2 full bathrooms, brand new carpeting, & a loft overlooking the first floor. Huge full unfinished walk-out basement w/ roughed-in plumbing for bathroom & 9-foot ceilings. Three car garage. Enjoy all the amenities of the Hawthorne Woods Country club subdivision!
Property Specifics
| Single Family | |
| — | |
| — | |
| 2009 | |
| Full,Walkout | |
| PRINCETON | |
| No | |
| 0.63 |
| Lake | |
| Hawthorn Woods Country Club | |
| 322 / Monthly | |
| Clubhouse,Exercise Facilities,Pool,Other | |
| Community Well | |
| Public Sewer | |
| 11013961 | |
| 10332011200000 |
Nearby Schools
| NAME: | DISTRICT: | DISTANCE: | |
|---|---|---|---|
|
Grade School
Fremont Elementary School |
79 | — | |
|
Middle School
Fremont Middle School |
79 | Not in DB | |
|
High School
Mundelein Cons High School |
120 | Not in DB | |
Property History
| DATE: | EVENT: | PRICE: | SOURCE: |
|---|---|---|---|
| 29 Apr, 2016 | Sold | $522,000 | MRED MLS |
| 29 Feb, 2016 | Under contract | $534,900 | MRED MLS |
| 27 Jan, 2016 | Listed for sale | $534,900 | MRED MLS |
| 11 May, 2021 | Sold | $592,500 | MRED MLS |
| 12 Mar, 2021 | Under contract | $600,000 | MRED MLS |
| 8 Mar, 2021 | Listed for sale | $600,000 | MRED MLS |
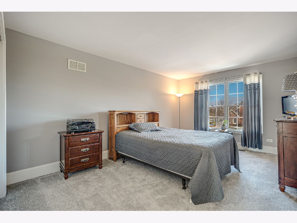
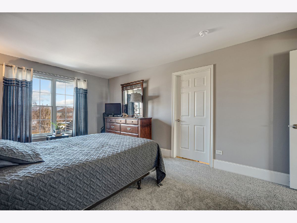
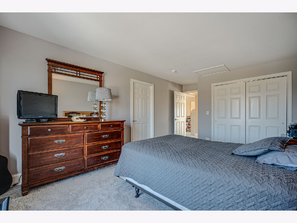
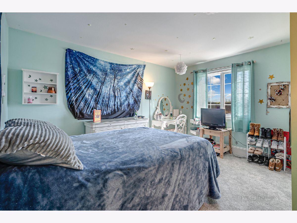
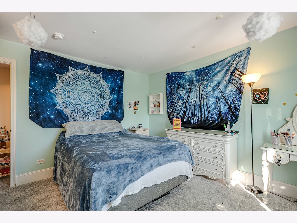
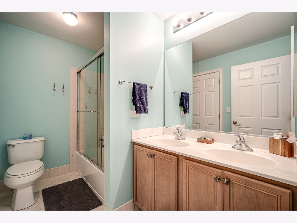
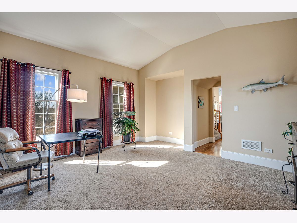
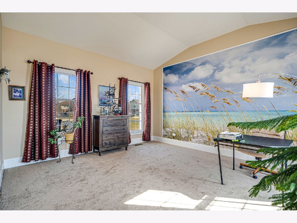
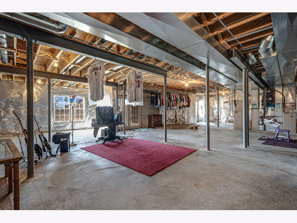
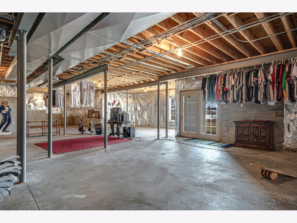
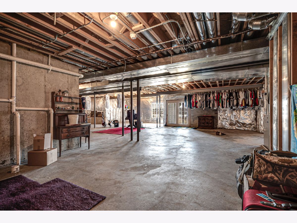
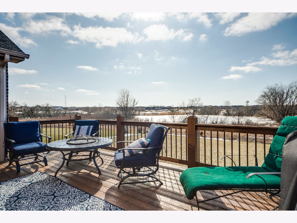
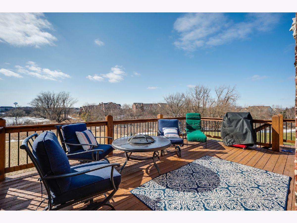
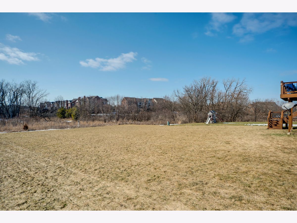
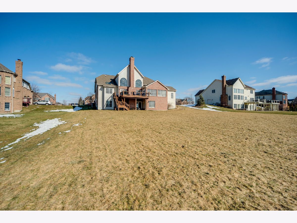
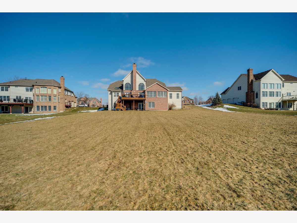
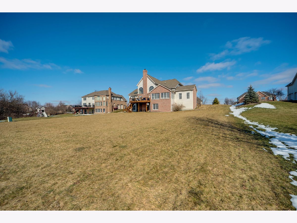
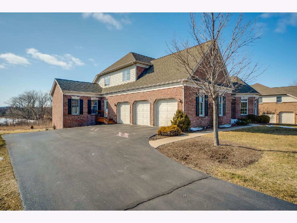
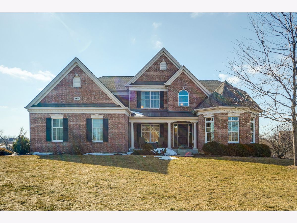
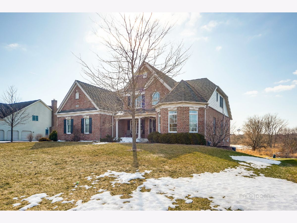
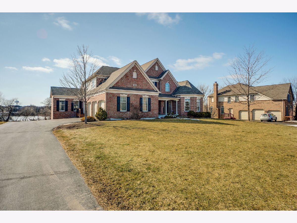
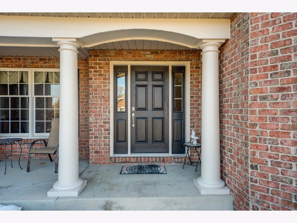
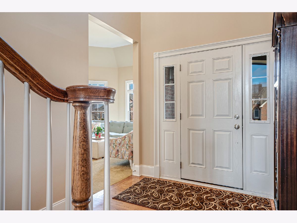
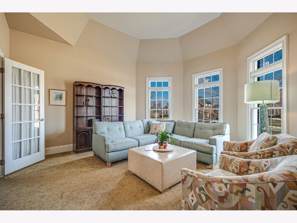
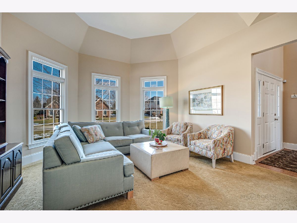
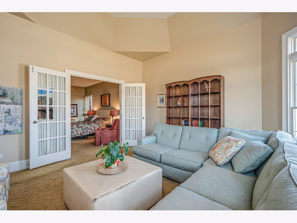
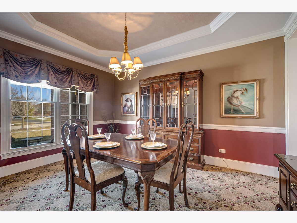
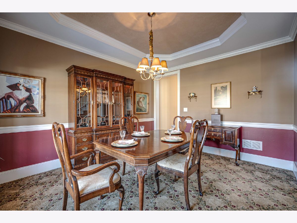
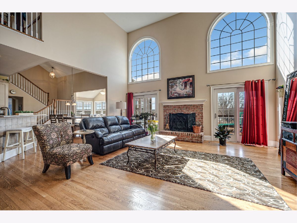
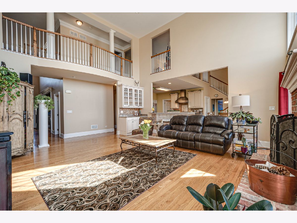
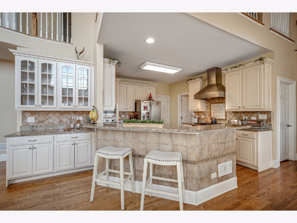
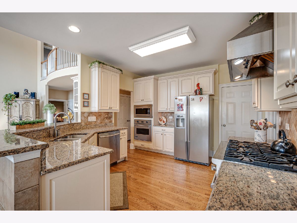
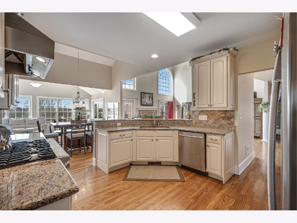
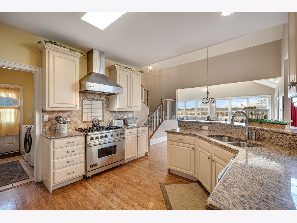
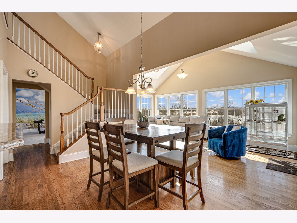
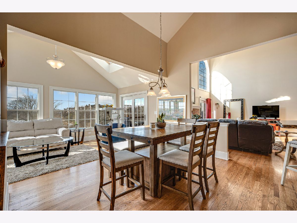
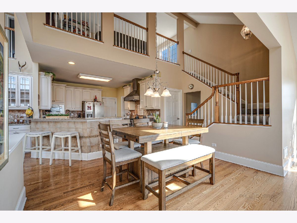
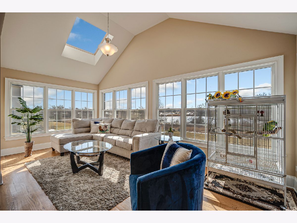
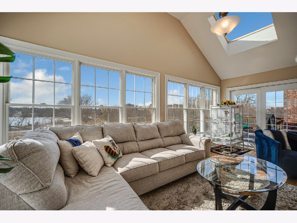
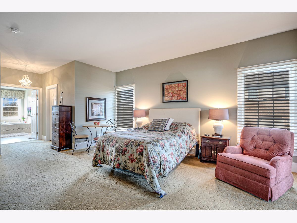
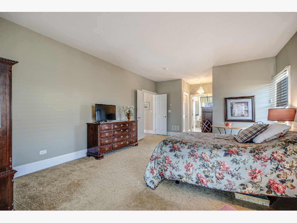
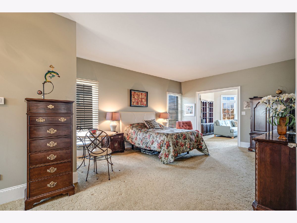
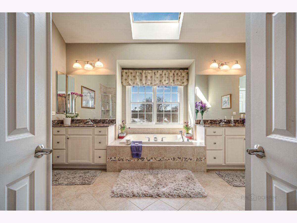
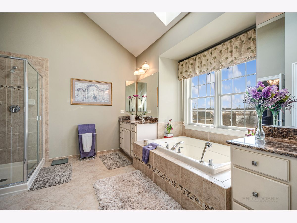
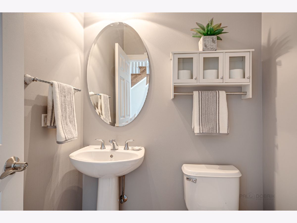
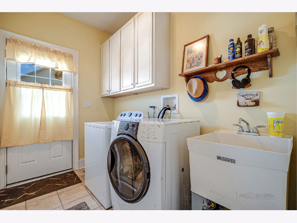
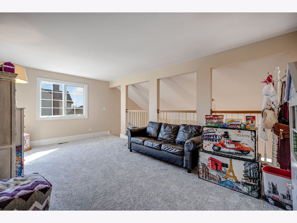
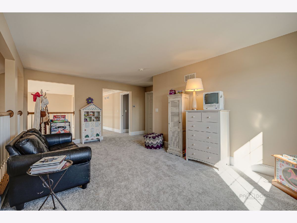
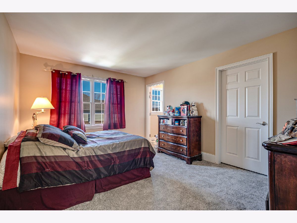
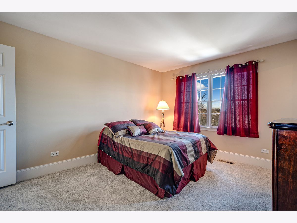
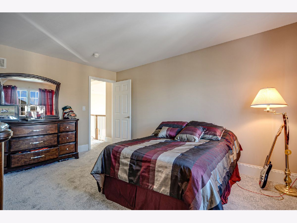
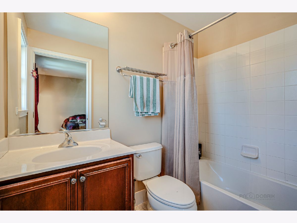
Room Specifics
Total Bedrooms: 4
Bedrooms Above Ground: 4
Bedrooms Below Ground: 0
Dimensions: —
Floor Type: Carpet
Dimensions: —
Floor Type: Carpet
Dimensions: —
Floor Type: Carpet
Full Bathrooms: 4
Bathroom Amenities: Separate Shower,Double Sink,Soaking Tub
Bathroom in Basement: 0
Rooms: Eating Area,Office,Loft,Heated Sun Room,Foyer,Pantry,Walk In Closet
Basement Description: Unfinished
Other Specifics
| 3 | |
| Concrete Perimeter | |
| Asphalt | |
| Deck, Porch, Storms/Screens | |
| Pond(s),Views,Sidewalks | |
| 244 X 120 | |
| — | |
| Full | |
| Vaulted/Cathedral Ceilings, Skylight(s), Bar-Dry, Hardwood Floors, First Floor Bedroom, First Floor Laundry, Walk-In Closet(s), Open Floorplan, Special Millwork | |
| Range, Microwave, Dishwasher, Refrigerator, Washer, Dryer, Disposal, Stainless Steel Appliance(s), Built-In Oven, Range Hood | |
| Not in DB | |
| Clubhouse, Park, Pool, Tennis Court(s), Gated, Sidewalks, Street Paved | |
| — | |
| — | |
| Wood Burning, Gas Starter |
Tax History
| Year | Property Taxes |
|---|---|
| 2016 | $10,421 |
| 2021 | $17,008 |
Contact Agent
Nearby Similar Homes
Nearby Sold Comparables
Contact Agent
Listing Provided By
Royal Family Real Estate

