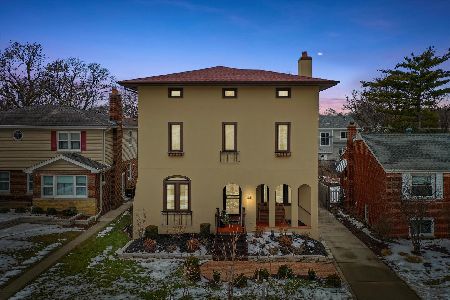600 Ashland Avenue, La Grange, Illinois 60525
$420,000
|
Sold
|
|
| Status: | Closed |
| Sqft: | 0 |
| Cost/Sqft: | — |
| Beds: | 4 |
| Baths: | 3 |
| Year Built: | 1950 |
| Property Taxes: | $12,387 |
| Days On Market: | 3517 |
| Lot Size: | 0,00 |
Description
Walk to train location! Upgraded & meticulous 4 bedroom home in sought-after Country Club neighborhood. Newer gleaming dark oak & engineered mahogany floors. Eat-in kitchen w/ white cabinetry, stainless appliances, granite counters & bay window. Adjacent three-season room! Large living room includes beautiful fireplace & window seat Open concept dining room to family room. New entryway with beautiful stamped concrete. Nicely finished basement w/ rec rm, office, den. PermaSealed in 2012 w/ transferrable warranty. 2nd floor laundry room creates EASY potential for future master bed/bath suite. Newer mechanicals including 2 furnaces, HWH, & central air. New vinyl siding and new roof on garage. Close to Waiola Park ( 4 blocks). Great value! Great location! SELLER WILL CONSIDER ALL REASONABLE OFFERS
Property Specifics
| Single Family | |
| — | |
| — | |
| 1950 | |
| Full | |
| — | |
| No | |
| — |
| Cook | |
| Country Club | |
| 0 / Not Applicable | |
| None | |
| Lake Michigan | |
| Public Sewer | |
| 09253770 | |
| 18091130130000 |
Nearby Schools
| NAME: | DISTRICT: | DISTANCE: | |
|---|---|---|---|
|
Grade School
Spring Ave Elementary School |
105 | — | |
|
Middle School
Wm F Gurrie Middle School |
105 | Not in DB | |
|
High School
Lyons Twp High School |
204 | Not in DB | |
Property History
| DATE: | EVENT: | PRICE: | SOURCE: |
|---|---|---|---|
| 16 Sep, 2016 | Sold | $420,000 | MRED MLS |
| 6 Aug, 2016 | Under contract | $439,000 | MRED MLS |
| — | Last price change | $449,900 | MRED MLS |
| 10 Jun, 2016 | Listed for sale | $449,900 | MRED MLS |
Room Specifics
Total Bedrooms: 4
Bedrooms Above Ground: 4
Bedrooms Below Ground: 0
Dimensions: —
Floor Type: Hardwood
Dimensions: —
Floor Type: Carpet
Dimensions: —
Floor Type: Carpet
Full Bathrooms: 3
Bathroom Amenities: —
Bathroom in Basement: 1
Rooms: Den,Foyer,Office,Recreation Room,Sun Room,Other Room
Basement Description: Finished
Other Specifics
| 2 | |
| — | |
| Concrete | |
| Porch Screened, Storms/Screens | |
| Corner Lot | |
| 50X123 | |
| — | |
| None | |
| Hardwood Floors, Second Floor Laundry, First Floor Full Bath | |
| Range, Microwave, Dishwasher, High End Refrigerator, Freezer, Disposal, Stainless Steel Appliance(s) | |
| Not in DB | |
| Sidewalks, Street Lights, Street Paved | |
| — | |
| — | |
| Attached Fireplace Doors/Screen, Gas Log, Gas Starter, Includes Accessories |
Tax History
| Year | Property Taxes |
|---|---|
| 2016 | $12,387 |
Contact Agent
Nearby Similar Homes
Nearby Sold Comparables
Contact Agent
Listing Provided By
Smothers Realty Group










