614 Ashland Avenue, La Grange, Illinois 60525
$730,000
|
Sold
|
|
| Status: | Closed |
| Sqft: | 3,036 |
| Cost/Sqft: | $250 |
| Beds: | 5 |
| Baths: | 3 |
| Year Built: | 1928 |
| Property Taxes: | $12,346 |
| Days On Market: | 1445 |
| Lot Size: | 0,14 |
Description
Presenting an architectural masterpiece in one of the most desirable neighborhoods in town. With three levels of above ground living space, this home has remarkable form and function. Enter through the vintage front door to a comfortable family room connected to a formal dining room. Hardwood floors throughout. Over $20,000 spent on new Andersen windows on the front of home main level. The heart of this home is the gourmet chef's kitchen featuring quartz counters, stainless steel appliances, center island with seating, custom chandeliers, XL farm sink, subway tile back splash, wine rack and beverage refrigerator, wainscoting and custom maple cabinets. Kitchen connects to full sized dining area and double doors to the elegant terrace creating a space that is perfect for entertaining both inside and outside. Second level features for bedrooms and 2 baths. Master suite crown molding, wainscoting and luxury bath with separate tub, shower, double sink vanity, make-up station and custom fixtures and tile. Second level laundry. All floor tiled surfaces have radiant heat! Third level with massive recreation room and fitness room can both be used as a 5th bedroom. This large space is perfect for RELATED LIVING or home office. Full basement with rough in plumbing and newly installed overhead sewer. Brand new roof! Outside, the back terrace overlooks a beautiful, serene back yard with plenty of green space, a rock garden and covered patio connected to garage. This home is the total package and has memorable uniqueness. Located close to downtown, train station, schools, restaurants and all the best that LaGrange has to offer. This home has no equal.
Property Specifics
| Single Family | |
| — | |
| — | |
| 1928 | |
| — | |
| — | |
| No | |
| 0.14 |
| Cook | |
| — | |
| — / Not Applicable | |
| — | |
| — | |
| — | |
| 11321672 | |
| 18091130160000 |
Nearby Schools
| NAME: | DISTRICT: | DISTANCE: | |
|---|---|---|---|
|
Grade School
Spring Ave Elementary School |
105 | — | |
|
Middle School
Wm F Gurrie Middle School |
105 | Not in DB | |
|
High School
Lyons Twp High School |
204 | Not in DB | |
Property History
| DATE: | EVENT: | PRICE: | SOURCE: |
|---|---|---|---|
| 14 Mar, 2014 | Sold | $490,000 | MRED MLS |
| 16 Jan, 2014 | Under contract | $509,900 | MRED MLS |
| — | Last price change | $524,900 | MRED MLS |
| 30 Sep, 2013 | Listed for sale | $524,900 | MRED MLS |
| 28 May, 2019 | Sold | $645,000 | MRED MLS |
| 19 Mar, 2019 | Under contract | $645,000 | MRED MLS |
| — | Last price change | $689,900 | MRED MLS |
| 12 Feb, 2019 | Listed for sale | $700,000 | MRED MLS |
| 15 Apr, 2022 | Sold | $730,000 | MRED MLS |
| 2 Mar, 2022 | Under contract | $760,000 | MRED MLS |
| 10 Feb, 2022 | Listed for sale | $760,000 | MRED MLS |
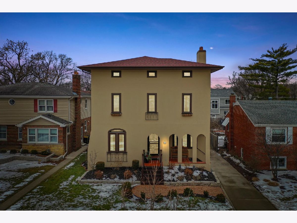
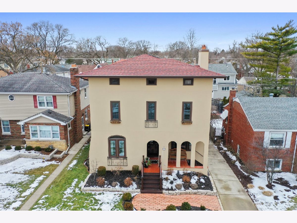
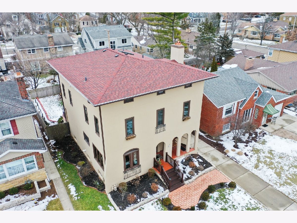
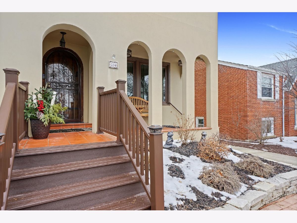
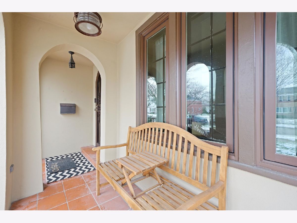
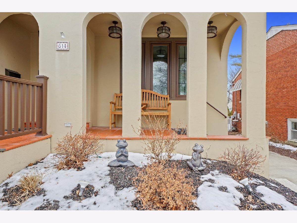
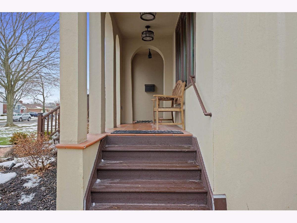
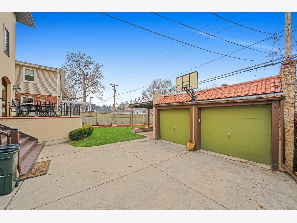
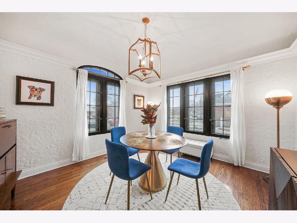
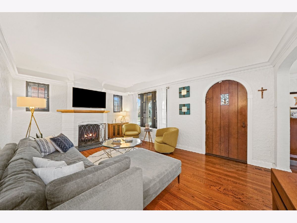
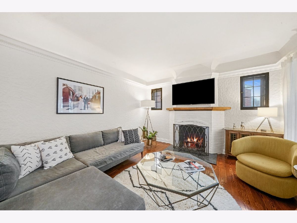
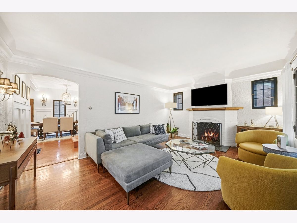
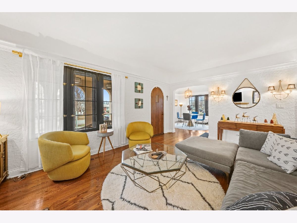
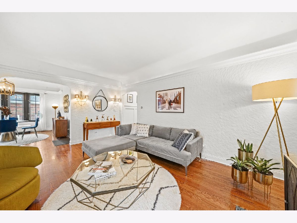
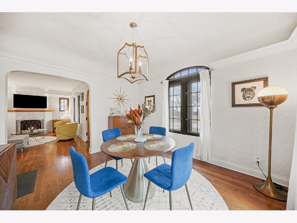
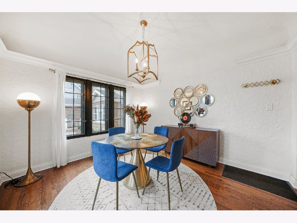
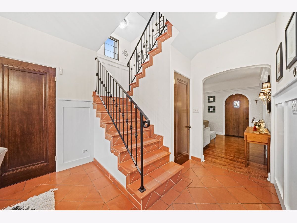
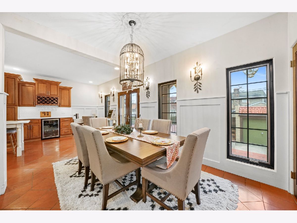
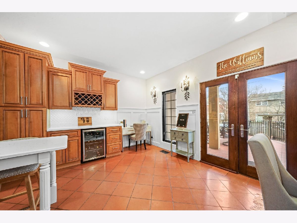
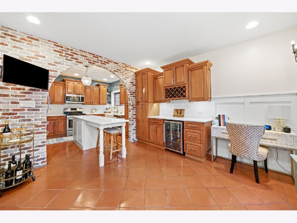
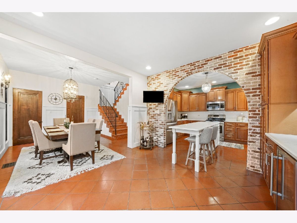
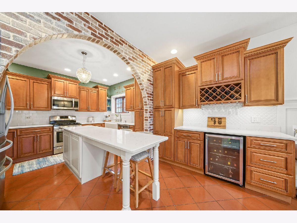
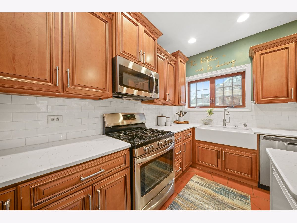
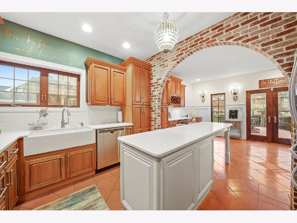
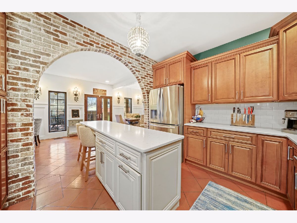
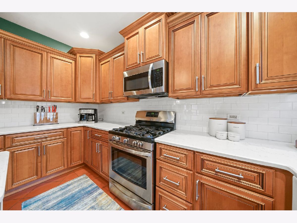
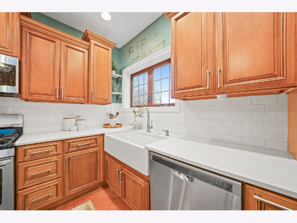
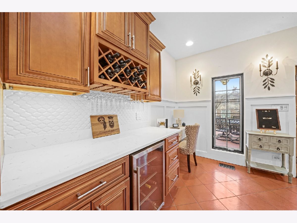
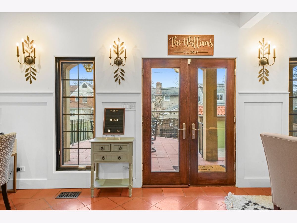
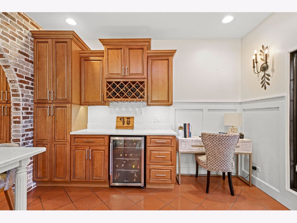
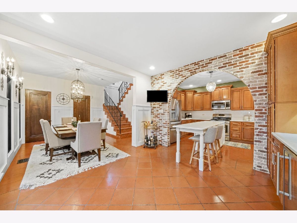
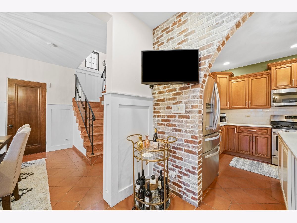
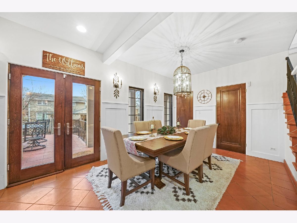
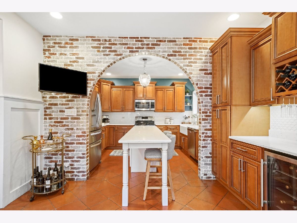
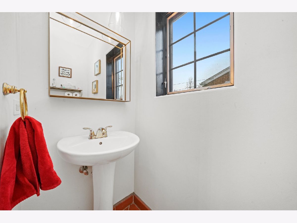
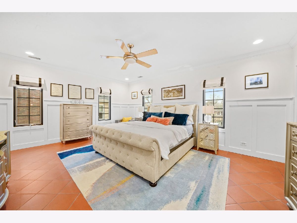
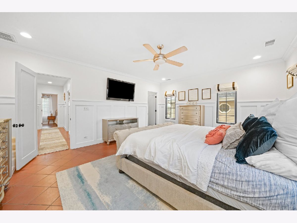
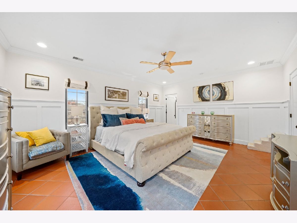
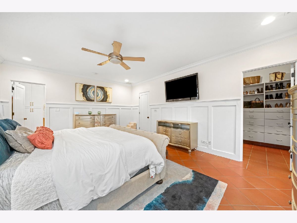
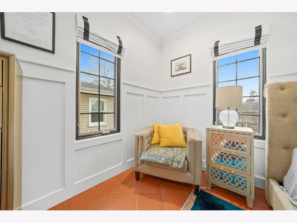
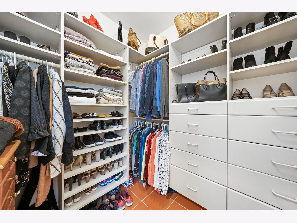
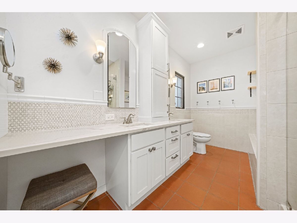
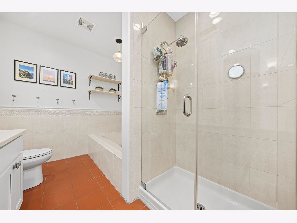
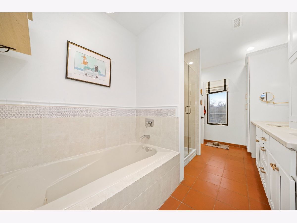
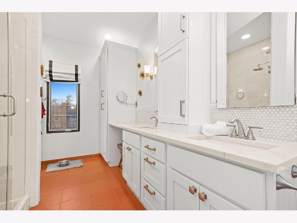
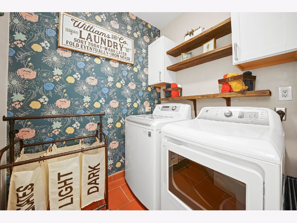
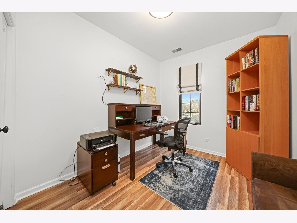
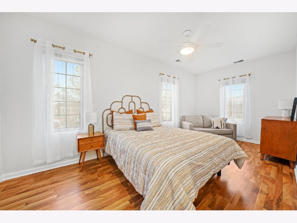
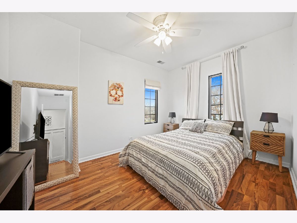
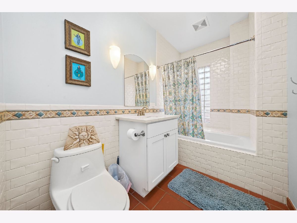
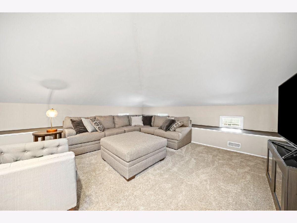
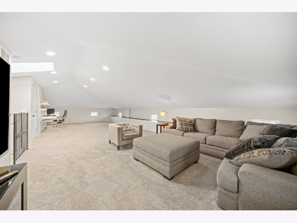
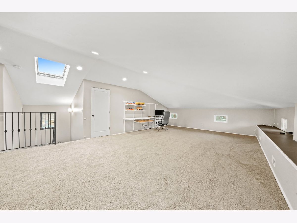
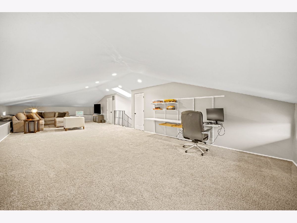
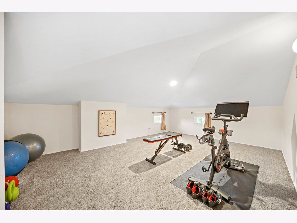
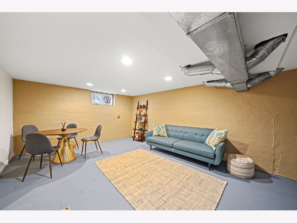
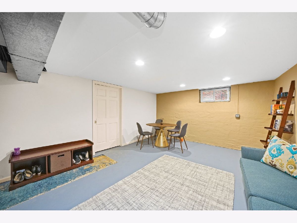
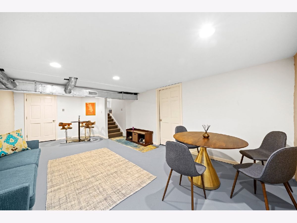
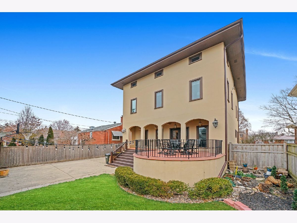
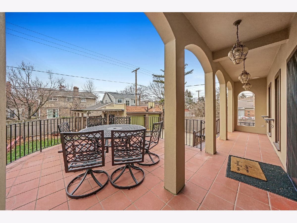
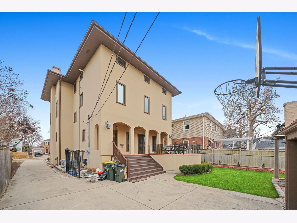
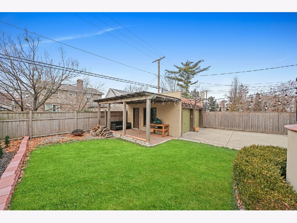
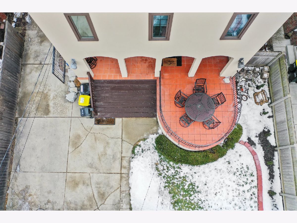
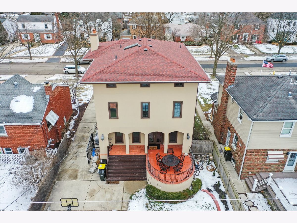
Room Specifics
Total Bedrooms: 5
Bedrooms Above Ground: 5
Bedrooms Below Ground: 0
Dimensions: —
Floor Type: —
Dimensions: —
Floor Type: —
Dimensions: —
Floor Type: —
Dimensions: —
Floor Type: —
Full Bathrooms: 3
Bathroom Amenities: Separate Shower
Bathroom in Basement: 0
Rooms: —
Basement Description: Unfinished
Other Specifics
| 2 | |
| — | |
| — | |
| — | |
| — | |
| 50X123 | |
| — | |
| — | |
| — | |
| — | |
| Not in DB | |
| — | |
| — | |
| — | |
| — |
Tax History
| Year | Property Taxes |
|---|---|
| 2014 | $12,925 |
| 2019 | $10,790 |
| 2022 | $12,346 |
Contact Agent
Nearby Similar Homes
Nearby Sold Comparables
Contact Agent
Listing Provided By
Keller Williams Preferred Realty









