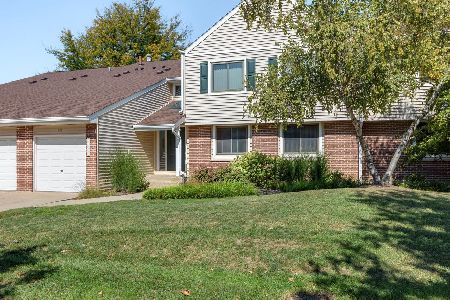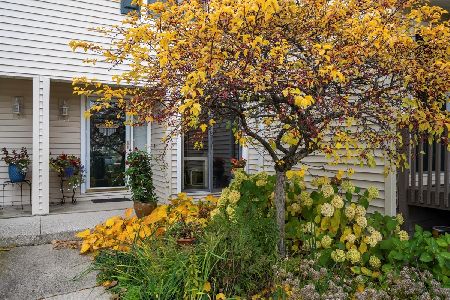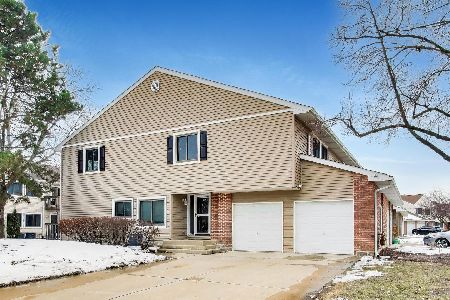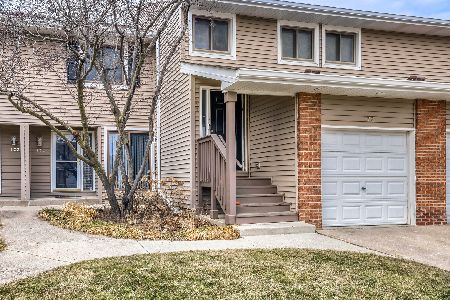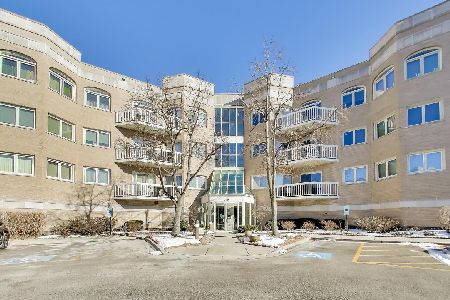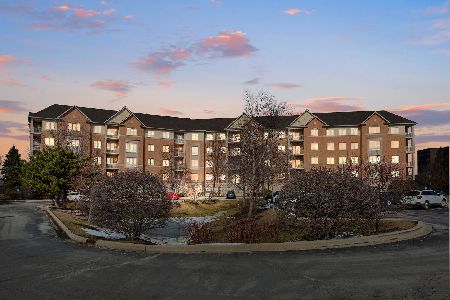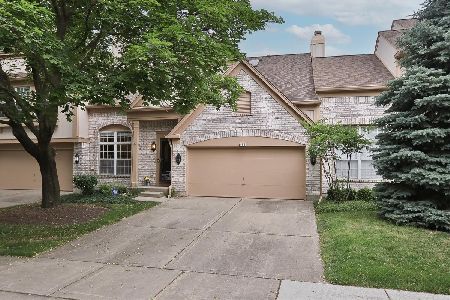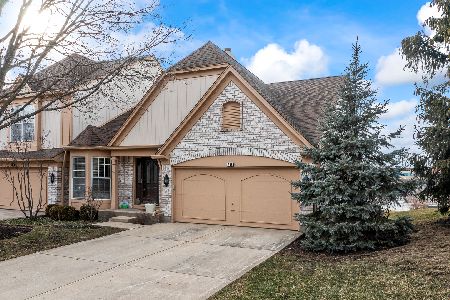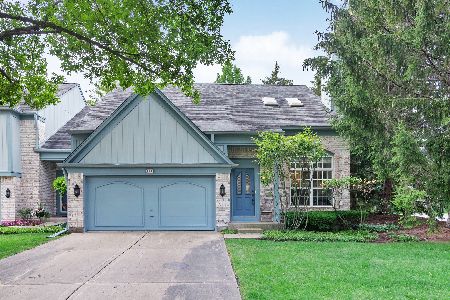600 Cherbourg Drive, Buffalo Grove, Illinois 60089
$375,000
|
Sold
|
|
| Status: | Closed |
| Sqft: | 2,280 |
| Cost/Sqft: | $162 |
| Beds: | 3 |
| Baths: | 3 |
| Year Built: | 1988 |
| Property Taxes: | $11,804 |
| Days On Market: | 1620 |
| Lot Size: | 0,00 |
Description
Just added the coolest vinyl plank flooring you've ever seen to the entire first floor! It is truly awesome and makes this contemporary townhome a place to be envied. New center island with granite and counter depth breakfast bar make this a great option for all meals. Room for table and chairs if you so desire. Painted in today's modern "GREIGE" throughout the home and the finished basement. We've put in the most comfy gray carpet in the 2nd and 3rd bedrooms as well as the full finished basement. You will love the configuration of the kitchen giving you more cabinets than you will ever need. Being an end unit you have an extra side window in both the living room and the primary bedroom. The extended deck overlooks the beautiful pond and makes sitting outside so peaceful and relaxing. Bedrooms offer large closets as well as a sitting room off the primary bedroom. The oversized foyer welcomes all your guests and the first floor laundry add to the convenience of this home. Enjoy cozy nights in front of the gas fireplace and get ready to move in and call this home.
Property Specifics
| Condos/Townhomes | |
| 2 | |
| — | |
| 1988 | |
| Full | |
| DIJON END UNIT | |
| Yes | |
| — |
| Lake | |
| Cherbourg | |
| 370 / Monthly | |
| Insurance,Exterior Maintenance,Lawn Care,Snow Removal | |
| Lake Michigan | |
| Public Sewer | |
| 11227362 | |
| 15331120390000 |
Nearby Schools
| NAME: | DISTRICT: | DISTANCE: | |
|---|---|---|---|
|
Grade School
Tripp School |
102 | — | |
|
Middle School
Aptakisic Junior High School |
102 | Not in DB | |
|
High School
Adlai E Stevenson High School |
125 | Not in DB | |
Property History
| DATE: | EVENT: | PRICE: | SOURCE: |
|---|---|---|---|
| 22 Nov, 2021 | Sold | $375,000 | MRED MLS |
| 25 Sep, 2021 | Under contract | $369,900 | MRED MLS |
| 23 Sep, 2021 | Listed for sale | $369,900 | MRED MLS |
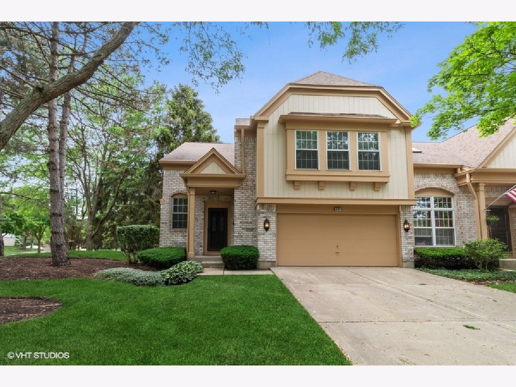
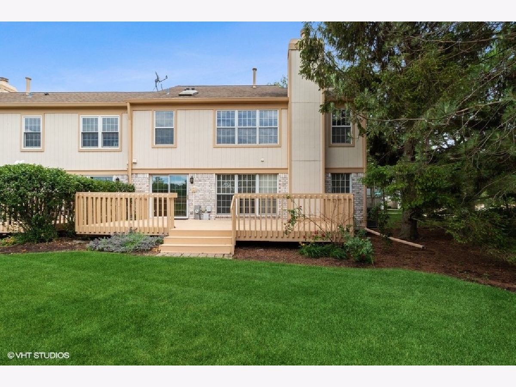
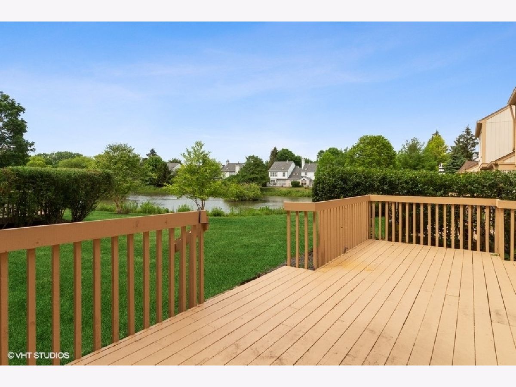
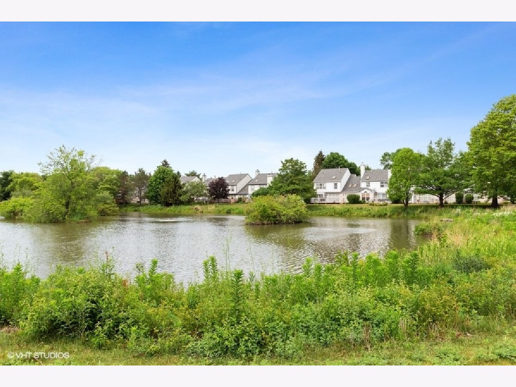
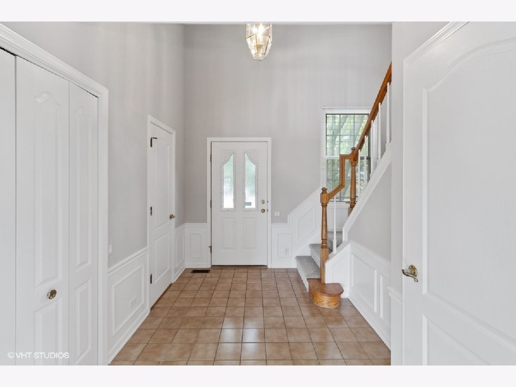
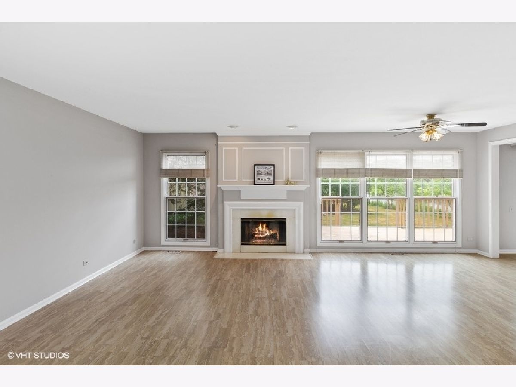
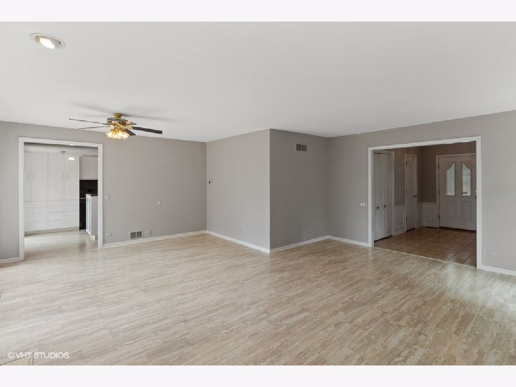
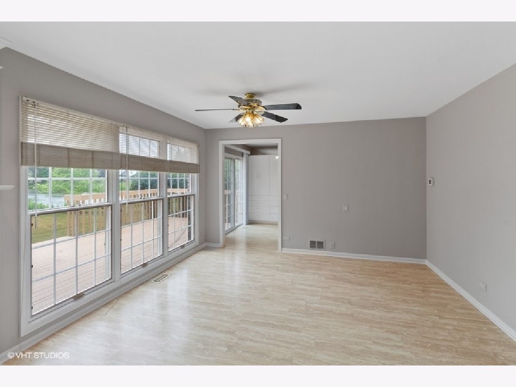
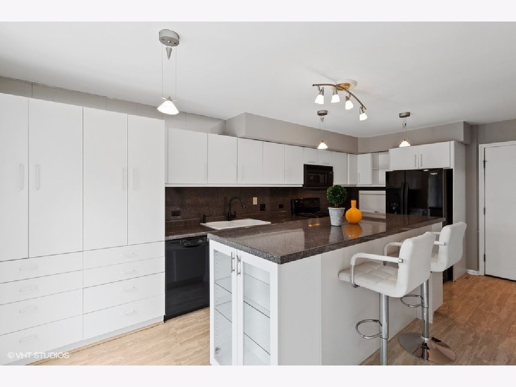
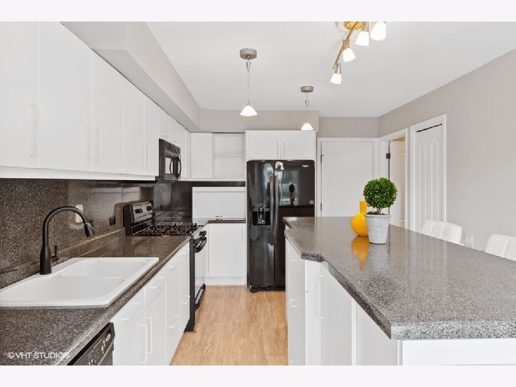
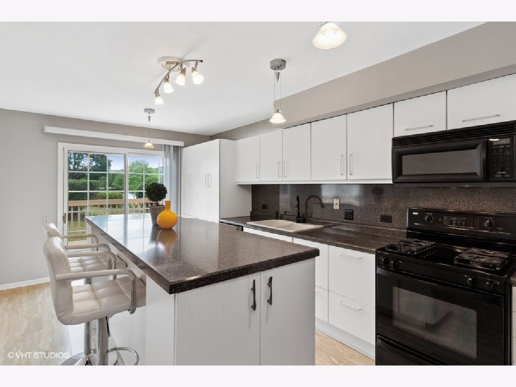
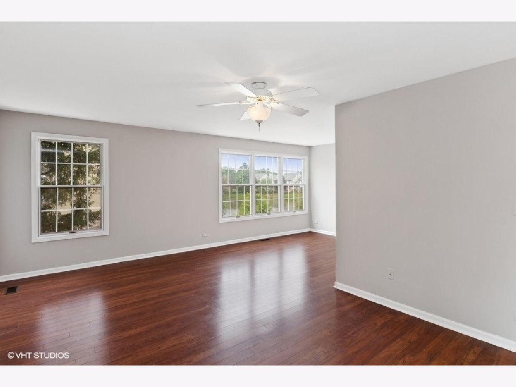
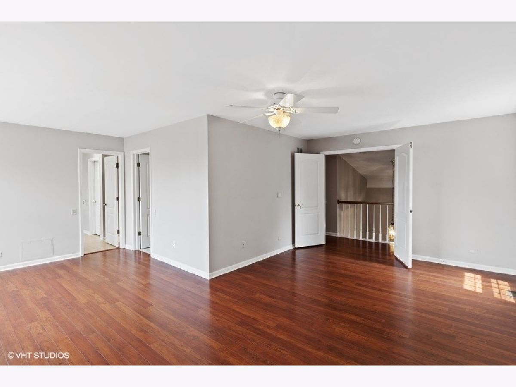
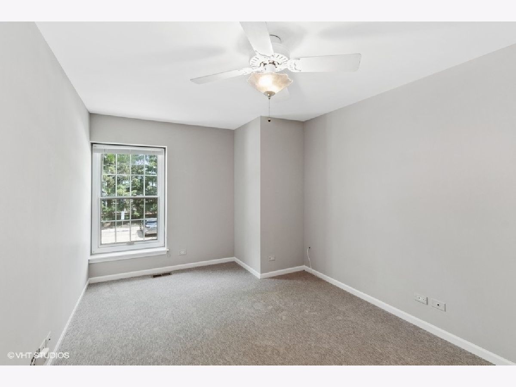
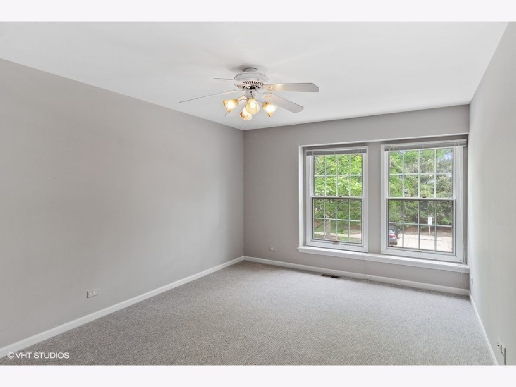
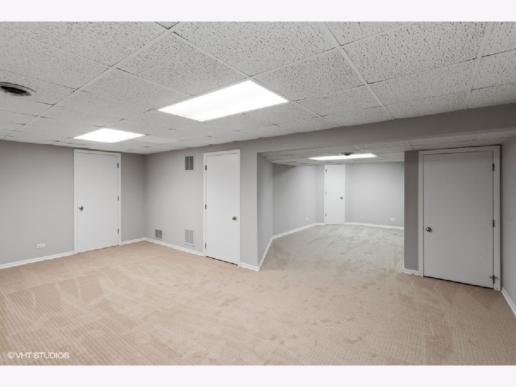
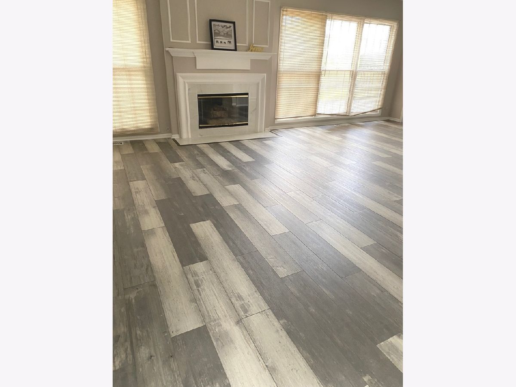
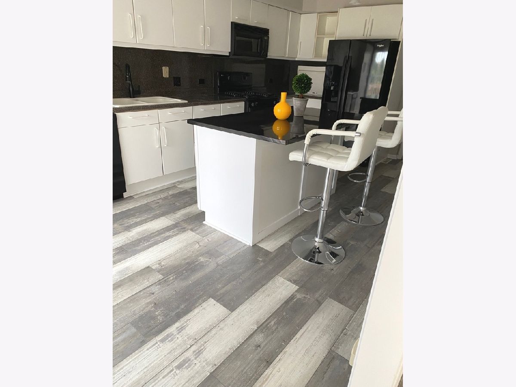
Room Specifics
Total Bedrooms: 3
Bedrooms Above Ground: 3
Bedrooms Below Ground: 0
Dimensions: —
Floor Type: Carpet
Dimensions: —
Floor Type: Carpet
Full Bathrooms: 3
Bathroom Amenities: Separate Shower,Double Sink,Soaking Tub
Bathroom in Basement: 0
Rooms: No additional rooms
Basement Description: Finished
Other Specifics
| 2 | |
| — | |
| Concrete | |
| Deck | |
| Pond(s),Water View | |
| 79.5 X 93 X 61.7 X 94.7 | |
| — | |
| Full | |
| Skylight(s), Wood Laminate Floors, First Floor Laundry, Walk-In Closet(s), Dining Combo | |
| Range, Dishwasher, Refrigerator, Washer, Dryer | |
| Not in DB | |
| — | |
| — | |
| — | |
| Attached Fireplace Doors/Screen, Gas Log, Gas Starter |
Tax History
| Year | Property Taxes |
|---|---|
| 2021 | $11,804 |
Contact Agent
Nearby Similar Homes
Nearby Sold Comparables
Contact Agent
Listing Provided By
@properties

