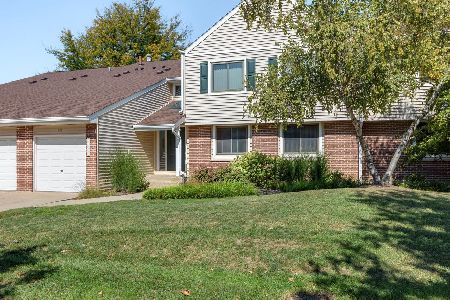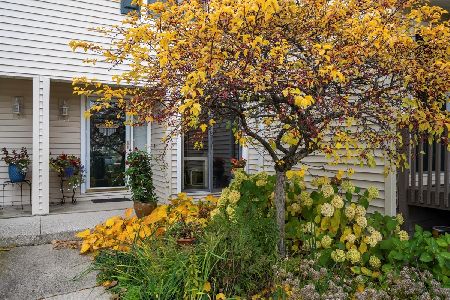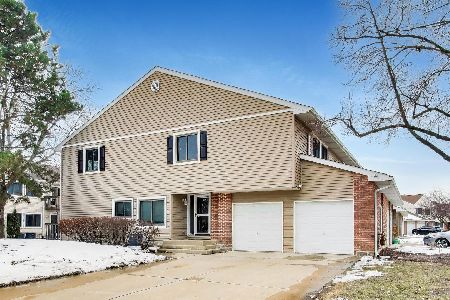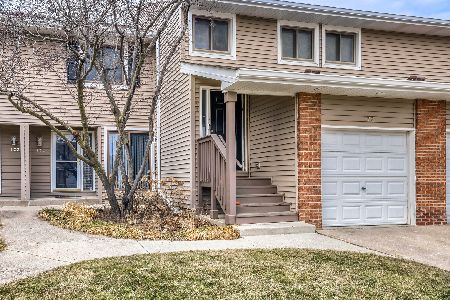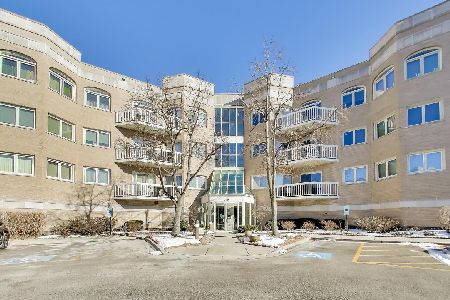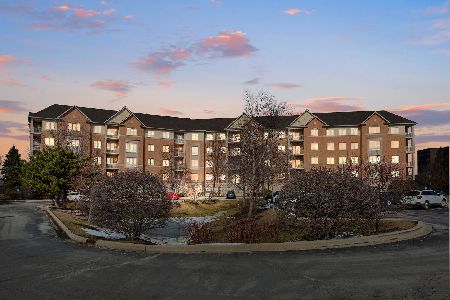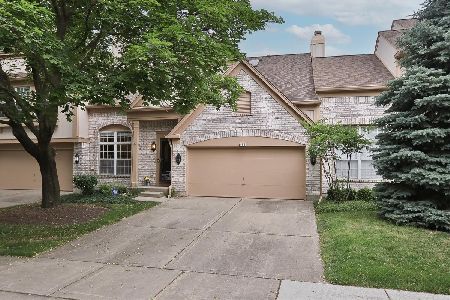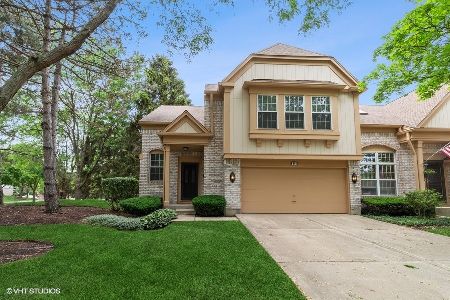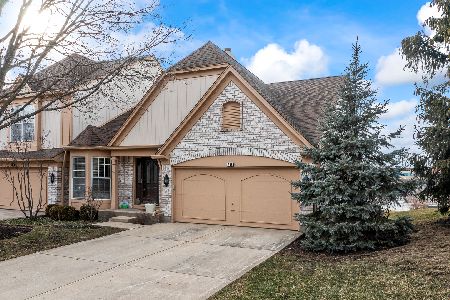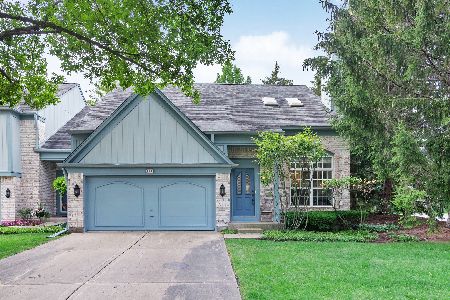602 Cherbourg Drive, Buffalo Grove, Illinois 60089
$317,500
|
Sold
|
|
| Status: | Closed |
| Sqft: | 1,859 |
| Cost/Sqft: | $175 |
| Beds: | 3 |
| Baths: | 2 |
| Year Built: | 1989 |
| Property Taxes: | $7,552 |
| Days On Market: | 4695 |
| Lot Size: | 0,00 |
Description
Updated & immaculate. Move-in ready. Hardwood floors thru-out main level.Granite countertops,SS appliances,eat-in Kit.1st and 2nd fl. Masters with walkin closets. 1st fl bd used as media/family room w/surround sound. Vaulted ceilings,3 skylights for plenty of natural light.Woodburning FP,unfinished full basement. Pond view from the backyard deck.Alarm system. Close to shopping/restaurants. Stevenson High School.
Property Specifics
| Condos/Townhomes | |
| 2 | |
| — | |
| 1989 | |
| Full | |
| CHAMBORD | |
| Yes | |
| — |
| Lake | |
| Cherbourg | |
| 340 / Monthly | |
| Insurance,Exterior Maintenance,Lawn Care,Snow Removal | |
| Lake Michigan,Public | |
| Public Sewer | |
| 08324267 | |
| 15331120380000 |
Nearby Schools
| NAME: | DISTRICT: | DISTANCE: | |
|---|---|---|---|
|
Grade School
Tripp School |
102 | — | |
|
Middle School
Aptakisic Junior High School |
102 | Not in DB | |
|
High School
Adlai E Stevenson High School |
125 | Not in DB | |
|
Alternate Elementary School
Earl Pritchett School |
— | Not in DB | |
Property History
| DATE: | EVENT: | PRICE: | SOURCE: |
|---|---|---|---|
| 25 Jun, 2013 | Sold | $317,500 | MRED MLS |
| 8 May, 2013 | Under contract | $325,000 | MRED MLS |
| — | Last price change | $339,000 | MRED MLS |
| 23 Apr, 2013 | Listed for sale | $339,000 | MRED MLS |
| 28 Aug, 2025 | Sold | $475,000 | MRED MLS |
| 13 Jul, 2025 | Under contract | $475,000 | MRED MLS |
| 10 Jul, 2025 | Listed for sale | $475,000 | MRED MLS |
Room Specifics
Total Bedrooms: 3
Bedrooms Above Ground: 3
Bedrooms Below Ground: 0
Dimensions: —
Floor Type: Carpet
Dimensions: —
Floor Type: Carpet
Full Bathrooms: 2
Bathroom Amenities: Whirlpool
Bathroom in Basement: 0
Rooms: Loft,Office
Basement Description: Unfinished
Other Specifics
| 2 | |
| Concrete Perimeter | |
| Concrete | |
| Deck | |
| — | |
| 3348SQ.FT. | |
| — | |
| Full | |
| Vaulted/Cathedral Ceilings, Skylight(s), Hardwood Floors, First Floor Bedroom, First Floor Laundry, First Floor Full Bath | |
| Range, Microwave, Dishwasher, Refrigerator, Washer, Dryer, Disposal | |
| Not in DB | |
| — | |
| — | |
| Park, Tennis Court(s) | |
| Wood Burning |
Tax History
| Year | Property Taxes |
|---|---|
| 2013 | $7,552 |
| 2025 | $10,211 |
Contact Agent
Nearby Similar Homes
Nearby Sold Comparables
Contact Agent
Listing Provided By
Jasco Realty, Inc

