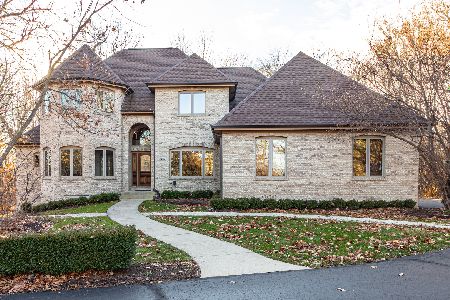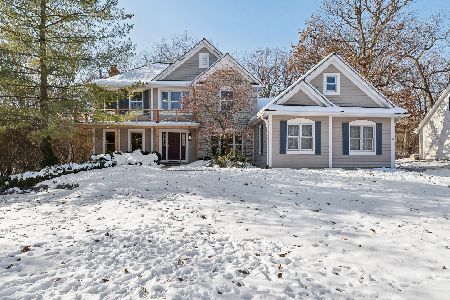600 Crosswind Lane, Lindenhurst, Illinois 60046
$350,000
|
Sold
|
|
| Status: | Closed |
| Sqft: | 0 |
| Cost/Sqft: | — |
| Beds: | 3 |
| Baths: | 4 |
| Year Built: | 1997 |
| Property Taxes: | $11,626 |
| Days On Market: | 3650 |
| Lot Size: | 0,34 |
Description
Absolutely Beautiful Home on Wooded Cul-de-Sac Lot with 4 Bedrooms, 3.1 Bathrooms, 3 Car Garage, Finished Basement & views of Crooked Lake from Screened Porch & Deck. Fabulous Living Room & Formal Dining Room With Recessed Lighting & Hardwood Floors. Family Room has Built-in Cabinets & a Wet Bar, Beautiful Brick Wood Burning Gas Start Fireplace & Views of Your Wooded Lot. Gourmet Kitchen Has Stainless Steel Appliances, Granite Island, Maple Cabinets, Planning Desk, Eating Area with Table Space & Hardwood Floors. Upper Level Has Huge Master Bedroom with Vaulted Ceilings, Great Natural Light, Large Walk In Closet with Built In Shelving & Neutral Carpet. Master Bathroom Has Ceramic Tile, Separate Double Sinks, Separate Shower & Soaker Tub. 2 Large Bedrooms with Nice Sized Closets. 2nd Bathroom has Double Bowl, Skylight & Shower/Tub Combo. Lower Level Has Large Rec Room with Wood Burning Fireplace, 4th Bedroom, 3rd Bathroom & Game Room with Plumbing for a 2nd Kitchen. A Must See!
Property Specifics
| Single Family | |
| — | |
| Traditional | |
| 1997 | |
| Full,English | |
| SAXONIAN CUSTOM BUILDERS | |
| No | |
| 0.34 |
| Lake | |
| Emerald Shores | |
| 600 / Annual | |
| Lake Rights,Other | |
| Public | |
| Public Sewer | |
| 09152983 | |
| 02274030170000 |
Nearby Schools
| NAME: | DISTRICT: | DISTANCE: | |
|---|---|---|---|
|
Grade School
Oakland Elementary School |
34 | — | |
|
Middle School
Antioch Upper Grade School |
34 | Not in DB | |
|
High School
Lakes Community High School |
117 | Not in DB | |
Property History
| DATE: | EVENT: | PRICE: | SOURCE: |
|---|---|---|---|
| 25 May, 2016 | Sold | $350,000 | MRED MLS |
| 16 Mar, 2016 | Under contract | $369,900 | MRED MLS |
| 1 Mar, 2016 | Listed for sale | $369,900 | MRED MLS |
| 19 Feb, 2026 | Sold | $567,355 | MRED MLS |
| 19 Jan, 2026 | Under contract | $599,900 | MRED MLS |
| 17 Dec, 2025 | Listed for sale | $599,900 | MRED MLS |
Room Specifics
Total Bedrooms: 4
Bedrooms Above Ground: 3
Bedrooms Below Ground: 1
Dimensions: —
Floor Type: Carpet
Dimensions: —
Floor Type: Carpet
Dimensions: —
Floor Type: Carpet
Full Bathrooms: 4
Bathroom Amenities: Separate Shower,Double Sink,Garden Tub
Bathroom in Basement: 1
Rooms: Deck,Eating Area,Game Room,Recreation Room,Screened Porch,Utility Room-Lower Level
Basement Description: Finished
Other Specifics
| 3 | |
| Concrete Perimeter | |
| Concrete,Side Drive | |
| Deck, Porch, Screened Deck, Storms/Screens | |
| Cul-De-Sac,Landscaped,Water Rights,Water View,Wooded | |
| 101 X 126 X 126 X 137 | |
| — | |
| Full | |
| Vaulted/Cathedral Ceilings, Skylight(s), Hardwood Floors, In-Law Arrangement, First Floor Laundry | |
| Range, Microwave, Dishwasher, Refrigerator, Washer, Dryer, Disposal, Stainless Steel Appliance(s) | |
| Not in DB | |
| Dock, Water Rights, Street Lights, Street Paved | |
| — | |
| — | |
| Wood Burning, Gas Log, Gas Starter |
Tax History
| Year | Property Taxes |
|---|---|
| 2016 | $11,626 |
| 2026 | $12,705 |
Contact Agent
Nearby Similar Homes
Nearby Sold Comparables
Contact Agent
Listing Provided By
RE/MAX Suburban








