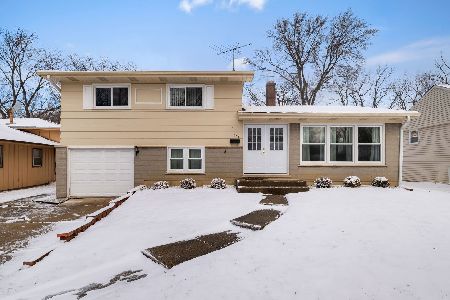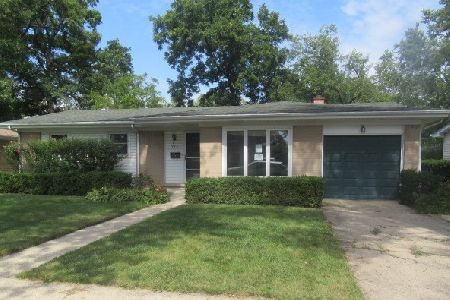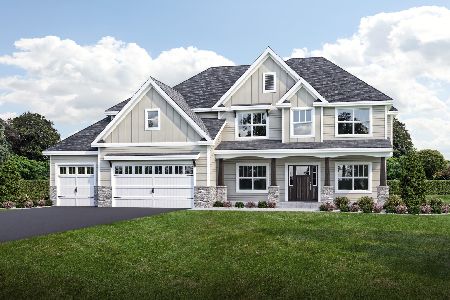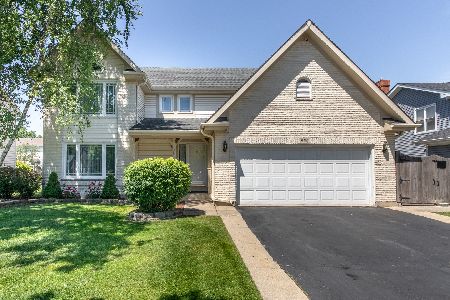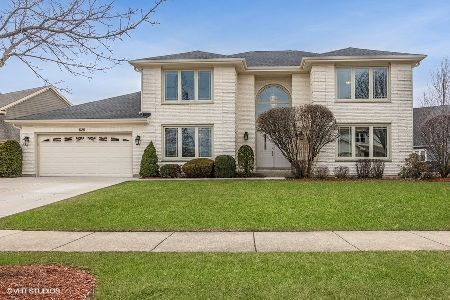600 Denoyer Trail, Wheeling, Illinois 60090
$575,000
|
Sold
|
|
| Status: | Closed |
| Sqft: | 2,168 |
| Cost/Sqft: | $261 |
| Beds: | 3 |
| Baths: | 4 |
| Year Built: | 1994 |
| Property Taxes: | $11,624 |
| Days On Market: | 264 |
| Lot Size: | 0,20 |
Description
This stunning Eastwood Trails home, boasting prized East/West exposure for abundant natural light, seamlessly blends modern luxury with practical upgrades. Recent enhancements include a new roof and sidings (2023), paid-off solar panels (2023) for energy efficiency, and a fresh interior paint refresh (May 2025), ensuring move-in readiness. The flowing layout welcomes you with a two-story foyer, leading to a sunlit living room with oversized windows and a formal dining area. The chef-worthy kitchen dazzles with 42" custom cabinets, stainless steel appliances, and striking granite countertops embedded with emerald accents, opening to a cozy family room and a patio-perfect for indoor-outdoor living. Upstairs, two spacious bedrooms accompany a lavish master suite featuring a rainfall shower, jacuzzi tub, dual vanities, and a walk-in closet. The finished basement offers resort-style relaxation with dual dry/wet saunas, while the garage boasts epoxy flooring and custom storage. Outside, professional landscaping frames a private, fenced backyard with mature fruit trees, complemented by a security system, sprinklers, and sump pump with battery backup. A rare gem combining elegance, sustainability, and serenity-schedule your tour today before it's gone!
Property Specifics
| Single Family | |
| — | |
| — | |
| 1994 | |
| — | |
| — | |
| No | |
| 0.2 |
| Cook | |
| Eastwood Trails | |
| — / Not Applicable | |
| — | |
| — | |
| — | |
| 12351738 | |
| 03032050290000 |
Nearby Schools
| NAME: | DISTRICT: | DISTANCE: | |
|---|---|---|---|
|
Grade School
Eugene Field Elementary School |
21 | — | |
|
Middle School
Jack London Middle School |
21 | Not in DB | |
|
High School
Buffalo Grove High School |
214 | Not in DB | |
Property History
| DATE: | EVENT: | PRICE: | SOURCE: |
|---|---|---|---|
| 28 Feb, 2020 | Sold | $375,000 | MRED MLS |
| 23 Jan, 2020 | Under contract | $390,000 | MRED MLS |
| — | Last price change | $399,900 | MRED MLS |
| 1 Oct, 2019 | Listed for sale | $425,000 | MRED MLS |
| 27 May, 2025 | Sold | $575,000 | MRED MLS |
| 15 May, 2025 | Under contract | $564,900 | MRED MLS |
| 11 May, 2025 | Listed for sale | $564,900 | MRED MLS |
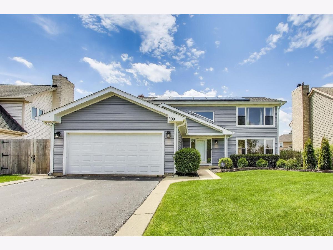
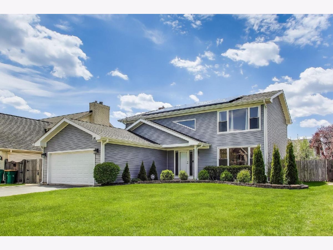
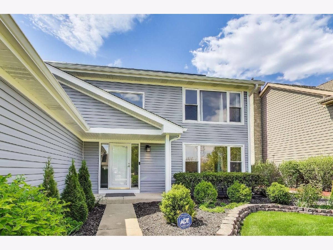
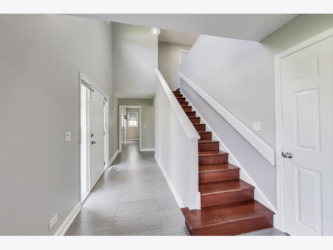
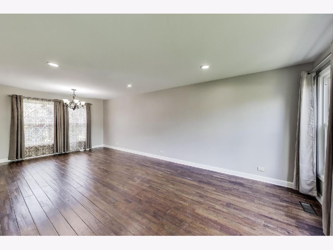
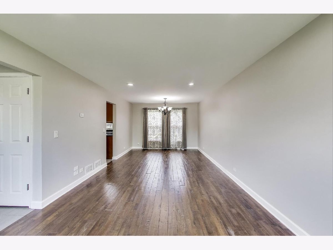
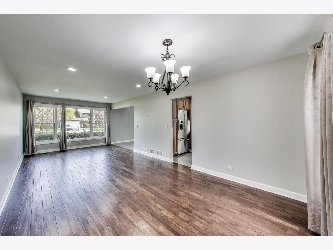
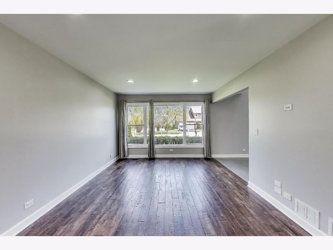
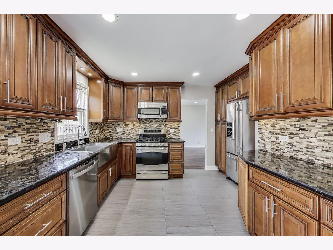
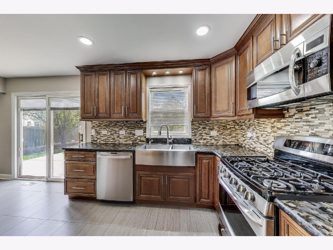
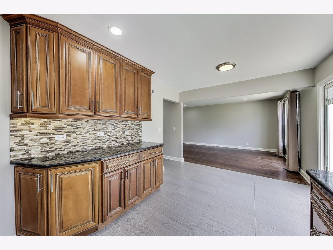
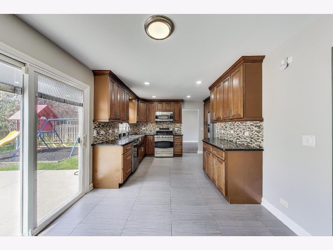
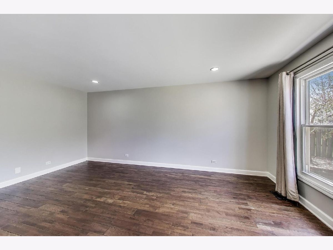
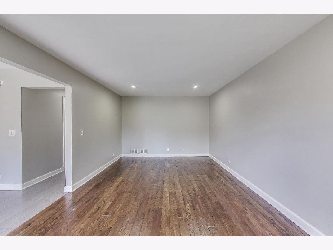
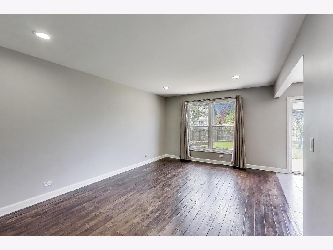
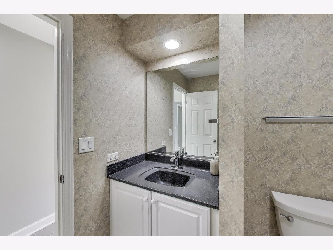
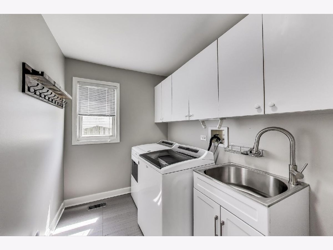
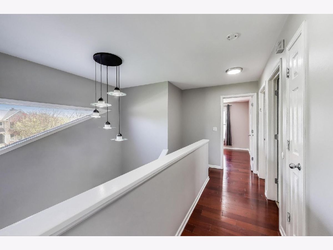
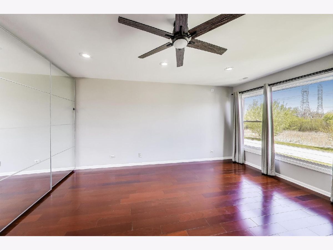
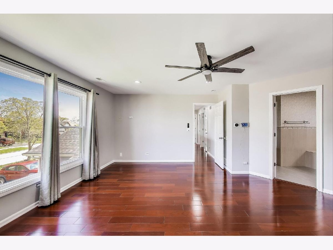
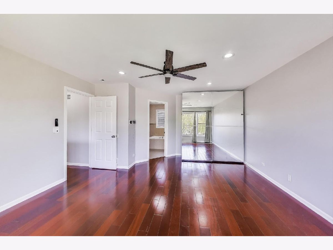
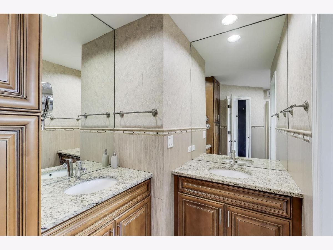
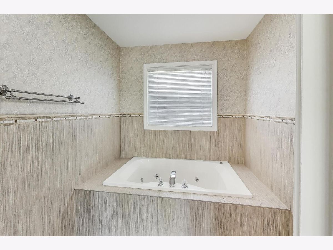
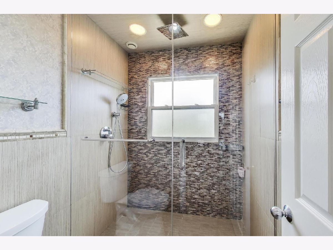
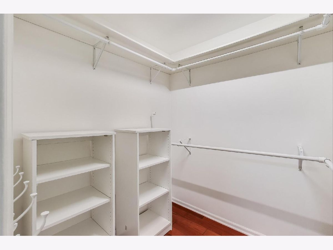
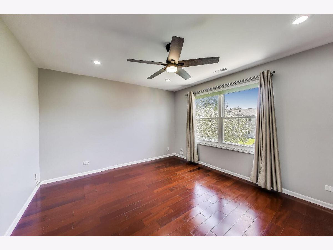
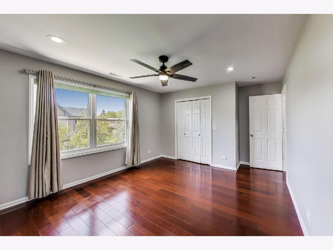
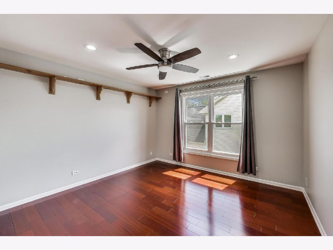
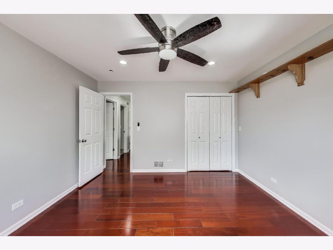
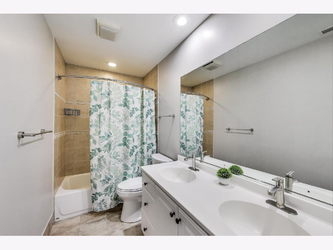
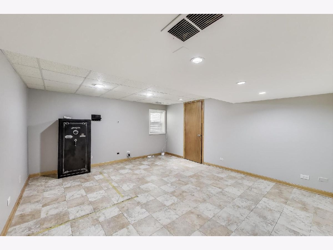
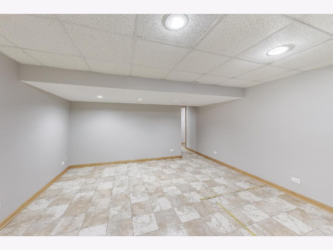
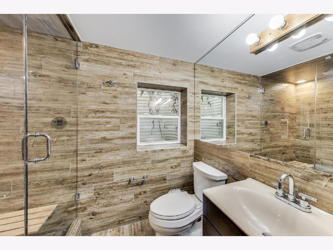
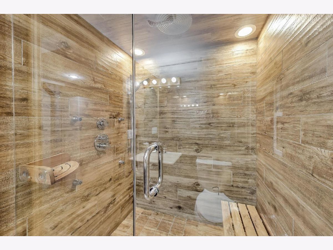
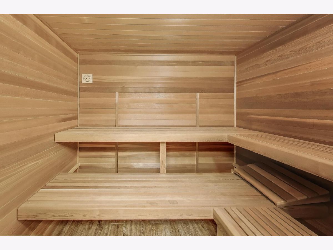
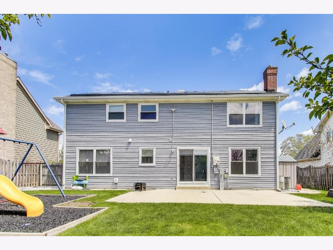
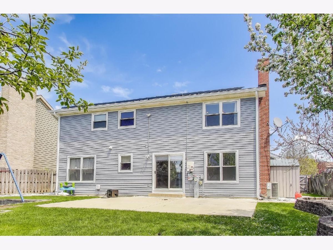
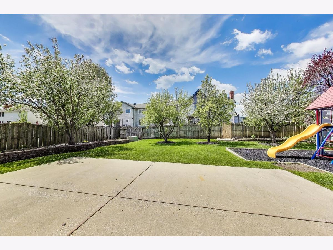
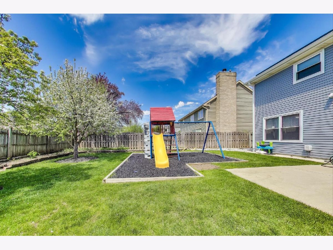
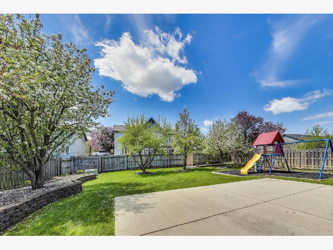
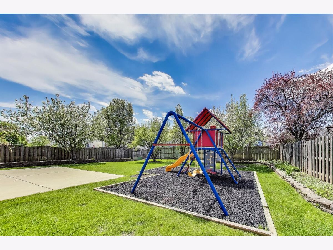
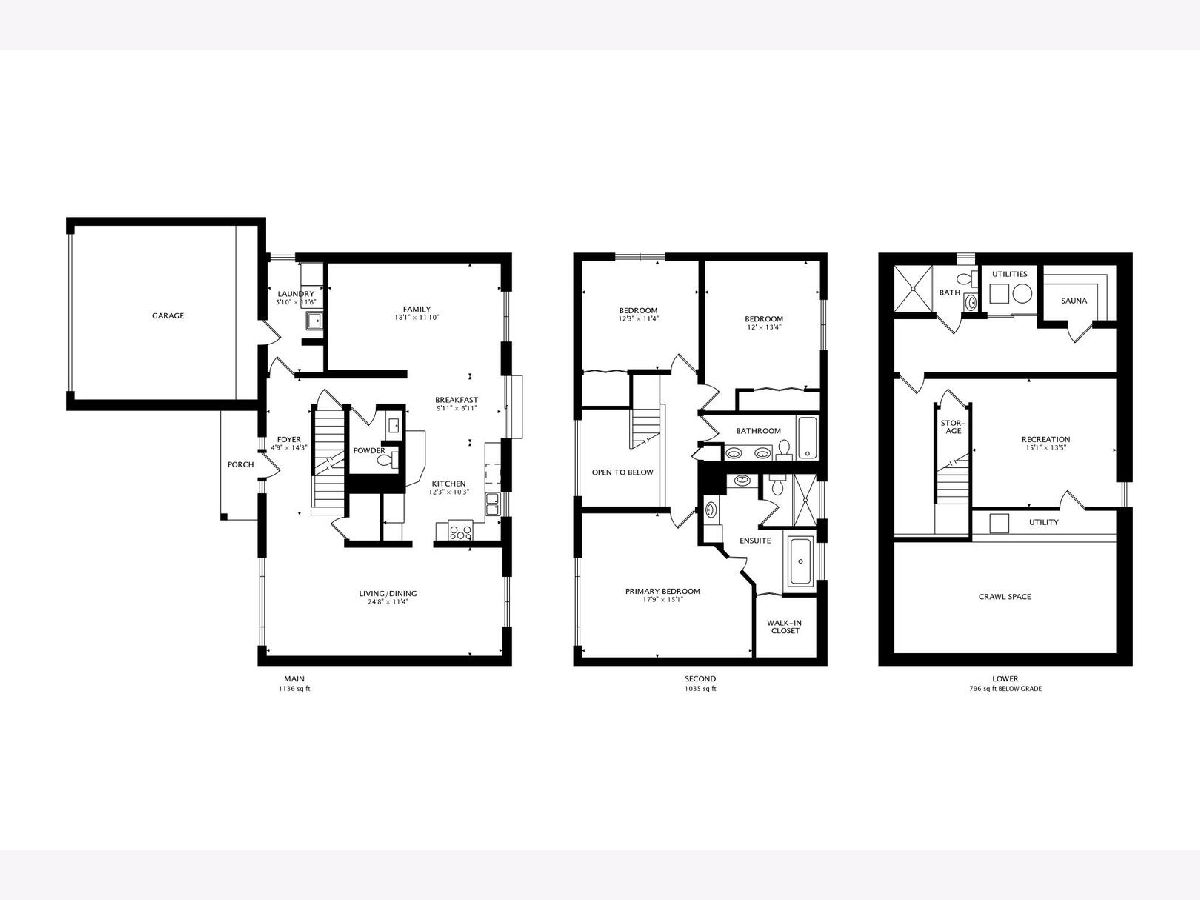
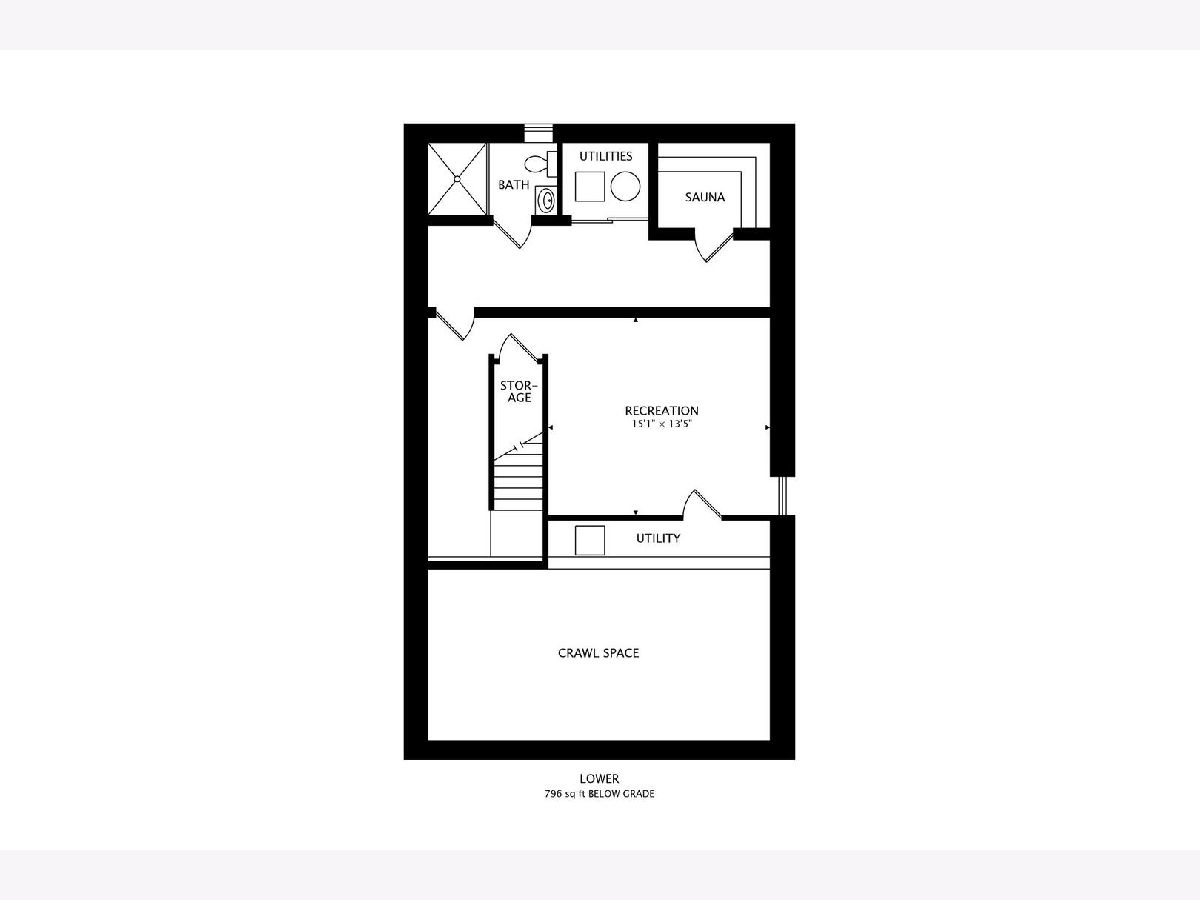
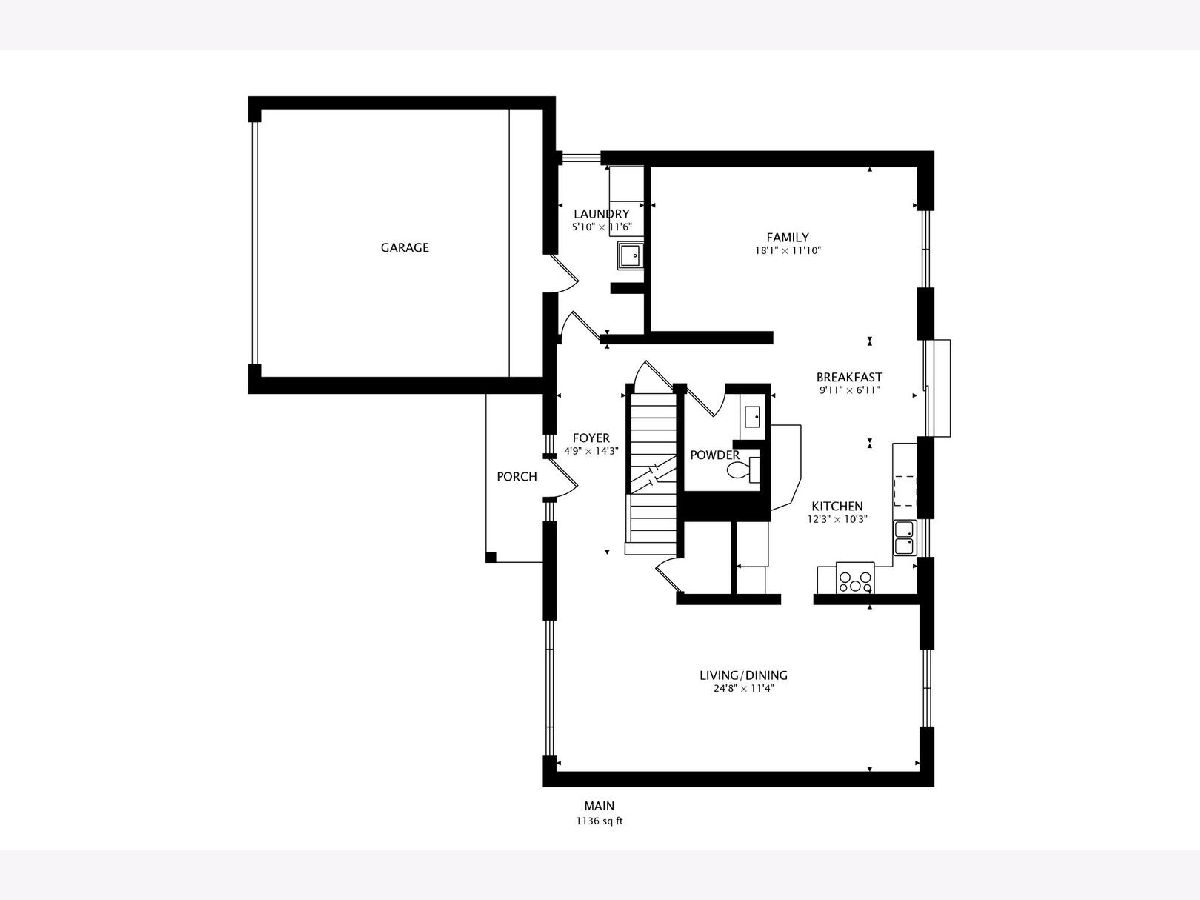
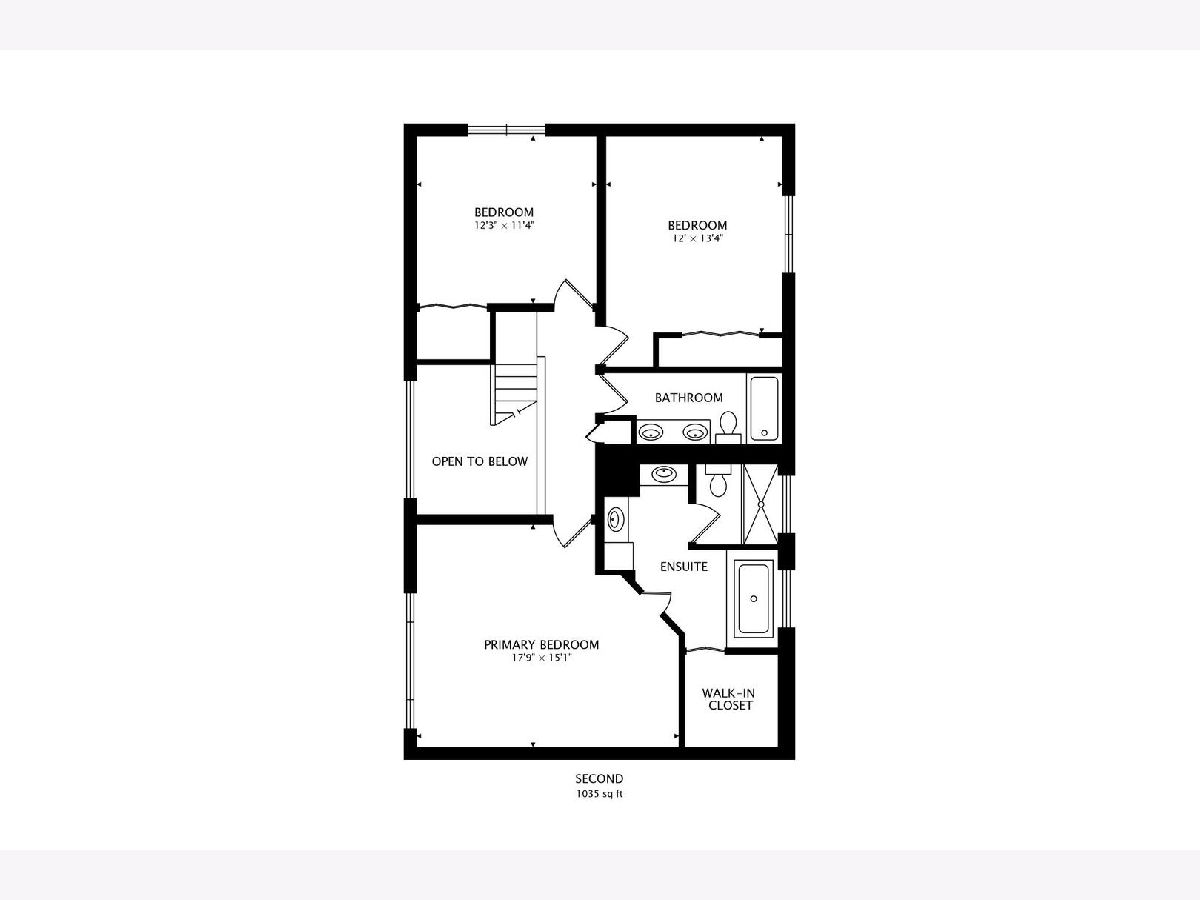
Room Specifics
Total Bedrooms: 3
Bedrooms Above Ground: 3
Bedrooms Below Ground: 0
Dimensions: —
Floor Type: —
Dimensions: —
Floor Type: —
Full Bathrooms: 4
Bathroom Amenities: Whirlpool,Separate Shower,Steam Shower,Double Sink
Bathroom in Basement: 1
Rooms: —
Basement Description: —
Other Specifics
| 2 | |
| — | |
| — | |
| — | |
| — | |
| 8543 | |
| — | |
| — | |
| — | |
| — | |
| Not in DB | |
| — | |
| — | |
| — | |
| — |
Tax History
| Year | Property Taxes |
|---|---|
| 2020 | $11,186 |
| 2025 | $11,624 |
Contact Agent
Nearby Similar Homes
Nearby Sold Comparables
Contact Agent
Listing Provided By
Real People Realty

