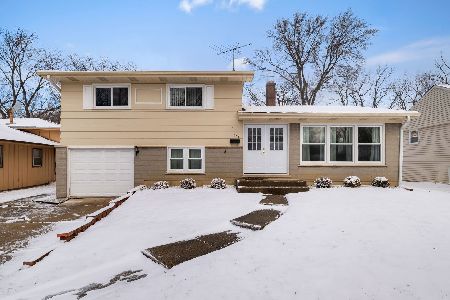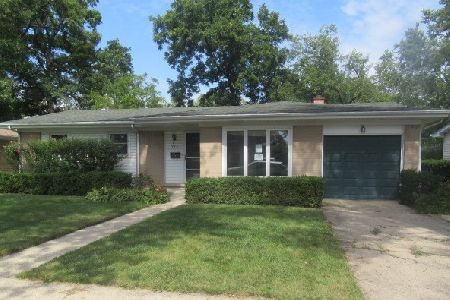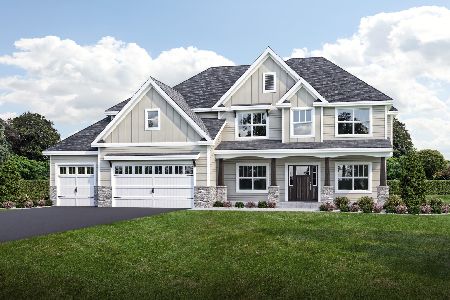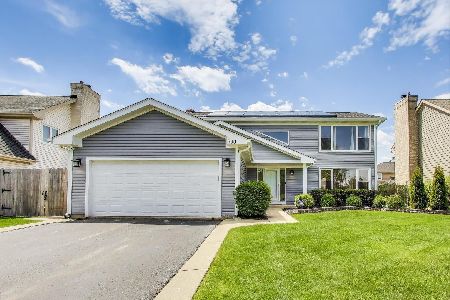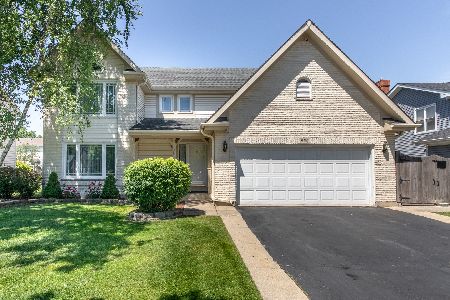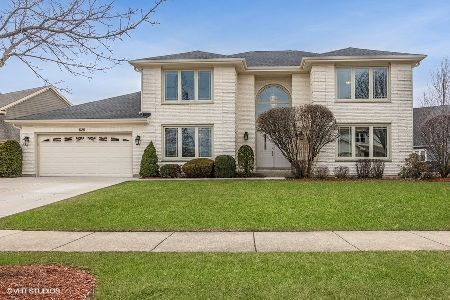605 Denoyer Trail, Wheeling, Illinois 60090
$355,000
|
Sold
|
|
| Status: | Closed |
| Sqft: | 2,535 |
| Cost/Sqft: | $142 |
| Beds: | 3 |
| Baths: | 4 |
| Year Built: | 1995 |
| Property Taxes: | $10,914 |
| Days On Market: | 3614 |
| Lot Size: | 0,17 |
Description
Gorgeous 3 Bedroom, 3.5 Bath with open floor plan, large rooms, 2 story Entry and Family Room, skylights and volume ceilings. Completely Remodeled in 2016! Neutral Paint Throughout. Remodeled Eat-in Kitchen boasts Stainless appliances and Granite Counter tops. Large bright Family Room with gas/brick wood burning Fireplace. Specious formal Living and Dining Rooms, Huge Master Bedroom Suite with Walk-In Closet. Full finished-basement with Office, Full Bathroom, Lower level 2nd family room and Theater Room. The Sunroom, Patio, Mature Trees and Beautiful Garden offer lots of privacy. Brand new 90+ eff Furnace, A/C, and Hot Water tank. 2 Sump Pumps. Walk to Park, Playground, and Metra. Prestigious Buffalo Grove High School. Quiet street. Fantastic location! This home has it all !! a must see!! Almost 3500 SF including finished basement. This home is priced below similar homes in area - this is sure to sell fast !
Property Specifics
| Single Family | |
| — | |
| — | |
| 1995 | |
| Full | |
| 408 | |
| No | |
| 0.17 |
| Cook | |
| Eastwood Trails | |
| 100 / Annual | |
| None | |
| Lake Michigan | |
| Public Sewer | |
| 09160980 | |
| 03032060420000 |
Nearby Schools
| NAME: | DISTRICT: | DISTANCE: | |
|---|---|---|---|
|
Grade School
Eugene Field Elementary School |
21 | — | |
|
Middle School
Jack London Middle School |
21 | Not in DB | |
|
High School
Buffalo Grove High School |
214 | Not in DB | |
Property History
| DATE: | EVENT: | PRICE: | SOURCE: |
|---|---|---|---|
| 28 Apr, 2016 | Sold | $355,000 | MRED MLS |
| 15 Mar, 2016 | Under contract | $359,900 | MRED MLS |
| 9 Mar, 2016 | Listed for sale | $359,900 | MRED MLS |
Room Specifics
Total Bedrooms: 3
Bedrooms Above Ground: 3
Bedrooms Below Ground: 0
Dimensions: —
Floor Type: Carpet
Dimensions: —
Floor Type: Carpet
Full Bathrooms: 4
Bathroom Amenities: Whirlpool,Separate Shower,Double Sink
Bathroom in Basement: 0
Rooms: Bonus Room,Breakfast Room,Office,Theatre Room
Basement Description: Finished
Other Specifics
| 2 | |
| Concrete Perimeter | |
| Asphalt | |
| Deck | |
| — | |
| 120X51X97X50 | |
| — | |
| Full | |
| Wood Laminate Floors, First Floor Laundry | |
| Range, Microwave, Dishwasher, Refrigerator, Washer, Dryer, Stainless Steel Appliance(s) | |
| Not in DB | |
| — | |
| — | |
| — | |
| Gas Log, Gas Starter |
Tax History
| Year | Property Taxes |
|---|---|
| 2016 | $10,914 |
Contact Agent
Nearby Similar Homes
Nearby Sold Comparables
Contact Agent
Listing Provided By
RE/MAX Unlimited Northwest

