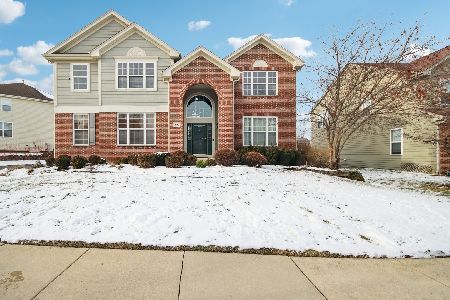600 Donegal Drive, Elgin, Illinois 60124
$370,000
|
Sold
|
|
| Status: | Closed |
| Sqft: | 3,514 |
| Cost/Sqft: | $110 |
| Beds: | 5 |
| Baths: | 5 |
| Year Built: | — |
| Property Taxes: | $11,098 |
| Days On Market: | 3575 |
| Lot Size: | 0,30 |
Description
Welcome Home! This Beautiful move in ready home has 5bd, 4.1bths, den, basement with a large fenced in yard. 2 story foyer with awesome split staircase. Kitchen has granite tops counters, SS appliances, double oven, island and butlers pantry. 2 Story family room with fireplace. Spacious Master Bedroom has large his and hers closets. Master Bath offers a whirlpool tub, separate shower, his and her sinks. Bedroom 2 has private bath. Bedroom 3 and 4 have walk-in closets. All upstairs bedrooms boast vaulted ceilings. 5th bedroom on main floor is private and offers a planning desk. Basement is roughed in for bath. Brick Front with Hardy Board siding and Fence yard. Too much detail to list! Club house 1 block away has pool and exercise room. Come see before its too late!
Property Specifics
| Single Family | |
| — | |
| — | |
| — | |
| Full | |
| — | |
| No | |
| 0.3 |
| Kane | |
| Waterford | |
| 75 / Monthly | |
| Clubhouse,Exercise Facilities,Pool | |
| Public | |
| Public Sewer | |
| 09194220 | |
| 0620352001 |
Nearby Schools
| NAME: | DISTRICT: | DISTANCE: | |
|---|---|---|---|
|
Grade School
Howard B Thomas Grade School |
301 | — | |
|
Middle School
Prairie Knolls Middle School |
301 | Not in DB | |
|
High School
Central High School |
301 | Not in DB | |
Property History
| DATE: | EVENT: | PRICE: | SOURCE: |
|---|---|---|---|
| 12 Sep, 2012 | Sold | $222,000 | MRED MLS |
| 21 Aug, 2012 | Under contract | $227,000 | MRED MLS |
| — | Last price change | $269,900 | MRED MLS |
| 21 Apr, 2012 | Listed for sale | $292,600 | MRED MLS |
| 23 Jun, 2016 | Sold | $370,000 | MRED MLS |
| 15 May, 2016 | Under contract | $384,900 | MRED MLS |
| — | Last price change | $389,900 | MRED MLS |
| 13 Apr, 2016 | Listed for sale | $389,900 | MRED MLS |
Room Specifics
Total Bedrooms: 5
Bedrooms Above Ground: 5
Bedrooms Below Ground: 0
Dimensions: —
Floor Type: Carpet
Dimensions: —
Floor Type: Carpet
Dimensions: —
Floor Type: Carpet
Dimensions: —
Floor Type: —
Full Bathrooms: 5
Bathroom Amenities: Whirlpool,Separate Shower
Bathroom in Basement: 0
Rooms: Bedroom 5,Den,Foyer
Basement Description: Unfinished
Other Specifics
| 2 | |
| Concrete Perimeter | |
| — | |
| — | |
| Corner Lot,Fenced Yard | |
| 12549 SQ FT | |
| — | |
| Full | |
| Vaulted/Cathedral Ceilings, Hardwood Floors, First Floor Bedroom, First Floor Laundry, First Floor Full Bath | |
| Double Oven, Microwave, Dishwasher, Refrigerator, Stainless Steel Appliance(s) | |
| Not in DB | |
| Clubhouse, Pool, Sidewalks, Street Lights, Street Paved | |
| — | |
| — | |
| — |
Tax History
| Year | Property Taxes |
|---|---|
| 2012 | $9,697 |
| 2016 | $11,098 |
Contact Agent
Nearby Similar Homes
Nearby Sold Comparables
Contact Agent
Listing Provided By
RE/MAX Horizon









