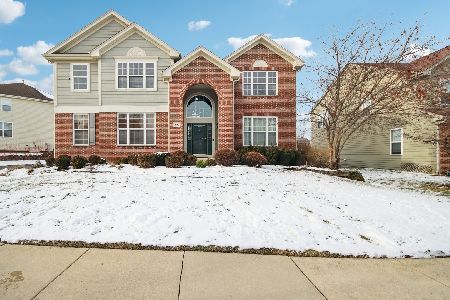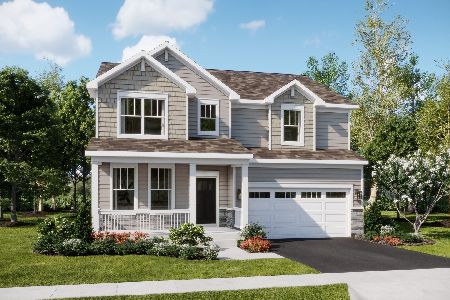3112 Holden Street, Elgin, Illinois 60124
$375,000
|
Sold
|
|
| Status: | Closed |
| Sqft: | 3,605 |
| Cost/Sqft: | $111 |
| Beds: | 4 |
| Baths: | 4 |
| Year Built: | 2006 |
| Property Taxes: | $9,600 |
| Days On Market: | 5779 |
| Lot Size: | 0,18 |
Description
Pottery Barn style 5BR/3.1BA ready to move right in! Fenced lot-backs to pond. Hdwd floors, detailed trim, crown molding, granite counters, premium stainless appliances, plantation shutters, faux finished walls. 1st flr den/craft room w/custom cabinetry. 2nd flr bonus rm, master w/spa-like bath. Fin English bsmt w/rec rm, office, 5th bedroom, extended storage & full bath! Central vac, inground sprinkler, deck & patio
Property Specifics
| Single Family | |
| — | |
| Colonial | |
| 2006 | |
| Full,English | |
| CAVERLY | |
| No | |
| 0.18 |
| Kane | |
| Providence | |
| 275 / Annual | |
| Other | |
| Public | |
| Public Sewer | |
| 07486199 | |
| 0620351013 |
Nearby Schools
| NAME: | DISTRICT: | DISTANCE: | |
|---|---|---|---|
|
Grade School
Prairie View Grade School |
301 | — | |
|
Middle School
Central Middle School |
301 | Not in DB | |
|
High School
Central High School |
301 | Not in DB | |
Property History
| DATE: | EVENT: | PRICE: | SOURCE: |
|---|---|---|---|
| 30 Mar, 2007 | Sold | $465,125 | MRED MLS |
| 8 Feb, 2007 | Under contract | $486,040 | MRED MLS |
| 8 Feb, 2007 | Listed for sale | $486,040 | MRED MLS |
| 11 Jun, 2010 | Sold | $375,000 | MRED MLS |
| 3 May, 2010 | Under contract | $399,900 | MRED MLS |
| 31 Mar, 2010 | Listed for sale | $399,900 | MRED MLS |
Room Specifics
Total Bedrooms: 5
Bedrooms Above Ground: 4
Bedrooms Below Ground: 1
Dimensions: —
Floor Type: Carpet
Dimensions: —
Floor Type: Carpet
Dimensions: —
Floor Type: Carpet
Dimensions: —
Floor Type: —
Full Bathrooms: 4
Bathroom Amenities: Whirlpool,Separate Shower,Double Sink
Bathroom in Basement: 1
Rooms: Bonus Room,Bedroom 5,Breakfast Room,Den,Gallery,Office,Recreation Room,Utility Room-1st Floor
Basement Description: Finished
Other Specifics
| 2 | |
| Concrete Perimeter | |
| Asphalt | |
| Deck, Patio | |
| Fenced Yard,Landscaped,Pond(s),Water View | |
| 75X110 | |
| — | |
| Full | |
| — | |
| Double Oven, Range, Microwave, Dishwasher, Disposal | |
| Not in DB | |
| Clubhouse, Sidewalks, Street Lights, Street Paved | |
| — | |
| — | |
| Gas Log, Gas Starter |
Tax History
| Year | Property Taxes |
|---|---|
| 2010 | $9,600 |
Contact Agent
Nearby Similar Homes
Nearby Sold Comparables
Contact Agent
Listing Provided By
RE/MAX Excels









