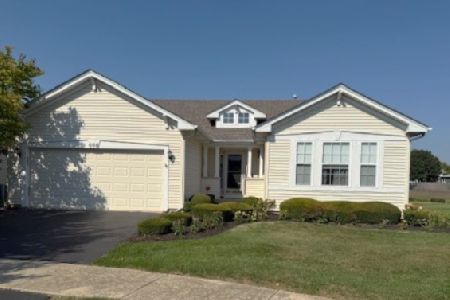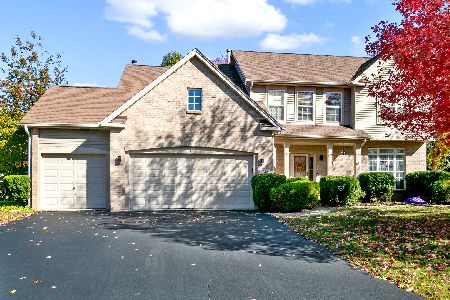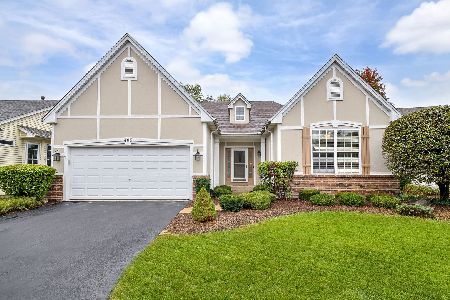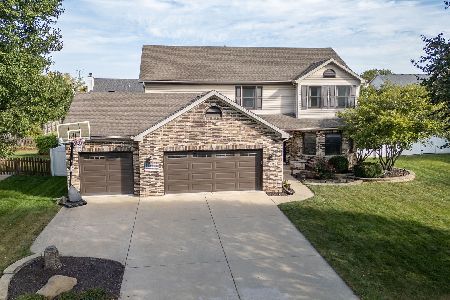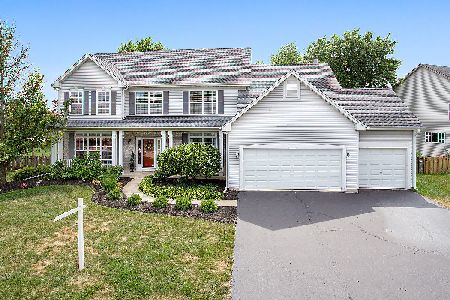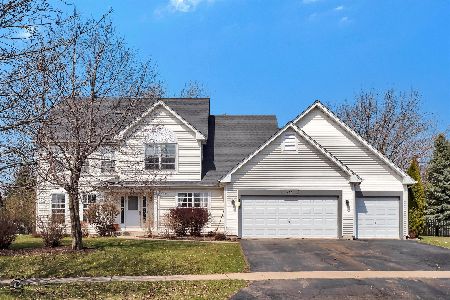600 Highview Court, Oswego, Illinois 60543
$490,000
|
Sold
|
|
| Status: | Closed |
| Sqft: | 2,961 |
| Cost/Sqft: | $160 |
| Beds: | 4 |
| Baths: | 4 |
| Year Built: | 2001 |
| Property Taxes: | $9,573 |
| Days On Market: | 359 |
| Lot Size: | 0,34 |
Description
Welcome home to 600 Highview Court, a beautifully maintained 5-bedroom, 3.5-bath residence on a serene corner lot in a quiet cul-de-sac. This stunning, one-owner home features four spacious bedrooms with abundant closet space, along with a convenient first-floor office perfect for remote work or study. The freshly painted interior is light and bright, with rich wood floors throughout and a tiled kitchen equipped with stainless steel appliances. A grand foyer welcomes you into the open layout, with soaring ceilings in the family room and a cozy loft overlooking the main living area. The finished basement adds versatile living space with a large rec room, an additional bedroom, and a luxurious bath-ideal for guests or extended family.Outside, enjoy a peaceful yard that's perfect for relaxation or entertaining. You'll also love the location, with downtown Oswego just a short walk away, top-rated schools, and convenient access to shopping, dining, and more. The current owners are sad to leave this warm, welcoming community and neighbors-don't miss the chance to make this wonderful home your own!
Property Specifics
| Single Family | |
| — | |
| — | |
| 2001 | |
| — | |
| CARRINGTON | |
| No | |
| 0.34 |
| Kendall | |
| River Run | |
| 250 / Annual | |
| — | |
| — | |
| — | |
| 12198913 | |
| 0318218015 |
Nearby Schools
| NAME: | DISTRICT: | DISTANCE: | |
|---|---|---|---|
|
Grade School
Fox Chase Elementary School |
308 | — | |
|
Middle School
Traughber Junior High School |
308 | Not in DB | |
|
High School
Oswego High School |
308 | Not in DB | |
Property History
| DATE: | EVENT: | PRICE: | SOURCE: |
|---|---|---|---|
| 18 Dec, 2024 | Sold | $490,000 | MRED MLS |
| 22 Nov, 2024 | Under contract | $475,000 | MRED MLS |
| 14 Nov, 2024 | Listed for sale | $475,000 | MRED MLS |
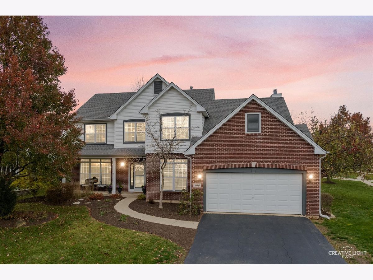
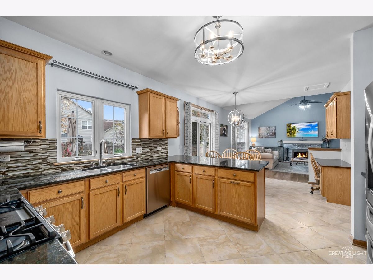
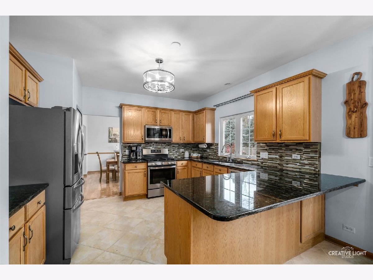
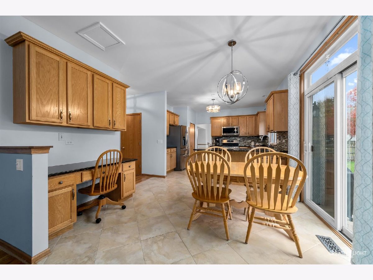
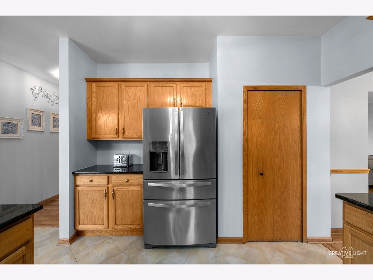
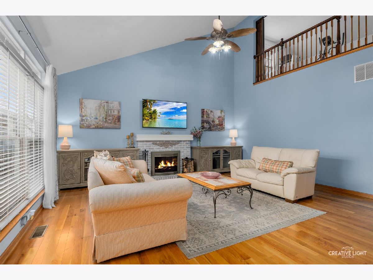
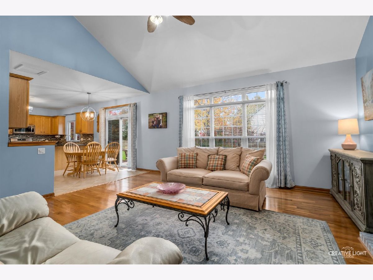
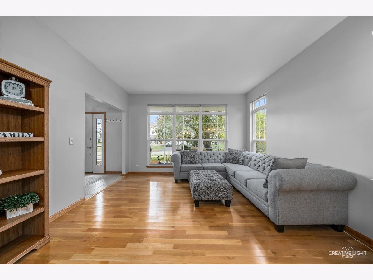
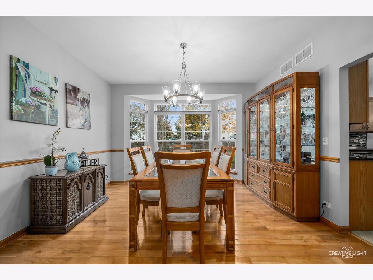
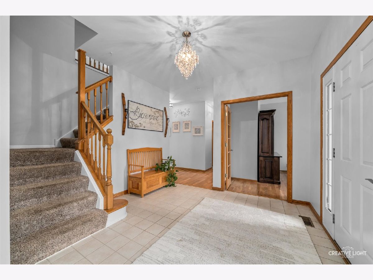
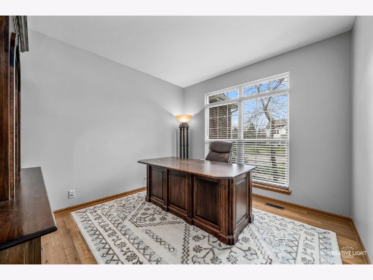
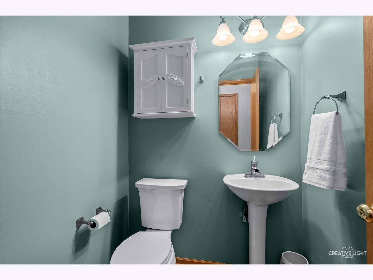
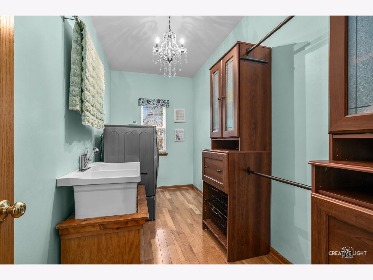
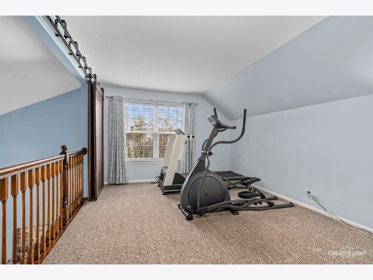
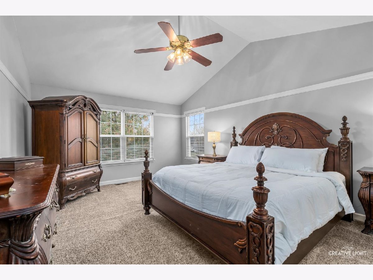
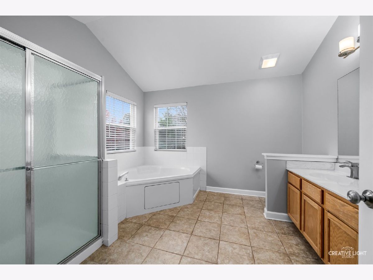
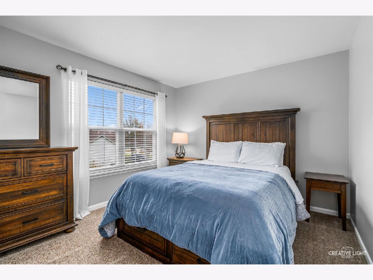
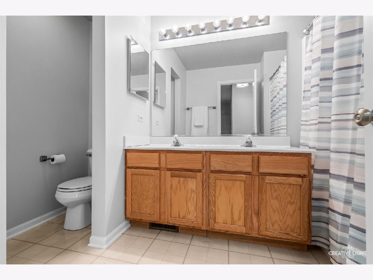
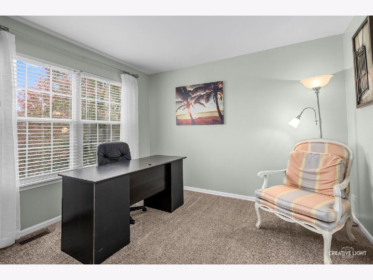
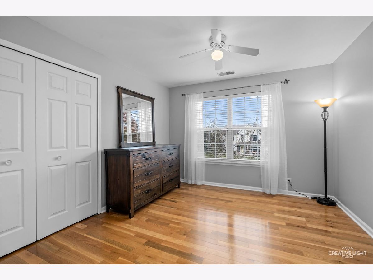
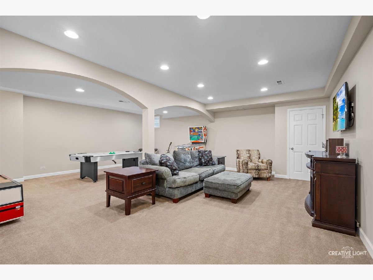
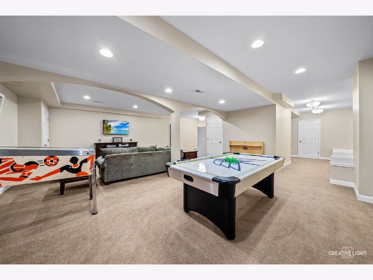
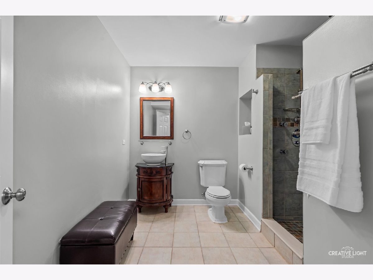
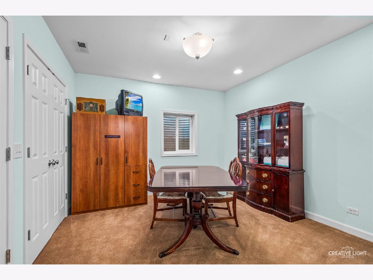
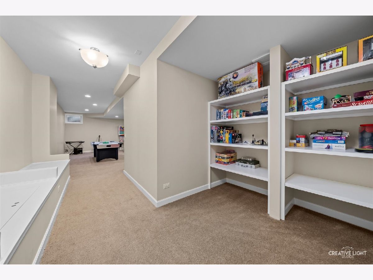
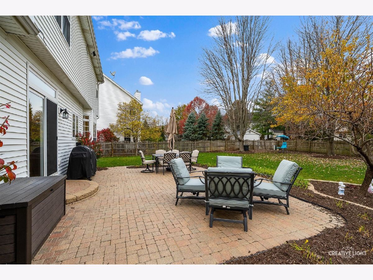
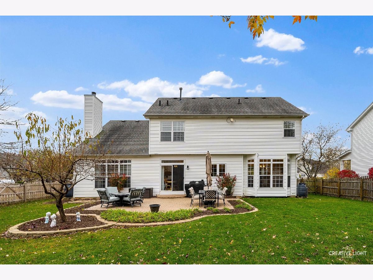
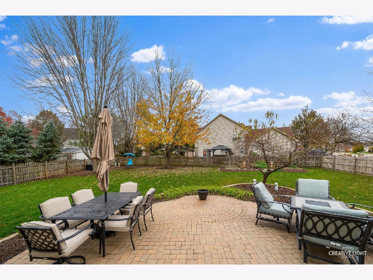
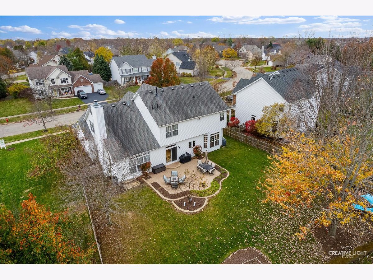
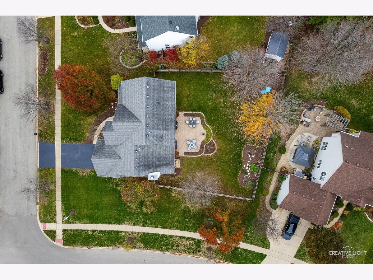
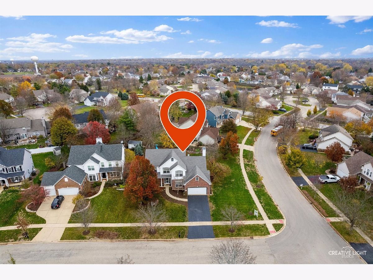
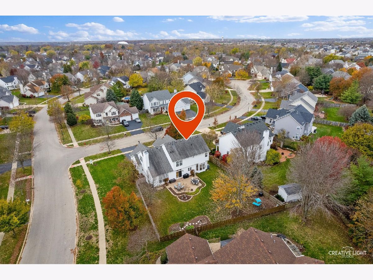
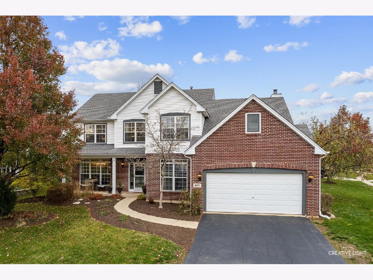
Room Specifics
Total Bedrooms: 5
Bedrooms Above Ground: 4
Bedrooms Below Ground: 1
Dimensions: —
Floor Type: —
Dimensions: —
Floor Type: —
Dimensions: —
Floor Type: —
Dimensions: —
Floor Type: —
Full Bathrooms: 4
Bathroom Amenities: Separate Shower,Double Sink
Bathroom in Basement: 1
Rooms: —
Basement Description: Finished
Other Specifics
| 2 | |
| — | |
| Asphalt | |
| — | |
| — | |
| 105X153X119X87X38 | |
| — | |
| — | |
| — | |
| — | |
| Not in DB | |
| — | |
| — | |
| — | |
| — |
Tax History
| Year | Property Taxes |
|---|---|
| 2024 | $9,573 |
Contact Agent
Nearby Similar Homes
Nearby Sold Comparables
Contact Agent
Listing Provided By
john greene, Realtor

