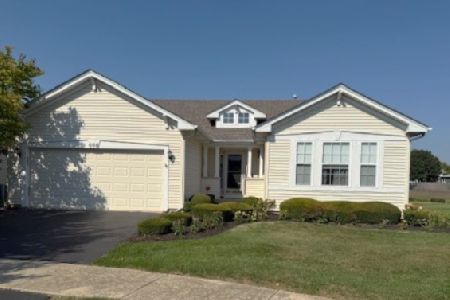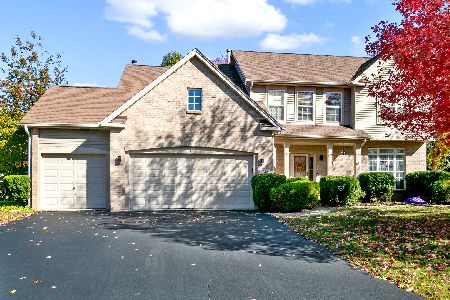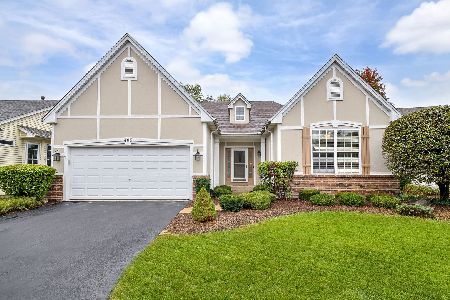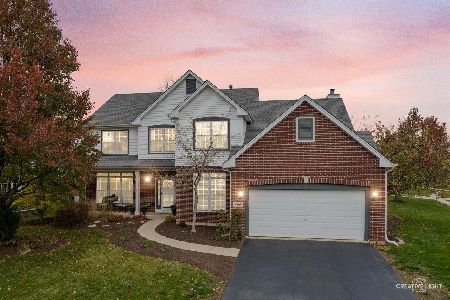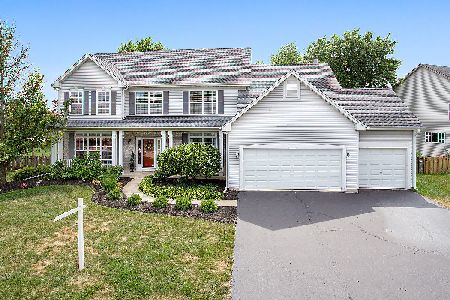507 Clearwater Lane, Oswego, Illinois 60543
$310,000
|
Sold
|
|
| Status: | Closed |
| Sqft: | 2,749 |
| Cost/Sqft: | $115 |
| Beds: | 4 |
| Baths: | 4 |
| Year Built: | 2001 |
| Property Taxes: | $8,402 |
| Days On Market: | 2118 |
| Lot Size: | 0,26 |
Description
$10K PRICE REDUCTION!!!! MOTIVATED SELLERS WANT YOU TO ENJOY! Welcome Home! Stunning 4 Bedroom, 3.5 Bathroom, 3 Car Garage In River Run Subdivision Boasts 2 Kitchens & Provides A Spacious Floorplan To Fit Your Lifestyle. Private Entry to 1400+ Sq Ft Basement Offers Endless Possibilities! Brick Bistro Patio Welcomes You. Enjoy An Abundance Of Natural Light Throughout This Premier Balmoral Model. Both 1st Floor Office & Family Room Showcase The Craftsmanship Of Custom Shelving! Extended Kitchen Boasts Granite Countertops, Island w/Breakfast Bar, Eat-In Kitchen, Desk & Pantry That Opens To Bright Family Room Featuring Recessed Lighting Complimented By Crown Molding. Modern, Brand New Light Fixtures Above Kitchen Island, Eat-In Area & Dining Room. First Floor Offers Hardwood Flooring, Powder Room & Over-sized Laundry Room For Your Extra Storage Needs! Lower Stairs, Upper Stairs, Hallway & 2 Bedrooms Showcase Brand New Carpet! 4 Spacious Bedrooms on 2nd level. Step Into Your Master Suite W/ Soaring Vaulted Ceilings, Double Walk-In Closets ~ Gleaming Hardwood Floors! Relax In Your Luxury Master Bath ~ Beautiful Updated Ceramic Tile, Separate Shower & Soaking Tub, Ceramic Tile Flooring, Plus, Two Vanities. 3 Additional Generously Sized Bedrooms & Full Second Bath With Double Vanity. Get Ready To Be Impressed With The Expansive, Fully Finished Basement Complete With Full Kitchen & Full Bathroom. Customize Your Lifestyle ~ Additional 1400 Sq Ft Of Living Space ~ In-Law Arrangement, Boomerang Suite, Home Gym, Rec Room Or Playroom! Plus, Tons of Storage. Freshly Painted, Brand New Vinyl Plank Flooring & Full Bathroom Featuring Brand New Vanity. New Entry/Exit Door Provides Private Access. New Roof (2019), New Disposal (2019) & Newer Water Heater (2017). Amazing Home With 3 Car Garage In Prime Location ~ Highly Ranked School Dist #308, Walking Distance to Elementary School, Washington Park & Hudson Park. Bike Path Nearby. Just 1 Mile From Shops, Dining & Year Round Entertainment In Growing Downtown Oswego!
Property Specifics
| Single Family | |
| — | |
| — | |
| 2001 | |
| Full,Walkout | |
| — | |
| No | |
| 0.26 |
| Kendall | |
| — | |
| 250 / Annual | |
| Other | |
| Public | |
| Public Sewer | |
| 10617498 | |
| 0318221022 |
Nearby Schools
| NAME: | DISTRICT: | DISTANCE: | |
|---|---|---|---|
|
Grade School
Fox Chase Elementary School |
308 | — | |
|
Middle School
Traughber Junior High School |
308 | Not in DB | |
|
High School
Oswego High School |
308 | Not in DB | |
Property History
| DATE: | EVENT: | PRICE: | SOURCE: |
|---|---|---|---|
| 26 Mar, 2020 | Sold | $310,000 | MRED MLS |
| 24 Feb, 2020 | Under contract | $315,000 | MRED MLS |
| — | Last price change | $325,000 | MRED MLS |
| 23 Jan, 2020 | Listed for sale | $325,000 | MRED MLS |
Room Specifics
Total Bedrooms: 4
Bedrooms Above Ground: 4
Bedrooms Below Ground: 0
Dimensions: —
Floor Type: Carpet
Dimensions: —
Floor Type: Carpet
Dimensions: —
Floor Type: Hardwood
Full Bathrooms: 4
Bathroom Amenities: Separate Shower,Double Sink,Soaking Tub
Bathroom in Basement: 1
Rooms: Den,Kitchen,Recreation Room
Basement Description: Finished,Exterior Access,Egress Window
Other Specifics
| 3 | |
| Concrete Perimeter | |
| Concrete | |
| Patio, Brick Paver Patio | |
| — | |
| 82X125X81X124 | |
| Pull Down Stair,Unfinished | |
| Full | |
| Vaulted/Cathedral Ceilings, Hardwood Floors, In-Law Arrangement, First Floor Laundry, Built-in Features, Walk-In Closet(s) | |
| Range, Microwave, Dishwasher, Refrigerator, Washer, Dryer, Disposal, Water Softener Owned | |
| Not in DB | |
| Park, Curbs, Sidewalks, Street Lights, Street Paved | |
| — | |
| — | |
| — |
Tax History
| Year | Property Taxes |
|---|---|
| 2020 | $8,402 |
Contact Agent
Nearby Similar Homes
Nearby Sold Comparables
Contact Agent
Listing Provided By
Century 21 Affiliated

