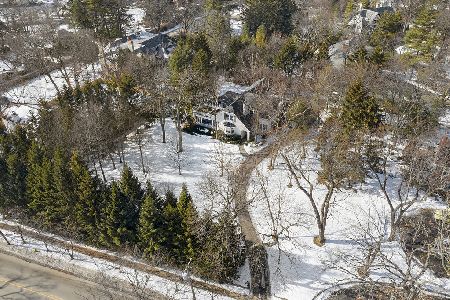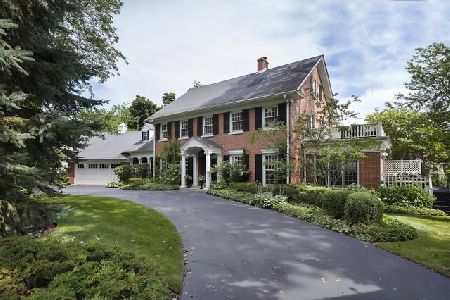600 Hill Road, Winnetka, Illinois 60093
$1,625,000
|
Sold
|
|
| Status: | Closed |
| Sqft: | 0 |
| Cost/Sqft: | — |
| Beds: | 5 |
| Baths: | 6 |
| Year Built: | 1929 |
| Property Taxes: | $32,371 |
| Days On Market: | 3660 |
| Lot Size: | 0,00 |
Description
This gracious, stately red brick colonial home features grand, traditional rooms with fabulous renovations appreciated by today's discerning buyer. Beautifully scaled rooms, handsome fireplaces and elegant finishes combine with an excellent flow and gorgeous property to create the perfect home. Large reception foyer leads to formal living, dining and sunroom. Wonderful cook's kitchen and breakfast room open to family room addition with patios and 6/10 acre lot beyond. 2nd floor offers luxurious master suite with marble bath and walk-in closets plus three add'l bedrooms, two baths and laundry. 3rd fl includes large bonus/sitting room, BR and full bath. LL features media room, rec room, entertaining 'kitchen', wine closet and storage rooms. Attached 3 car garage. Location near town, train and schools is ideal.
Property Specifics
| Single Family | |
| — | |
| Colonial | |
| 1929 | |
| Partial | |
| — | |
| No | |
| — |
| Cook | |
| — | |
| 0 / Not Applicable | |
| None | |
| Public | |
| Public Sewer | |
| 09114439 | |
| 05213210510000 |
Nearby Schools
| NAME: | DISTRICT: | DISTANCE: | |
|---|---|---|---|
|
Grade School
Crow Island Elementary School |
36 | — | |
|
Middle School
Carleton W Washburne School |
36 | Not in DB | |
|
High School
New Trier Twp H.s. Northfield/wi |
203 | Not in DB | |
Property History
| DATE: | EVENT: | PRICE: | SOURCE: |
|---|---|---|---|
| 4 Jun, 2010 | Sold | $1,800,000 | MRED MLS |
| 17 Mar, 2010 | Under contract | $1,995,000 | MRED MLS |
| — | Last price change | $2,095,000 | MRED MLS |
| 30 Jan, 2009 | Listed for sale | $2,399,000 | MRED MLS |
| 19 Aug, 2016 | Sold | $1,625,000 | MRED MLS |
| 1 Jun, 2016 | Under contract | $1,689,000 | MRED MLS |
| — | Last price change | $1,749,000 | MRED MLS |
| 10 Jan, 2016 | Listed for sale | $1,889,999 | MRED MLS |
Room Specifics
Total Bedrooms: 5
Bedrooms Above Ground: 5
Bedrooms Below Ground: 0
Dimensions: —
Floor Type: Hardwood
Dimensions: —
Floor Type: Carpet
Dimensions: —
Floor Type: Hardwood
Dimensions: —
Floor Type: —
Full Bathrooms: 6
Bathroom Amenities: Whirlpool,Separate Shower,Double Sink
Bathroom in Basement: 0
Rooms: Bedroom 5,Eating Area,Media Room,Mud Room,Recreation Room,Sitting Room,Sun Room
Basement Description: Finished
Other Specifics
| 3 | |
| — | |
| Asphalt,Circular | |
| Patio | |
| — | |
| 177X144X53X127X51X105 | |
| Dormer,Finished,Full,Interior Stair | |
| Full | |
| Bar-Wet, Hardwood Floors, In-Law Arrangement, Second Floor Laundry | |
| Dishwasher, Refrigerator, Double Oven, Microwave, Washer, Dryer, Disposal | |
| Not in DB | |
| Sidewalks, Street Lights, Street Paved | |
| — | |
| — | |
| Wood Burning, Gas Log |
Tax History
| Year | Property Taxes |
|---|---|
| 2010 | $32,758 |
| 2016 | $32,371 |
Contact Agent
Nearby Similar Homes
Nearby Sold Comparables
Contact Agent
Listing Provided By
The Hudson Company









