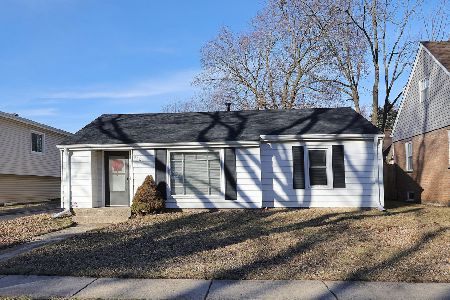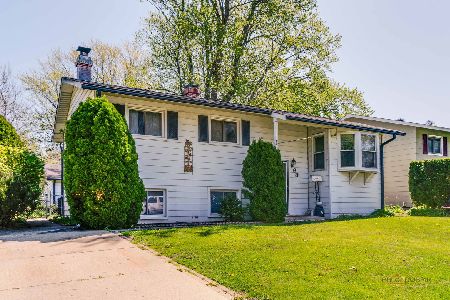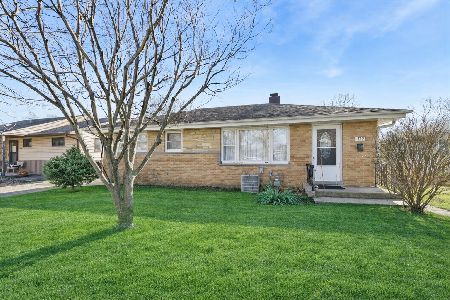600 Hillside Drive, Mundelein, Illinois 60060
$299,999
|
Sold
|
|
| Status: | Closed |
| Sqft: | 2,680 |
| Cost/Sqft: | $112 |
| Beds: | 4 |
| Baths: | 3 |
| Year Built: | 1991 |
| Property Taxes: | $10,669 |
| Days On Market: | 2059 |
| Lot Size: | 0,28 |
Description
Welcome to the best value in Cambridge County. This well maintained 4 bed, 2-1/2 bath two story home has it all! Large home on a Huge corner lot provides you great privacy and plenty of room to entertain. Great size living and dining rooms, and a large eat-in kitchen with plenty of cabinet and storage space. Built in island is great for meal prep. Cozy up to your favorite shows or a warm fire in the family room. First floor also has a great size office off the kitchen to get your work done while the meals are cooking. Convenient first floor laundry room with back yard access. 4 bedrooms on 2nd floor, with a huge master with updated suite and large walk-in closet. Full unfinished basement with 2 crawl spaces has tons of potential and room for storage. Massive fenced in yard with brick paver patio that's great for a bbq or relaxing at the end of the day. This is a must see. Home is staged and vacant...due to COVID-19 in person showings allowed with safety precautions, or virtual showings through the virtual tour.
Property Specifics
| Single Family | |
| — | |
| Colonial | |
| 1991 | |
| Partial | |
| — | |
| No | |
| 0.28 |
| Lake | |
| Cambridge Country | |
| 0 / Not Applicable | |
| None | |
| Public | |
| Public Sewer | |
| 10737398 | |
| 10254270740000 |
Nearby Schools
| NAME: | DISTRICT: | DISTANCE: | |
|---|---|---|---|
|
Middle School
Carl Sandburg Middle School |
75 | Not in DB | |
|
High School
Mundelein Cons High School |
120 | Not in DB | |
Property History
| DATE: | EVENT: | PRICE: | SOURCE: |
|---|---|---|---|
| 27 Jun, 2012 | Sold | $299,900 | MRED MLS |
| 24 May, 2012 | Under contract | $299,900 | MRED MLS |
| 4 May, 2012 | Listed for sale | $299,900 | MRED MLS |
| 24 Jul, 2020 | Sold | $299,999 | MRED MLS |
| 9 Jun, 2020 | Under contract | $299,999 | MRED MLS |
| 5 Jun, 2020 | Listed for sale | $299,999 | MRED MLS |











































Room Specifics
Total Bedrooms: 4
Bedrooms Above Ground: 4
Bedrooms Below Ground: 0
Dimensions: —
Floor Type: Carpet
Dimensions: —
Floor Type: Carpet
Dimensions: —
Floor Type: Carpet
Full Bathrooms: 3
Bathroom Amenities: Whirlpool,Separate Shower,Double Sink
Bathroom in Basement: 0
Rooms: Den,Office
Basement Description: Unfinished,Crawl
Other Specifics
| 2 | |
| — | |
| — | |
| Brick Paver Patio, Storms/Screens | |
| Corner Lot,Fenced Yard | |
| 104X104X134X95 | |
| — | |
| Full | |
| Vaulted/Cathedral Ceilings, Skylight(s), Wood Laminate Floors, First Floor Laundry, Walk-In Closet(s) | |
| Range, Microwave, Dishwasher, Refrigerator, Disposal, Stainless Steel Appliance(s) | |
| Not in DB | |
| — | |
| — | |
| — | |
| — |
Tax History
| Year | Property Taxes |
|---|---|
| 2012 | $9,650 |
| 2020 | $10,669 |
Contact Agent
Nearby Similar Homes
Nearby Sold Comparables
Contact Agent
Listing Provided By
Keller Williams Chicago-O'Hare










