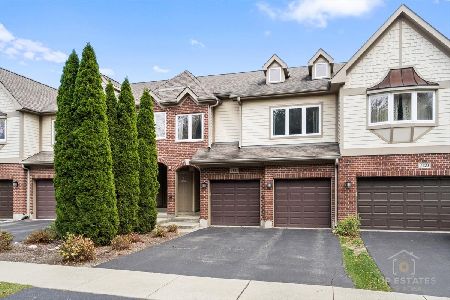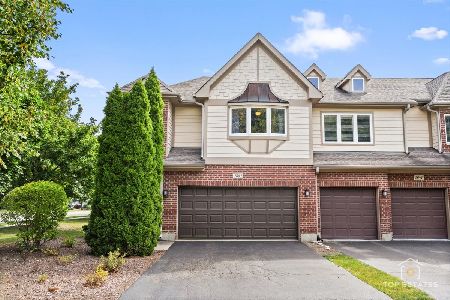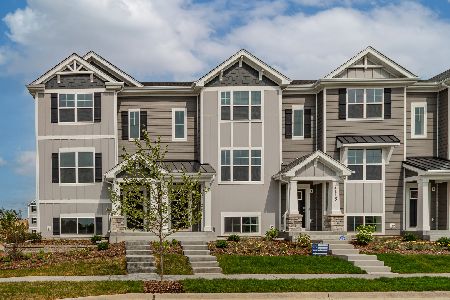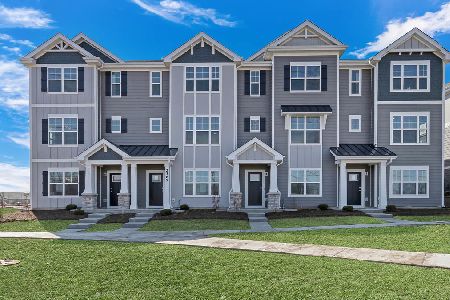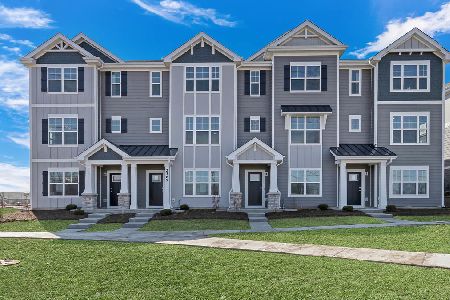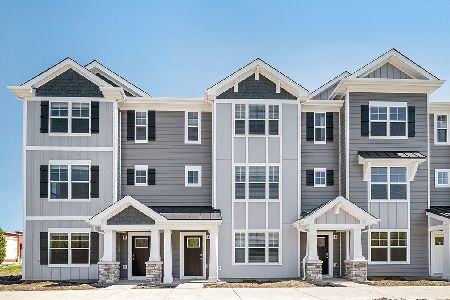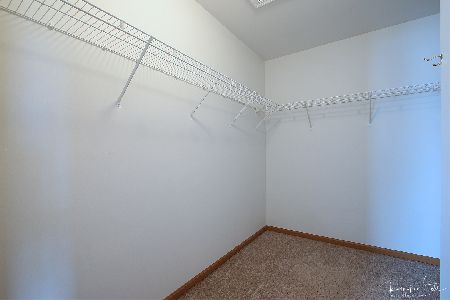600 Jennifer Circle, Mundelein, Illinois 60060
$290,000
|
Sold
|
|
| Status: | Closed |
| Sqft: | 1,376 |
| Cost/Sqft: | $201 |
| Beds: | 3 |
| Baths: | 2 |
| Year Built: | 2000 |
| Property Taxes: | $6,056 |
| Days On Market: | 596 |
| Lot Size: | 0,00 |
Description
EXCELLENT LOCATION & center of everything! Gorgeous 2 story TownHouse with 3 bedrooms, 1.5 baths, 1 car garage with finished basement in a quiet neighborhood. Conveniently located/walkable to groceries/restaurants/shopping. This house has a very clean layout & welcomes you with a foyer which flows into the family room and a dining area and to Modern well updated 2022 kitchen appliances & also to the back yard for outdoor grilling & complete relaxation. The foyer and first floor living/dining area have been updated with engineered hardwood flooring. On the second floor you'll find 3 bedrooms and a full bath. The large master bedroom has a vaulted ceiling, plenty of closet space and access to the shared bath. There are 2 additional good size bedrooms with ample closets. The finished full basement adds even more versatility to this remarkable home perfect for hosting gatherings and enjoying leisure activities. Newer 2020 Water Heater, Furnace & A/C. 2021 Sump pump/Backup. HOA replaced the roof in 2022. Conveniently located a few steps away from Diamond Lake, Metra & to all Shopping/Restaurants. A perfect house has many things to offer and to create long lasting memories! Come and see to own this beautiful home!
Property Specifics
| Condos/Townhomes | |
| 2 | |
| — | |
| 2000 | |
| — | |
| — | |
| No | |
| — |
| Lake | |
| Insignia Ridge | |
| 322 / Monthly | |
| — | |
| — | |
| — | |
| 12076846 | |
| 11313060120000 |
Nearby Schools
| NAME: | DISTRICT: | DISTANCE: | |
|---|---|---|---|
|
Grade School
Diamond Lake Elementary School |
76 | — | |
|
Middle School
West Oak Middle School |
76 | Not in DB | |
|
High School
Mundelein Cons High School |
120 | Not in DB | |
Property History
| DATE: | EVENT: | PRICE: | SOURCE: |
|---|---|---|---|
| 5 Sep, 2024 | Sold | $290,000 | MRED MLS |
| 12 Jun, 2024 | Under contract | $276,000 | MRED MLS |
| 6 Jun, 2024 | Listed for sale | $276,000 | MRED MLS |
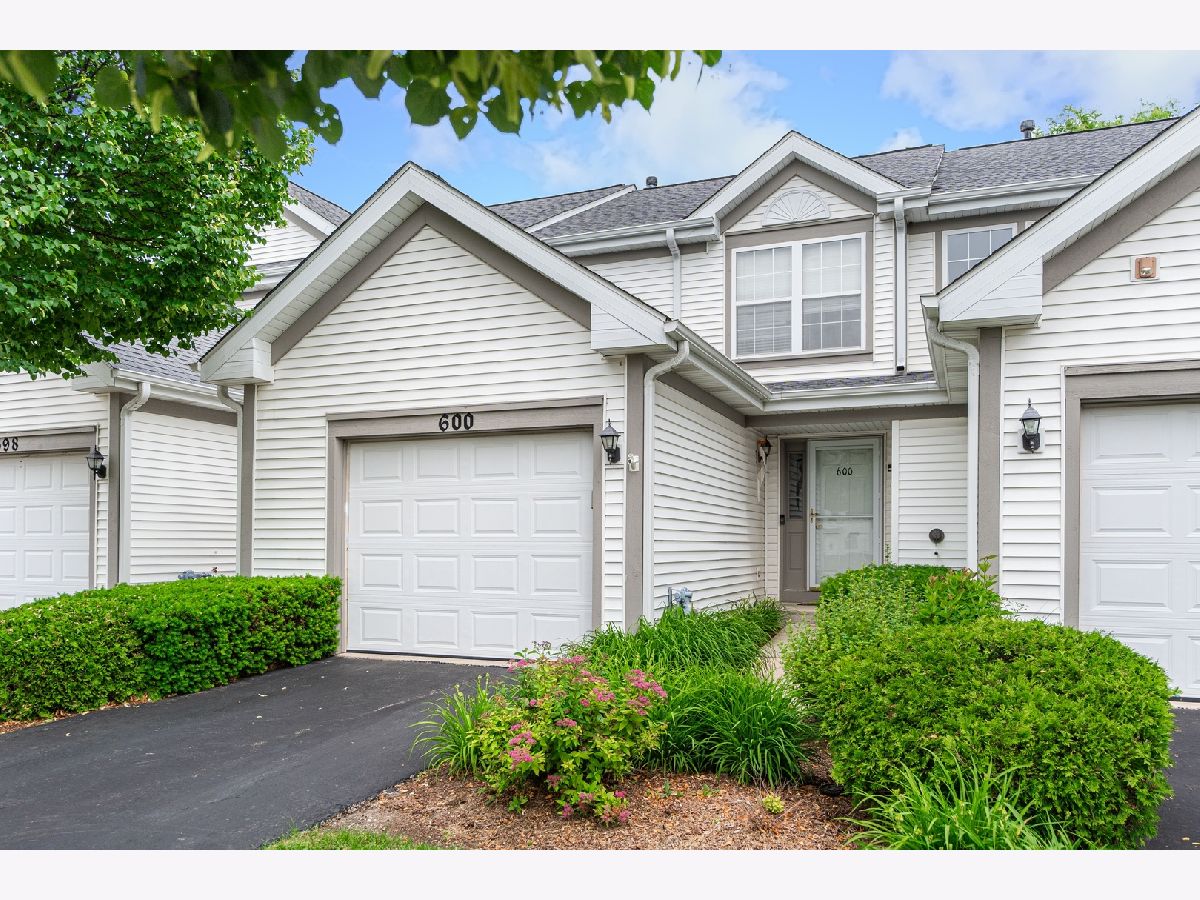





























Room Specifics
Total Bedrooms: 3
Bedrooms Above Ground: 3
Bedrooms Below Ground: 0
Dimensions: —
Floor Type: —
Dimensions: —
Floor Type: —
Full Bathrooms: 2
Bathroom Amenities: —
Bathroom in Basement: 0
Rooms: —
Basement Description: Unfinished
Other Specifics
| 1 | |
| — | |
| Asphalt | |
| — | |
| — | |
| COMMON | |
| — | |
| — | |
| — | |
| — | |
| Not in DB | |
| — | |
| — | |
| — | |
| — |
Tax History
| Year | Property Taxes |
|---|---|
| 2024 | $6,056 |
Contact Agent
Nearby Similar Homes
Nearby Sold Comparables
Contact Agent
Listing Provided By
Sky High Real Estate Inc.

