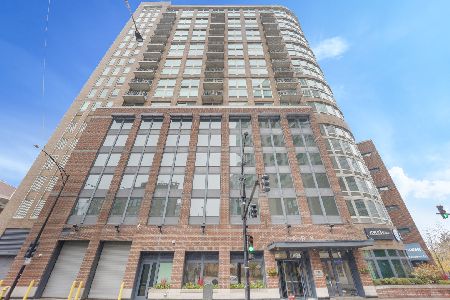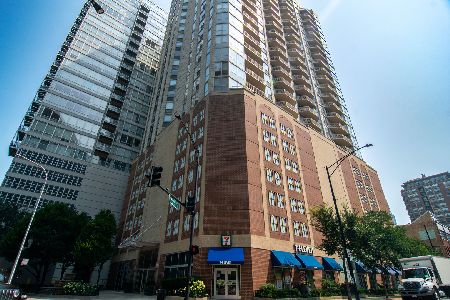600 Kingsbury Street, Near North Side, Chicago, Illinois 60654
$382,000
|
Sold
|
|
| Status: | Closed |
| Sqft: | 1,200 |
| Cost/Sqft: | $312 |
| Beds: | 2 |
| Baths: | 2 |
| Year Built: | 2002 |
| Property Taxes: | $6,894 |
| Days On Market: | 1822 |
| Lot Size: | 0,00 |
Description
High-floor, corner unit in River North with city & park views ! This ideal floor plan in the Park Place offers the perfect blend of abundant natural light & open views. This home features open concept living room, dining room, and kitchen. Th kitchen features a breakfast bar, stainless steel appliances, 42" white cabinetry, and granite counters. Two large bedrooms, both with walk-in closets. The primary bedroom also features an ensuite bathroom. This home also has in-unit laundry & ample storage space. There is one heated garage parking space that can be purchased for 25k. Highly desirable, full-amenity building offers 24-hour door person, package room, outdoor pool & spa, & fitness room. Conveniently located next to the river, park, & all that River North has to offer!
Property Specifics
| Condos/Townhomes | |
| 19 | |
| — | |
| 2002 | |
| None | |
| — | |
| Yes | |
| — |
| Cook | |
| Park Place | |
| 703 / Monthly | |
| Heat,Air Conditioning,Water,Gas,Parking,Insurance,Doorman,TV/Cable,Exercise Facilities,Pool,Exterior Maintenance,Scavenger,Snow Removal | |
| Lake Michigan,Public | |
| Public Sewer | |
| 10954321 | |
| 17091260221068 |
Nearby Schools
| NAME: | DISTRICT: | DISTANCE: | |
|---|---|---|---|
|
Grade School
Ogden Elementary |
299 | — | |
|
Middle School
Ogden Elementary |
299 | Not in DB | |
Property History
| DATE: | EVENT: | PRICE: | SOURCE: |
|---|---|---|---|
| 12 Sep, 2018 | Listed for sale | $0 | MRED MLS |
| 1 Feb, 2021 | Sold | $382,000 | MRED MLS |
| 31 Dec, 2020 | Under contract | $374,900 | MRED MLS |
| 16 Dec, 2020 | Listed for sale | $374,900 | MRED MLS |
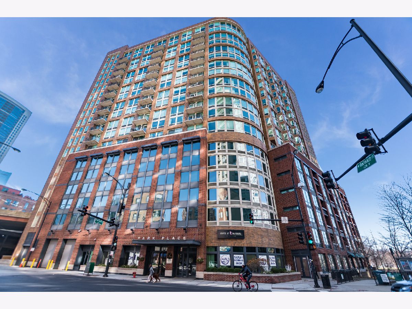
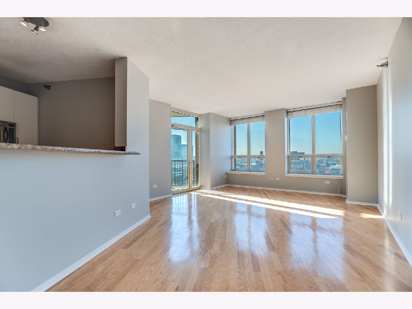
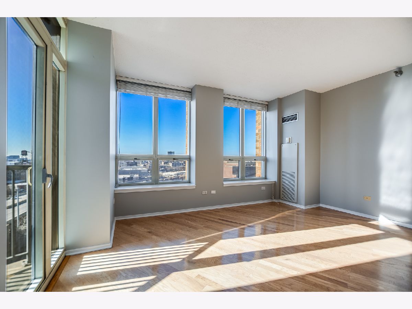
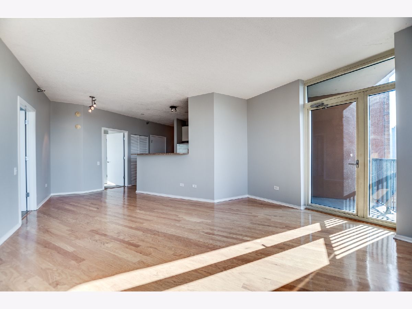
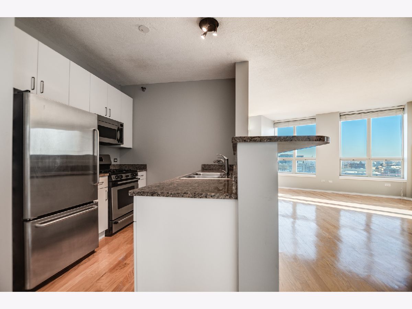
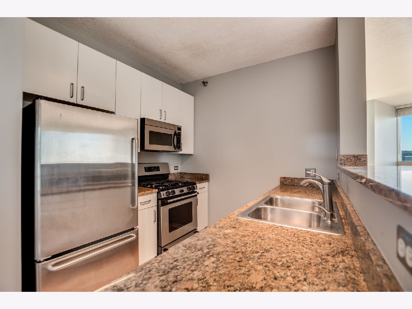
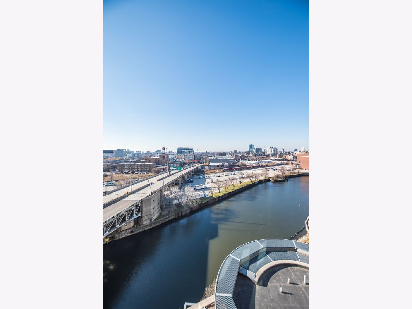
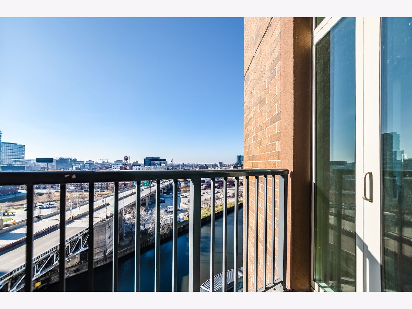
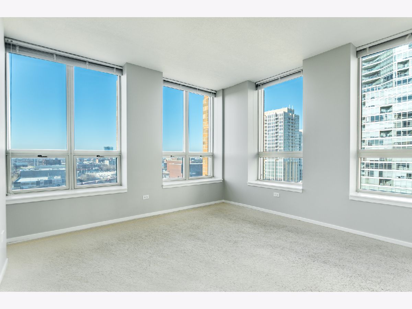
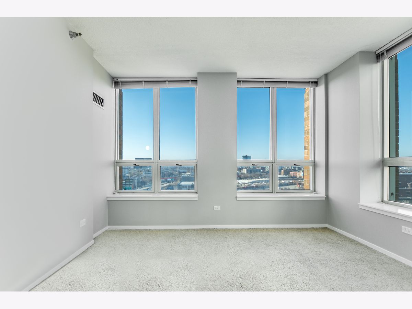
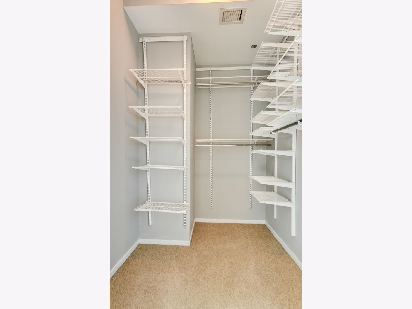
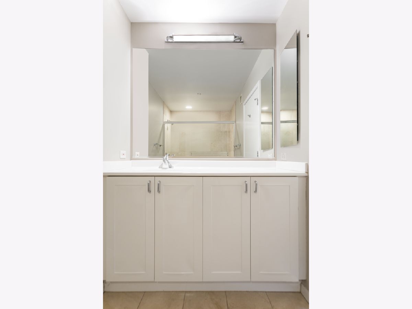
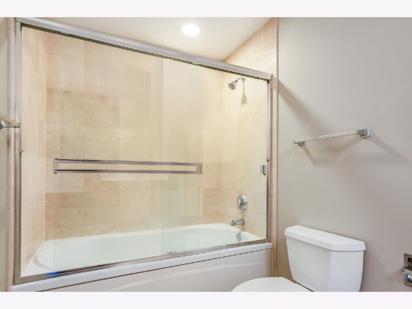
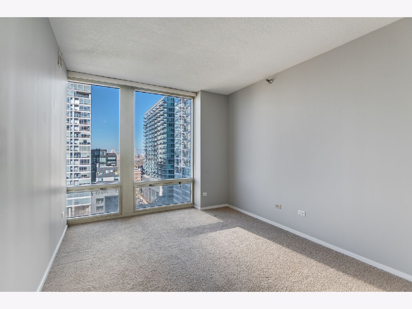
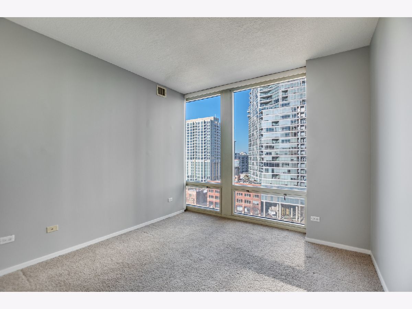
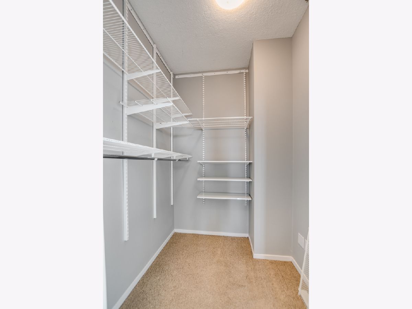
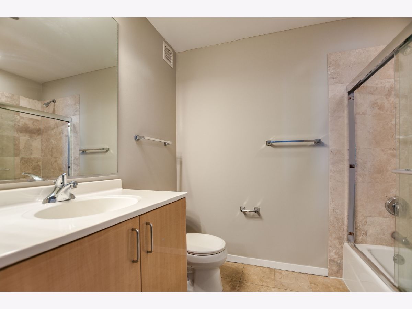
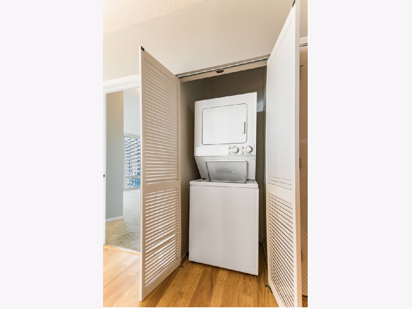
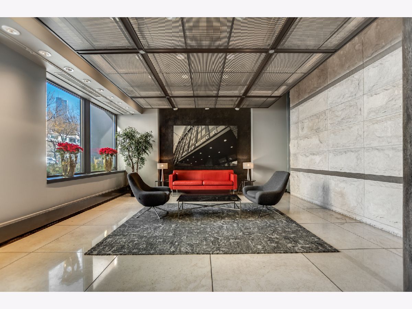
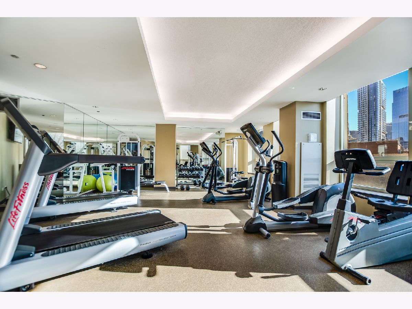
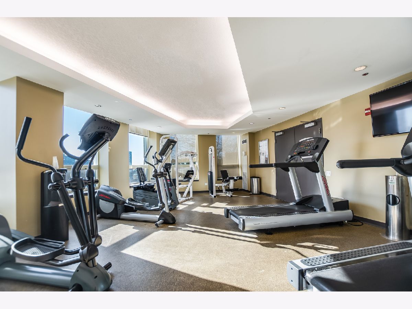
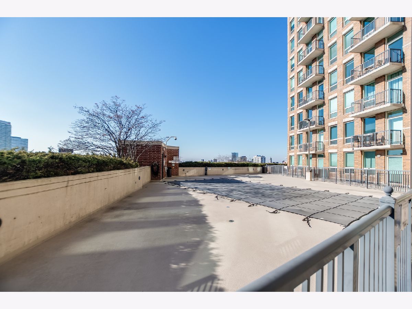
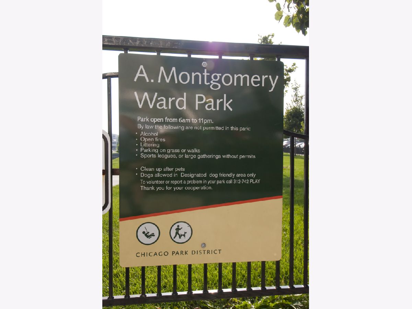
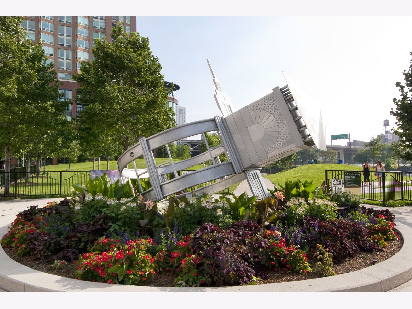
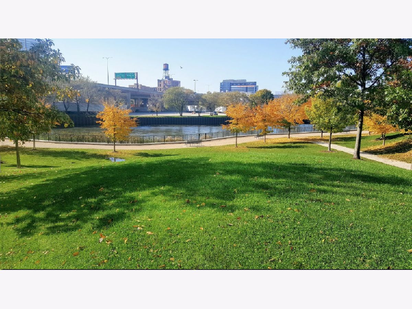
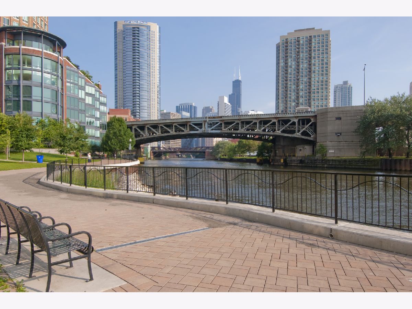
Room Specifics
Total Bedrooms: 2
Bedrooms Above Ground: 2
Bedrooms Below Ground: 0
Dimensions: —
Floor Type: Carpet
Full Bathrooms: 2
Bathroom Amenities: —
Bathroom in Basement: 0
Rooms: Balcony/Porch/Lanai,Foyer,Walk In Closet
Basement Description: None
Other Specifics
| 1 | |
| Concrete Perimeter | |
| — | |
| Balcony, Storms/Screens | |
| Common Grounds,Water View | |
| COMMON | |
| — | |
| Full | |
| Hardwood Floors, Laundry Hook-Up in Unit, Storage, Walk-In Closet(s), Open Floorplan, Some Carpeting, Some Wood Floors, Dining Combo, Doorman, Drapes/Blinds, Granite Counters, Health Facilities, Lobby | |
| Range, Microwave, Dishwasher, Refrigerator, Freezer, Washer, Dryer, Stainless Steel Appliance(s) | |
| Not in DB | |
| — | |
| — | |
| Bike Room/Bike Trails, Door Person, Elevator(s), Exercise Room, Storage, On Site Manager/Engineer, Park, Sundeck, Pool, Receiving Room | |
| — |
Tax History
| Year | Property Taxes |
|---|---|
| 2021 | $6,894 |
Contact Agent
Nearby Similar Homes
Nearby Sold Comparables
Contact Agent
Listing Provided By
Engel & Voelkers Chicago

