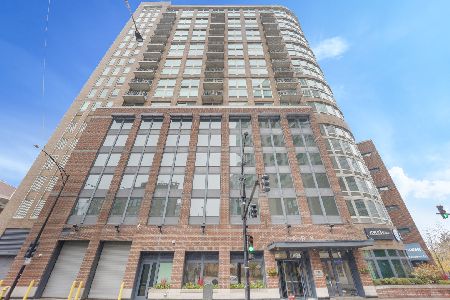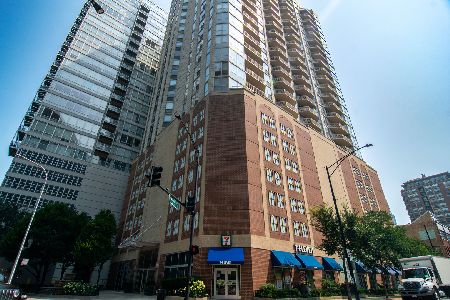600 Kingsbury Street, Near North Side, Chicago, Illinois 60654
$475,000
|
Sold
|
|
| Status: | Closed |
| Sqft: | 1,200 |
| Cost/Sqft: | $396 |
| Beds: | 2 |
| Baths: | 2 |
| Year Built: | 2002 |
| Property Taxes: | $8,511 |
| Days On Market: | 710 |
| Lot Size: | 0,00 |
Description
Immaculate 2Bed/2Bath condo located in desirable River North offering enchanting views of park and Chicago River! This home has been flawlessly updated and showcases a captivating 2019 kitchen renovation. The stunning kitchen boasts pristine white cabinetry, sleek quartz countertops, a charming farmhouse sink, high-quality stainless steel appliances, and an exquisite glass-tile backsplash. The spacious breakfast bar island provides an ideal gathering place, while the abundance of cabinet space ensures ample storage. Upon entry, a warm and inviting foyer welcomes you with tasteful wainscoting details. The generous open-concept living space is filled with an abundance of natural light. Private balcony is perfect for entertaining! Retreat to your primary suite offering a massive custom walk in closet and ensuite bath. The second bedroom is spacious and features hardwood floors as well as another convenient walk-in closet. The updated hallway bathroom showcases a large vanity and a stylish white subway-tile tub/shower combination. Additional highlights include in-unit laundry and deeded parking additional 35k. The full-amenity building offers an array of desirable features such as an outdoor pool, a well-equipped fitness center, 24-hour door staff, a bike room, and extra storage spaces. Outstanding location with easy access to notable amenities such as the East Bank Club, Montgomery Ward Park/Dog Park, the iconic Merchandise Mart, the CTA Brown Line for convenient transportation, and a myriad of dining and entertainment options. Take a 3D Tour, CLICK on the 3D BUTTON & Walk Around. Watch a Custom Drone Video Tour, Click on Video Button!
Property Specifics
| Condos/Townhomes | |
| 19 | |
| — | |
| 2002 | |
| — | |
| — | |
| No | |
| — |
| Cook | |
| Park Place | |
| 741 / Monthly | |
| — | |
| — | |
| — | |
| 11954123 | |
| 17091260221099 |
Nearby Schools
| NAME: | DISTRICT: | DISTANCE: | |
|---|---|---|---|
|
Grade School
Ogden Elementary |
299 | — | |
|
Middle School
Ogden Elementary |
299 | Not in DB | |
|
High School
Wells Community Academy Senior H |
299 | Not in DB | |
Property History
| DATE: | EVENT: | PRICE: | SOURCE: |
|---|---|---|---|
| 3 Mar, 2010 | Sold | $306,750 | MRED MLS |
| 11 Jan, 2010 | Under contract | $315,000 | MRED MLS |
| — | Last price change | $325,000 | MRED MLS |
| 21 Aug, 2009 | Listed for sale | $325,000 | MRED MLS |
| 17 Jul, 2020 | Sold | $475,000 | MRED MLS |
| 3 Jun, 2020 | Under contract | $479,900 | MRED MLS |
| — | Last price change | $500,000 | MRED MLS |
| 29 Apr, 2020 | Listed for sale | $500,000 | MRED MLS |
| 7 Feb, 2024 | Sold | $475,000 | MRED MLS |
| 6 Jan, 2024 | Under contract | $474,999 | MRED MLS |
| 2 Jan, 2024 | Listed for sale | $474,999 | MRED MLS |
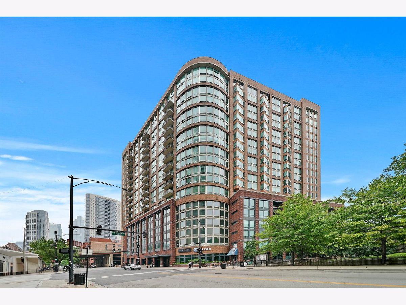
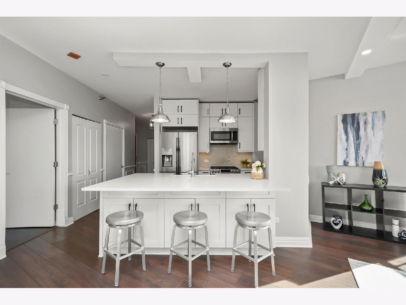
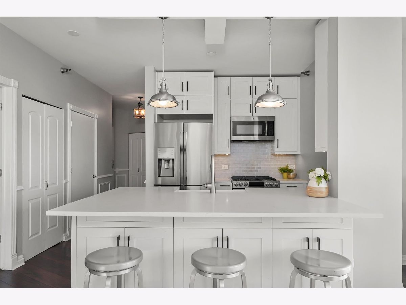
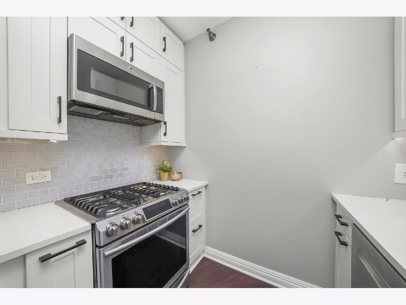
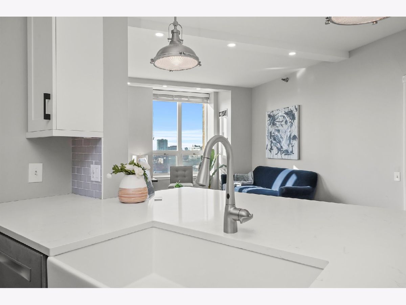
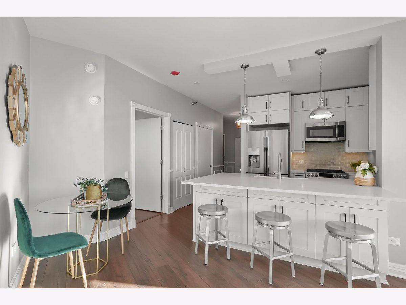
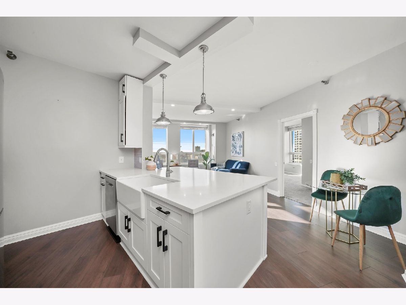
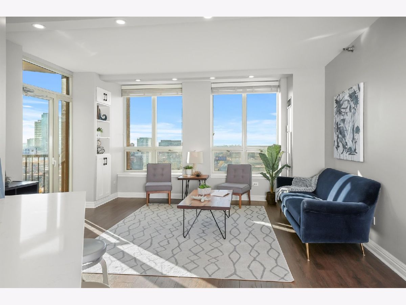
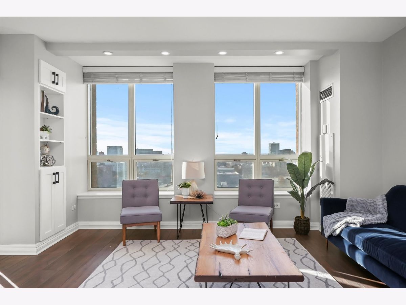
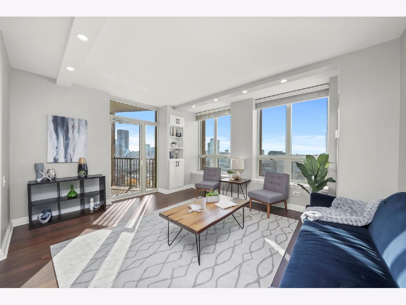
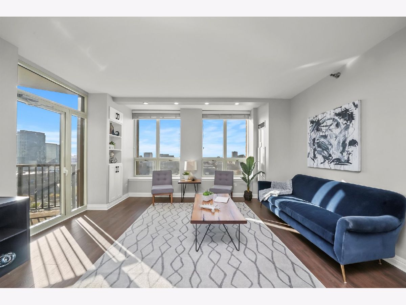
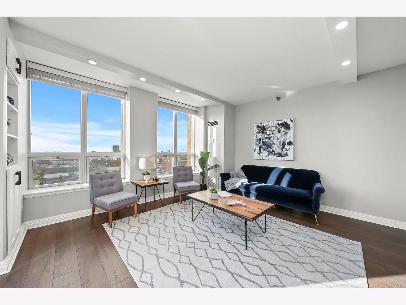
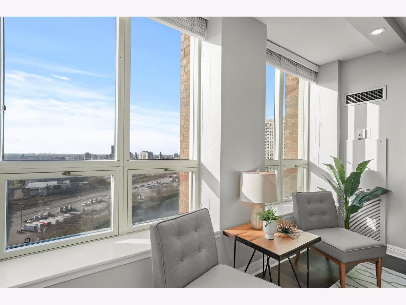
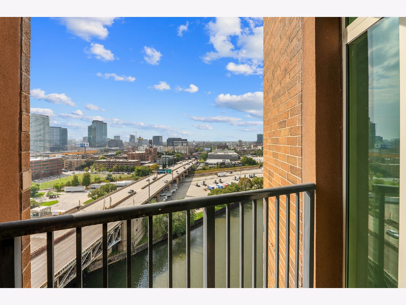
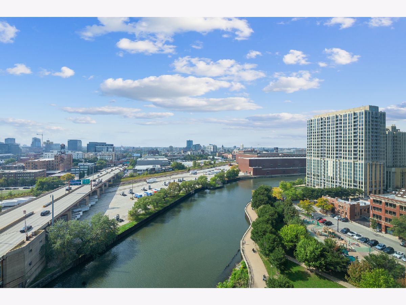
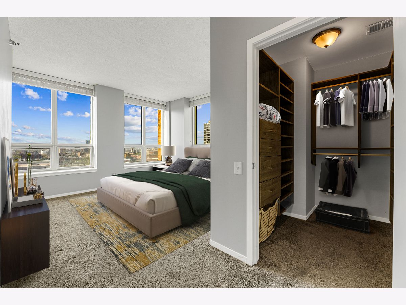
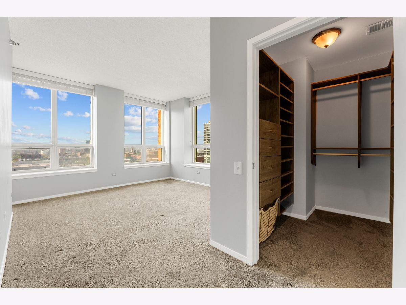
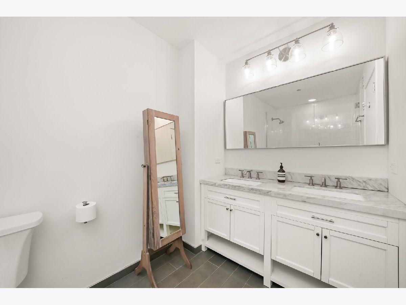
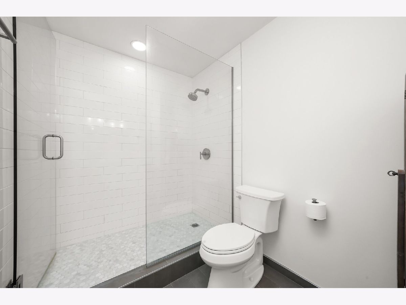
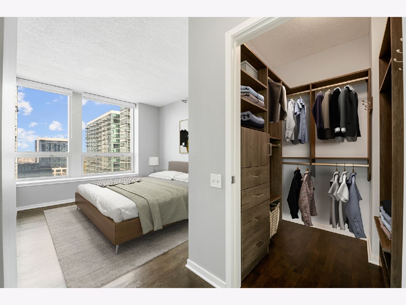
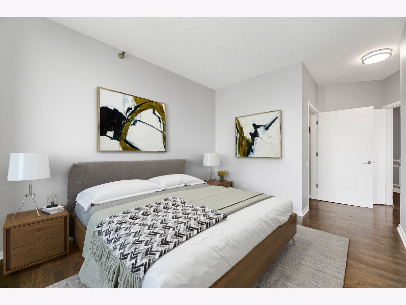
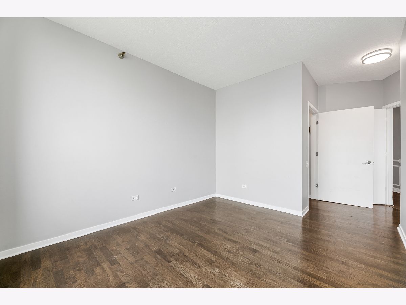
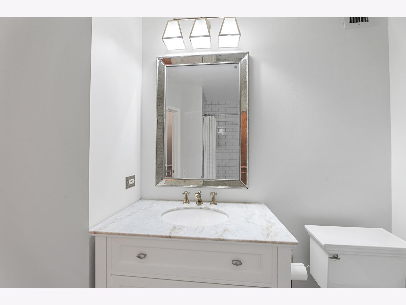
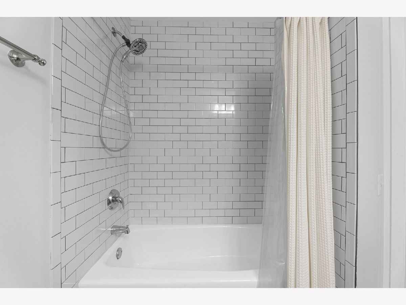
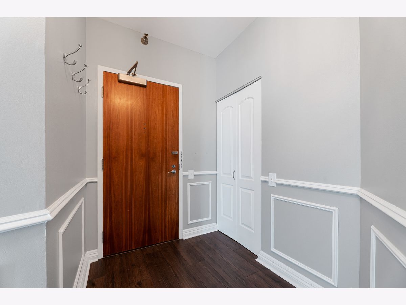
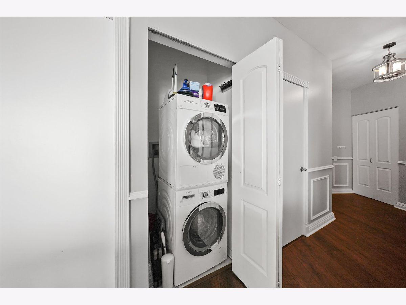
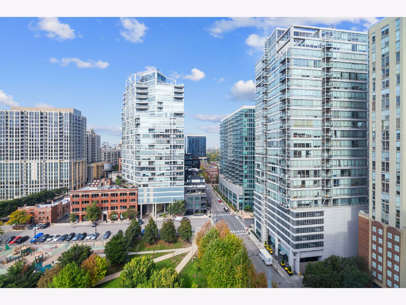
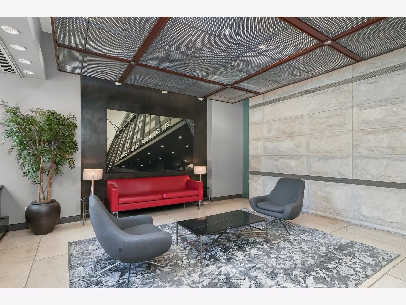
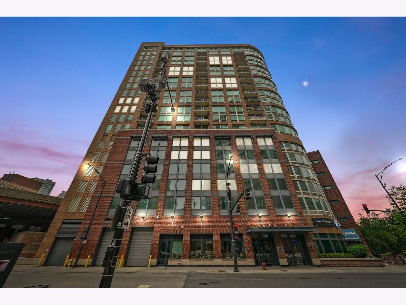
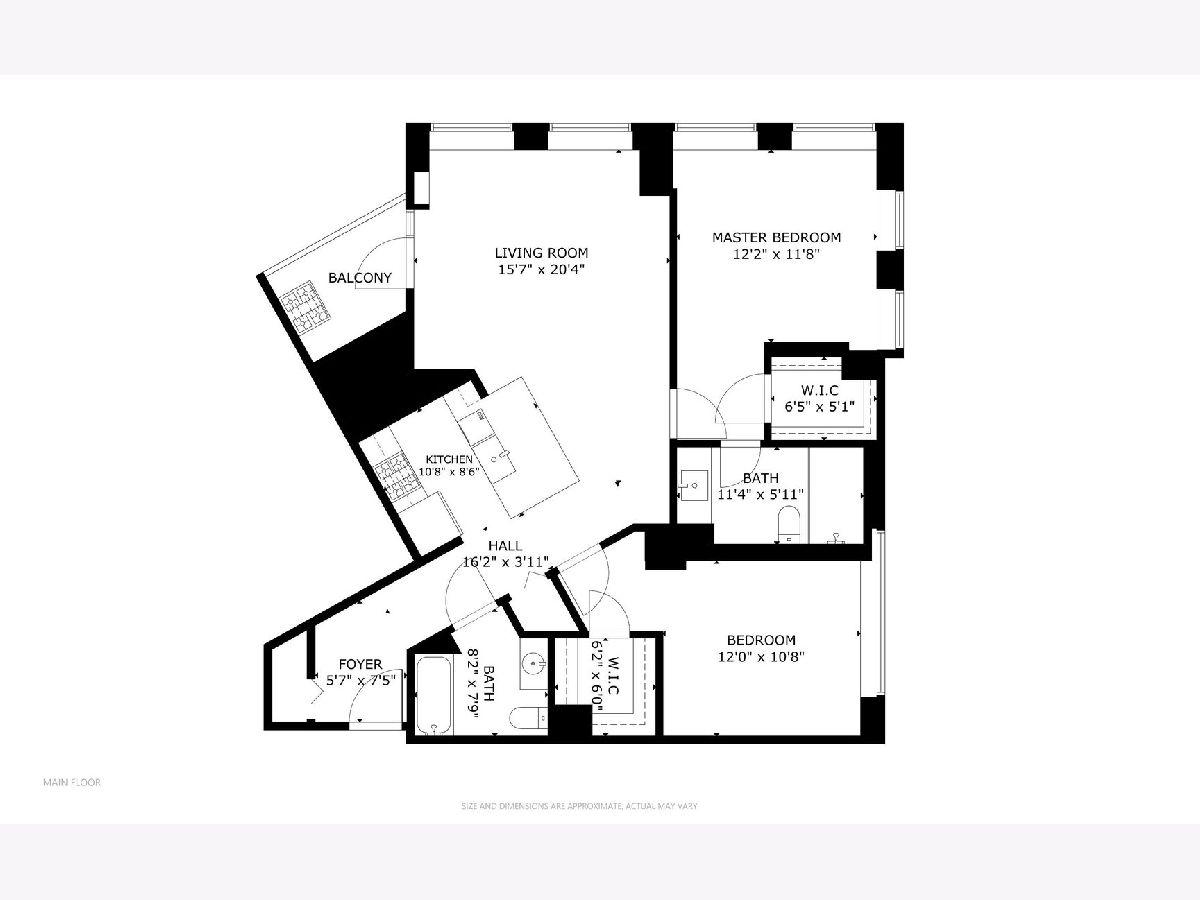
Room Specifics
Total Bedrooms: 2
Bedrooms Above Ground: 2
Bedrooms Below Ground: 0
Dimensions: —
Floor Type: —
Full Bathrooms: 2
Bathroom Amenities: Soaking Tub
Bathroom in Basement: 0
Rooms: —
Basement Description: None
Other Specifics
| 1 | |
| — | |
| — | |
| — | |
| — | |
| COMMON | |
| — | |
| — | |
| — | |
| — | |
| Not in DB | |
| — | |
| — | |
| — | |
| — |
Tax History
| Year | Property Taxes |
|---|---|
| 2010 | $5,163 |
| 2020 | $8,510 |
| 2024 | $8,511 |
Contact Agent
Nearby Similar Homes
Nearby Sold Comparables
Contact Agent
Listing Provided By
Americorp, Ltd

