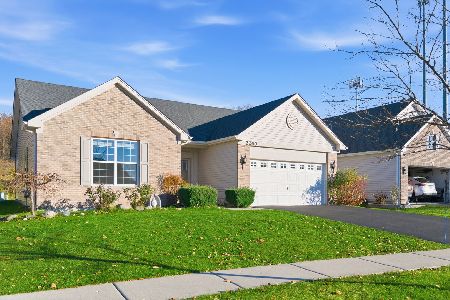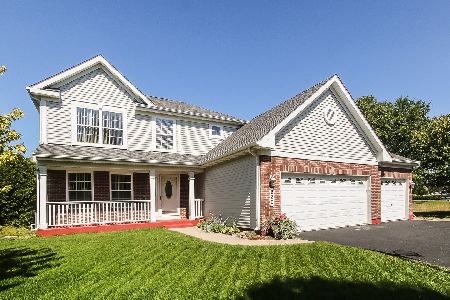600 Lake Plumleigh Way, Algonquin, Illinois 60102
$237,000
|
Sold
|
|
| Status: | Closed |
| Sqft: | 2,199 |
| Cost/Sqft: | $114 |
| Beds: | 4 |
| Baths: | 3 |
| Year Built: | 2001 |
| Property Taxes: | $7,078 |
| Days On Market: | 4661 |
| Lot Size: | 0,00 |
Description
ONE OF THE BEST VIEWS~ASPEN MODEL BACKING TO THE LAKE BOASTING HARDWOOD FLRS, DEN OR FORMAL DINING ROOM W/CUSTOM DRS, SEPARATE LIVING ROOM,WOOD-BURNING FIREPLACE IN FAMILY RM OPEN TO THE ISLAND KITCHEN W/NEWER STAINLESS STEEL APPL'S,MASTER FEATURING TRAY CEILING & 2 WALKINS,FULL FINISHED WALKOUT BASEMENT W/9FT CLGS! HUGE DECK! PATIO! HOT TUB & IT STAYS! FENCED YARD! WALK TO ELEM SCHOOL & ON ALGONQUIN'S EAST SIDE....
Property Specifics
| Single Family | |
| — | |
| Contemporary | |
| 2001 | |
| Full,Walkout | |
| ASPEN | |
| Yes | |
| — |
| Kane | |
| Algonquin Lakes | |
| 0 / Not Applicable | |
| None | |
| Public | |
| Public Sewer | |
| 08323150 | |
| 0302176012 |
Nearby Schools
| NAME: | DISTRICT: | DISTANCE: | |
|---|---|---|---|
|
Grade School
Algonquin Lake Elementary School |
300 | — | |
|
Middle School
Algonquin Middle School |
300 | Not in DB | |
|
High School
Dundee-crown High School |
300 | Not in DB | |
Property History
| DATE: | EVENT: | PRICE: | SOURCE: |
|---|---|---|---|
| 10 Jun, 2013 | Sold | $237,000 | MRED MLS |
| 6 May, 2013 | Under contract | $250,000 | MRED MLS |
| 21 Apr, 2013 | Listed for sale | $250,000 | MRED MLS |
| 12 Sep, 2014 | Sold | $260,000 | MRED MLS |
| 2 Aug, 2014 | Under contract | $250,000 | MRED MLS |
| — | Last price change | $264,900 | MRED MLS |
| 17 Jul, 2014 | Listed for sale | $264,900 | MRED MLS |
Room Specifics
Total Bedrooms: 4
Bedrooms Above Ground: 4
Bedrooms Below Ground: 0
Dimensions: —
Floor Type: Carpet
Dimensions: —
Floor Type: Carpet
Dimensions: —
Floor Type: Carpet
Full Bathrooms: 3
Bathroom Amenities: —
Bathroom in Basement: 0
Rooms: Eating Area,Foyer,Game Room,Recreation Room
Basement Description: Finished
Other Specifics
| 2 | |
| Concrete Perimeter | |
| Asphalt | |
| Deck, Patio, Hot Tub, Storms/Screens | |
| Fenced Yard,Lake Front,Landscaped,Water View | |
| 75 X 138 X 83 X 138 | |
| — | |
| Full | |
| Bar-Dry, Hardwood Floors, First Floor Laundry | |
| Range, Microwave, Dishwasher, Refrigerator, Washer, Dryer, Disposal, Stainless Steel Appliance(s) | |
| Not in DB | |
| — | |
| — | |
| — | |
| Wood Burning |
Tax History
| Year | Property Taxes |
|---|---|
| 2013 | $7,078 |
| 2014 | $6,949 |
Contact Agent
Nearby Similar Homes
Nearby Sold Comparables
Contact Agent
Listing Provided By
RE/MAX of Barrington







