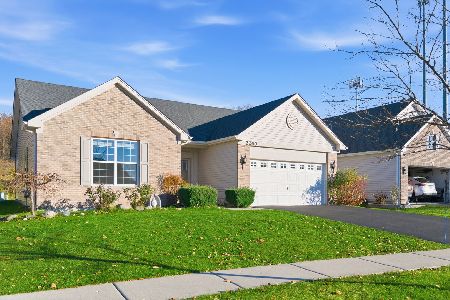620 Lake Plumleigh Way, Algonquin, Illinois 60102
$290,000
|
Sold
|
|
| Status: | Closed |
| Sqft: | 2,096 |
| Cost/Sqft: | $134 |
| Beds: | 4 |
| Baths: | 4 |
| Year Built: | 2001 |
| Property Taxes: | $8,431 |
| Days On Market: | 1983 |
| Lot Size: | 0,28 |
Description
This is one AMAZING, BREATHE-TAKING VIEW that you do not want to miss!! ENJOY total privacy by backing up to the lake and having no neighbors behind you! This expanded Glenbrook model offers 5 bedrooms, 3 1/2 baths (one with a large Jacuzzi tub)! Kitchen boasts a breakfast bar, custom back splash, custom counter tops, desk space and an eat-in area ~ all conveniently open to the family room featuring a gas fireplace! Formal dining room includes hardwood floors and slider to the Expansive Deck! 1st floor office or room for e-learning! Master suite includes large walk-in closet and full bath! 3rd and 4th bedrooms also have walk-in closets! 9ft ceilings in the Full Finished English basement offers even more space which includes rec room or use as media room, 2nd fireplace, 5th bedroom/office space, storage area and a Full bathroom! 3 car heated garage in this price range is unheard of! Custom trim work throughout!Too much to list ~ New Roof 2016, New Furnace & A/C 2016, New Hot water heater 2017, New high-end Sump pump 2019 and battery back-up! You'll have one of the nicest lawns with the in-ground sprinkler system! Hurry this one won't last!
Property Specifics
| Single Family | |
| — | |
| — | |
| 2001 | |
| Full,English | |
| GLENBROOK | |
| Yes | |
| 0.28 |
| Kane | |
| Algonquin Lakes | |
| 0 / Not Applicable | |
| None | |
| Public | |
| Public Sewer | |
| 10825615 | |
| 0302176014 |
Nearby Schools
| NAME: | DISTRICT: | DISTANCE: | |
|---|---|---|---|
|
Grade School
Algonquin Lake Elementary School |
300 | — | |
|
Middle School
Algonquin Middle School |
300 | Not in DB | |
|
High School
Dundee-crown High School |
300 | Not in DB | |
Property History
| DATE: | EVENT: | PRICE: | SOURCE: |
|---|---|---|---|
| 28 Mar, 2018 | Sold | $278,000 | MRED MLS |
| 17 Feb, 2018 | Under contract | $289,997 | MRED MLS |
| — | Last price change | $299,500 | MRED MLS |
| 13 Jan, 2018 | Listed for sale | $299,500 | MRED MLS |
| 16 Oct, 2020 | Sold | $290,000 | MRED MLS |
| 28 Aug, 2020 | Under contract | $280,000 | MRED MLS |
| 20 Aug, 2020 | Listed for sale | $280,000 | MRED MLS |
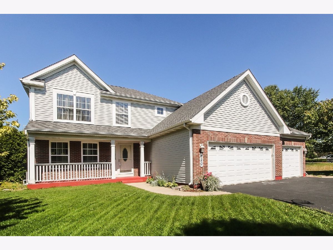
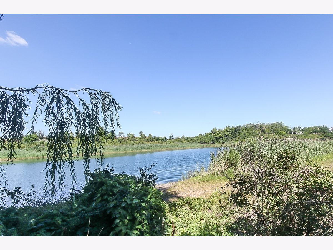
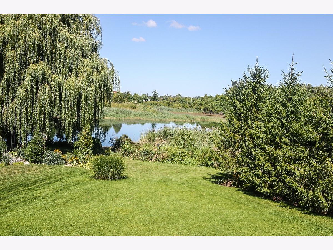
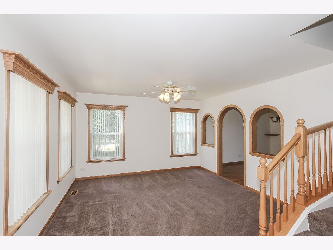
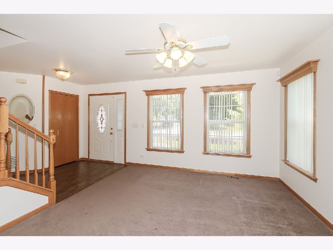
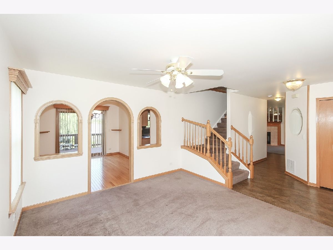
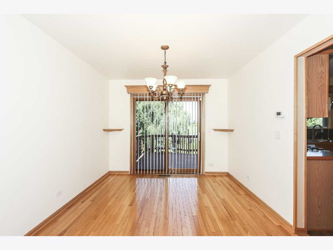
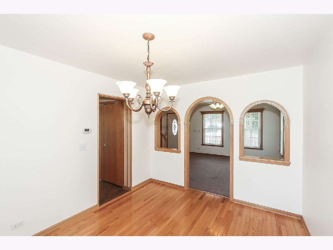
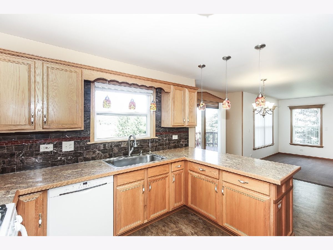
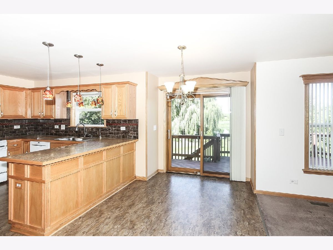
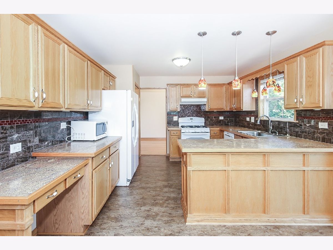
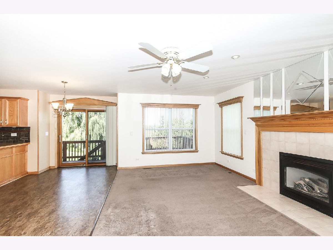
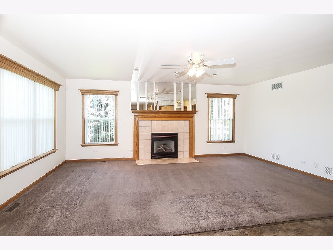
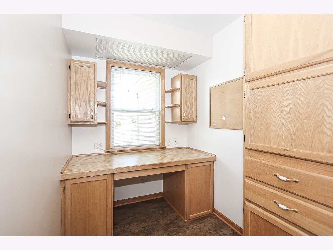
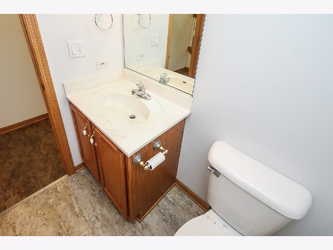
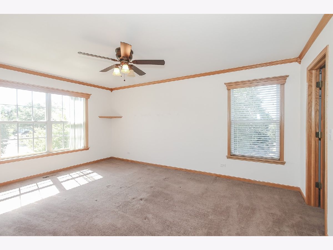
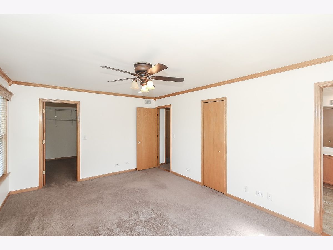
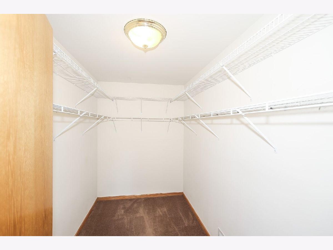
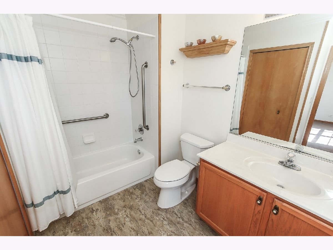
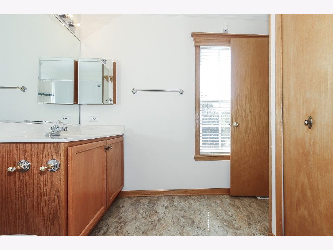
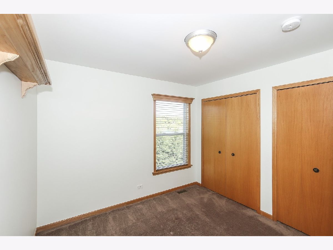
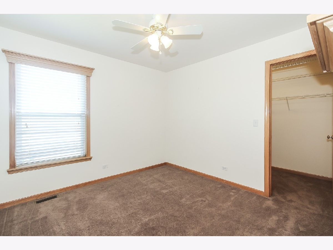
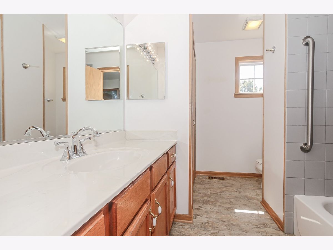
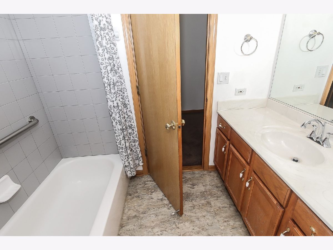
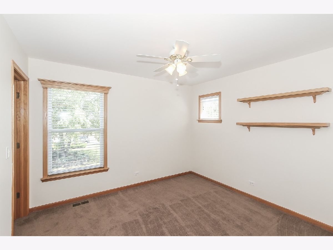
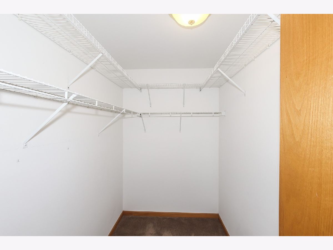
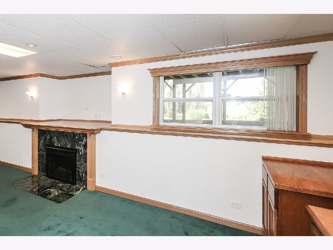
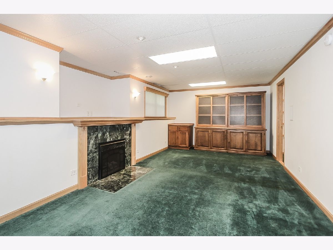
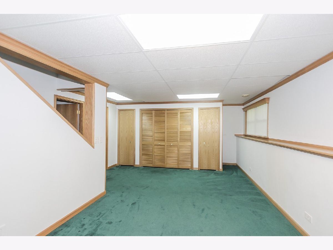
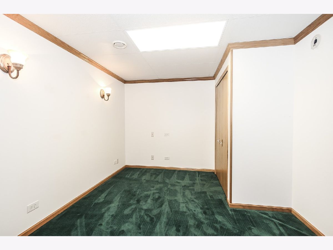
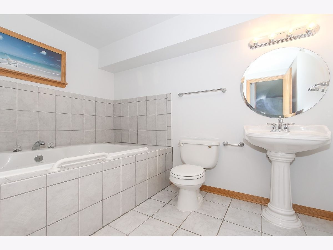
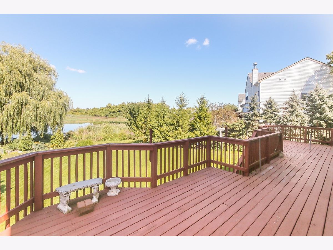
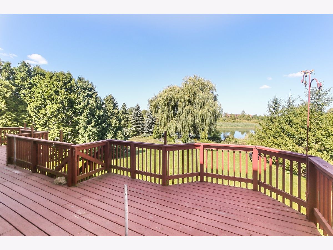
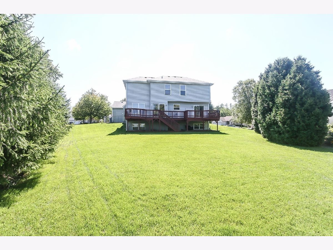
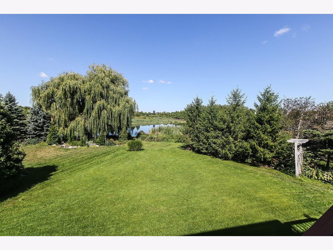
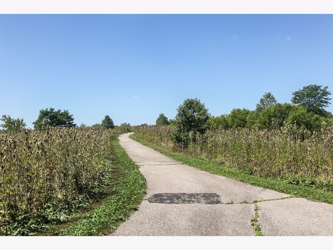
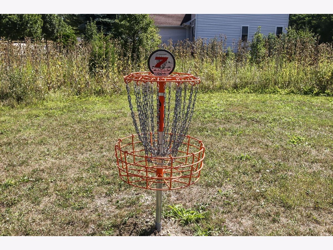
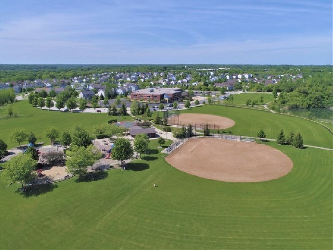
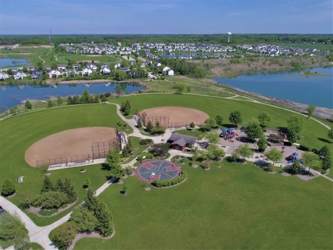
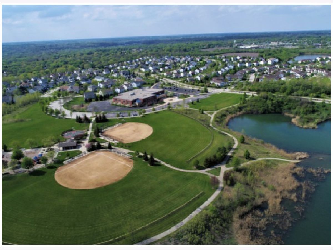
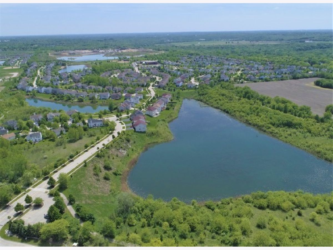
Room Specifics
Total Bedrooms: 5
Bedrooms Above Ground: 4
Bedrooms Below Ground: 1
Dimensions: —
Floor Type: Carpet
Dimensions: —
Floor Type: Carpet
Dimensions: —
Floor Type: Carpet
Dimensions: —
Floor Type: —
Full Bathrooms: 4
Bathroom Amenities: —
Bathroom in Basement: 1
Rooms: Office,Eating Area,Bedroom 5,Recreation Room
Basement Description: Finished
Other Specifics
| 3 | |
| Concrete Perimeter | |
| Asphalt | |
| Deck, Porch, Dog Run, Storms/Screens | |
| Nature Preserve Adjacent,Lake Front,Water View | |
| 79 X 144 X 55 X 120 | |
| Pull Down Stair | |
| Full | |
| Hardwood Floors, Walk-In Closet(s) | |
| Range, Dishwasher, Refrigerator, Washer, Dryer, Disposal | |
| Not in DB | |
| Park, Lake, Curbs, Sidewalks, Street Lights, Street Paved | |
| — | |
| — | |
| Gas Log, Heatilator, Includes Accessories |
Tax History
| Year | Property Taxes |
|---|---|
| 2018 | $7,190 |
| 2020 | $8,431 |
Contact Agent
Nearby Similar Homes
Nearby Sold Comparables
Contact Agent
Listing Provided By
RE/MAX of Barrington

