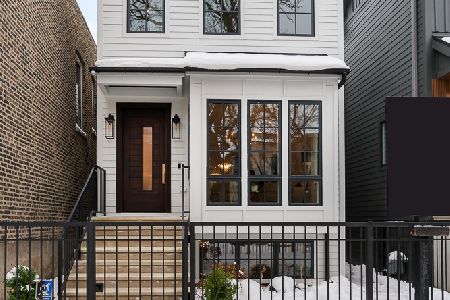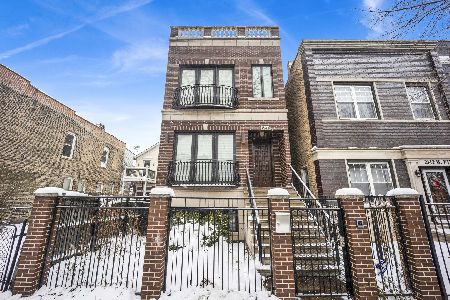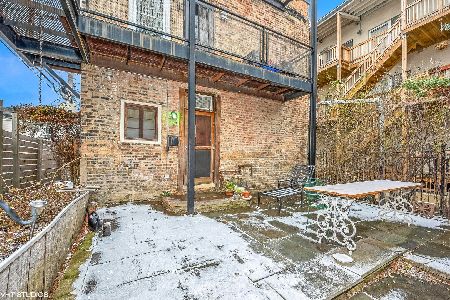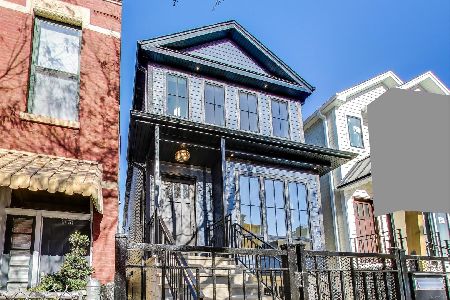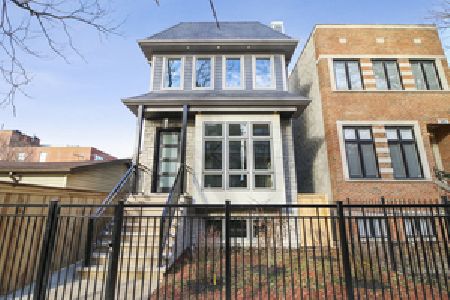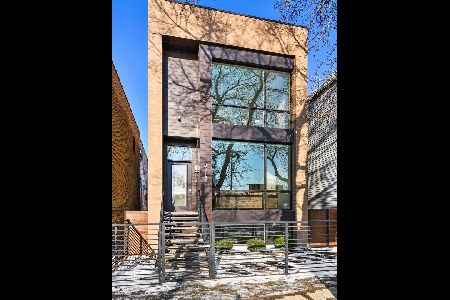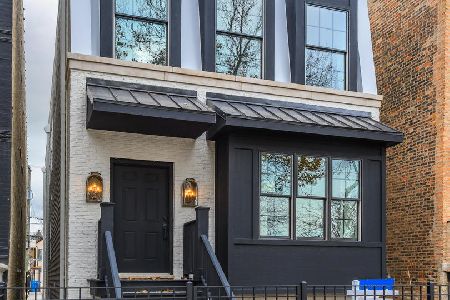600 Leavitt Street, West Town, Chicago, Illinois 60612
$1,460,000
|
Sold
|
|
| Status: | Closed |
| Sqft: | 0 |
| Cost/Sqft: | — |
| Beds: | 3 |
| Baths: | 5 |
| Year Built: | 2015 |
| Property Taxes: | $18,636 |
| Days On Market: | 1616 |
| Lot Size: | 0,00 |
Description
Unique and Inspiring Corner lot home designed for living, entertaining, and great outdoor space! Beautiful woodwork throughout and thoughtfully designed with no expense spared. Floors just refinished on the first and second floor. Main level features high ceilings, designer light fixtures ,half bathroom with custom wallpaper and remote controlled blinds. Kitchen features Italian cabinets, Wolf and Sub-Zero appliances, waterfall quartz island, built in coffee maker, pantry and plenty of storage . Walk outside from kitchen to finished garage deck, perfect for entertaining with built in grill and Pergola for privacy. Second level features 3 bedrooms with a jaw-dropping spa-like master bathroom with stand alone tub ,shower and heated floors. Top floor has a wet bar, beverage center and roof deck with a built-in grill and city views. Lower level features sauna, more entertaining/ living space and 2 bedrooms currently being used as an office and work out room. Home is wired for sound and equipment will stay. 2.5 car garage, automatic sprinkler system and privately fenced yard. The pavers in the back yard are antique Chicago alley pavers! Close to downtown, public transportation, shopping and all that West Town has to offer.
Property Specifics
| Single Family | |
| — | |
| — | |
| 2015 | |
| Full | |
| — | |
| No | |
| 0 |
| Cook | |
| — | |
| — / Not Applicable | |
| None | |
| Public | |
| Public Sewer | |
| 11198732 | |
| 17071140550000 |
Property History
| DATE: | EVENT: | PRICE: | SOURCE: |
|---|---|---|---|
| 26 Jan, 2016 | Sold | $1,400,000 | MRED MLS |
| 20 Oct, 2015 | Under contract | $1,425,000 | MRED MLS |
| 20 Oct, 2015 | Listed for sale | $1,425,000 | MRED MLS |
| 29 Oct, 2021 | Sold | $1,460,000 | MRED MLS |
| 23 Sep, 2021 | Under contract | $1,499,900 | MRED MLS |
| 24 Aug, 2021 | Listed for sale | $1,499,900 | MRED MLS |
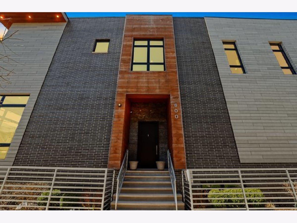
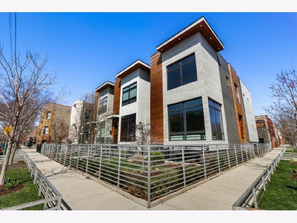
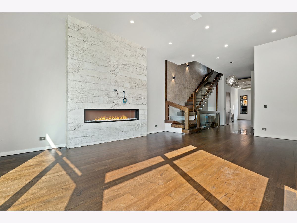
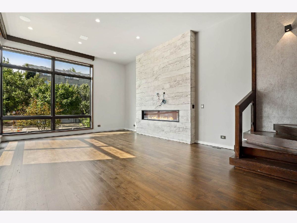
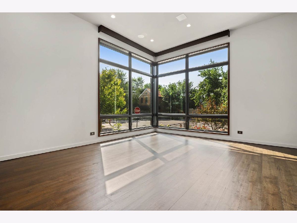
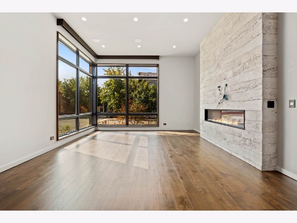
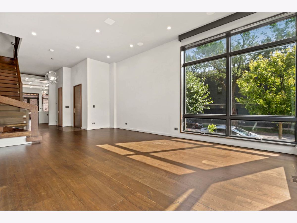
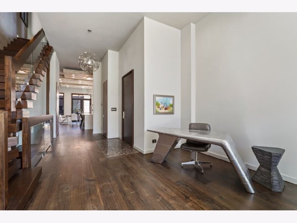
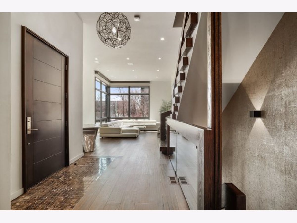
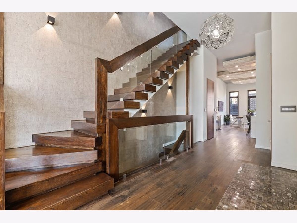
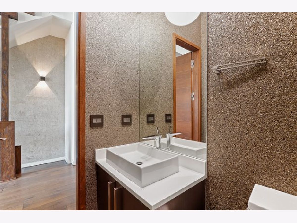
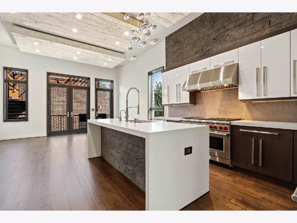
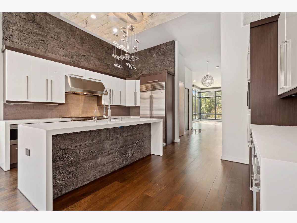
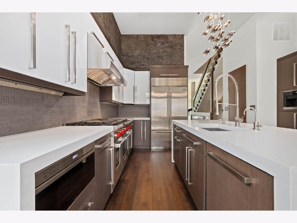
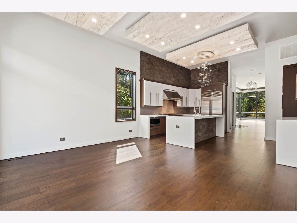
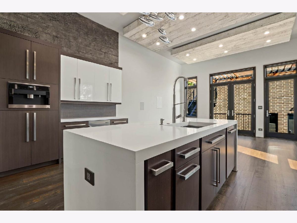
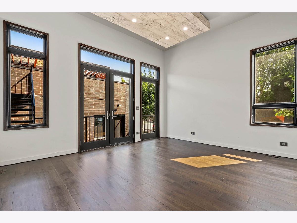
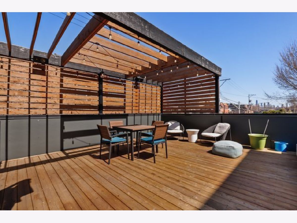
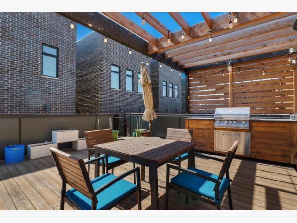
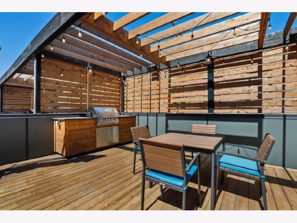
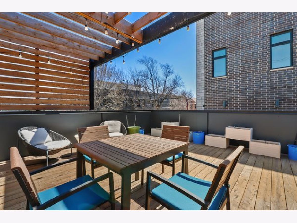
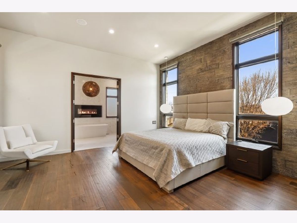
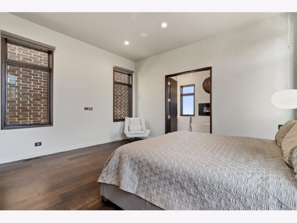
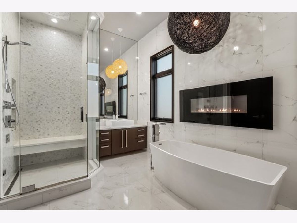
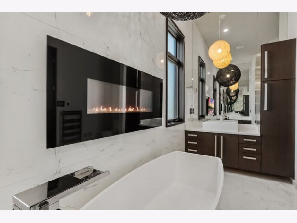
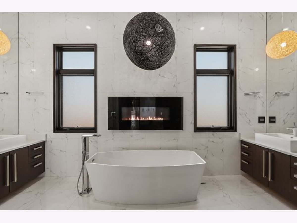
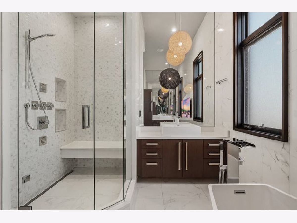
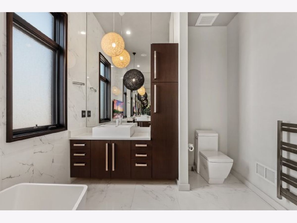
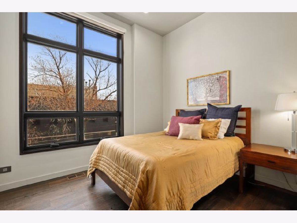
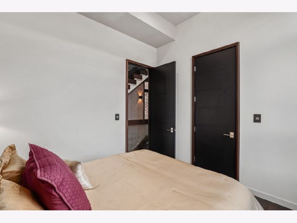
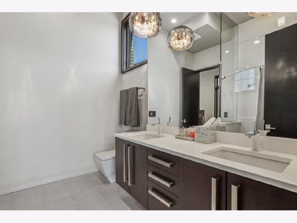
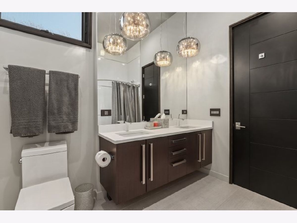
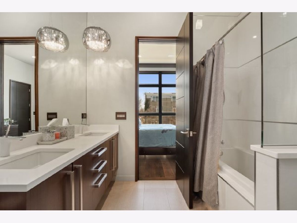
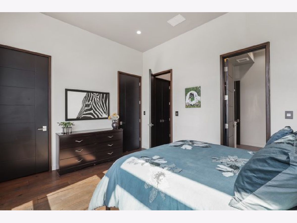
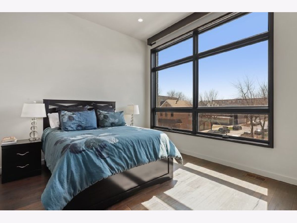
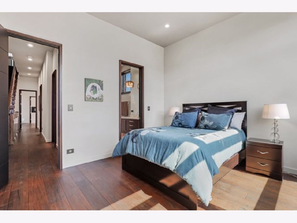
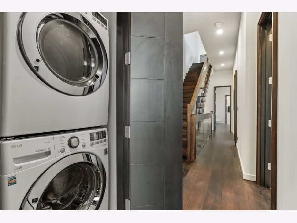
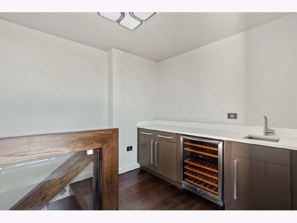
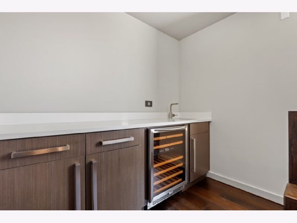
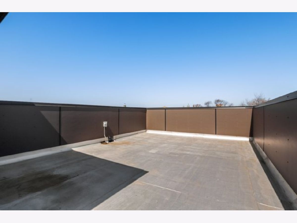
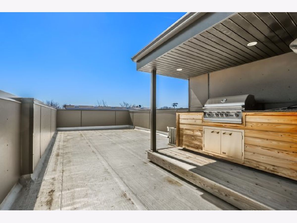
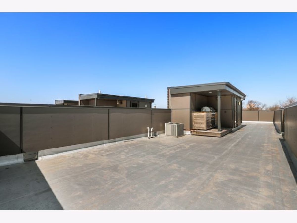
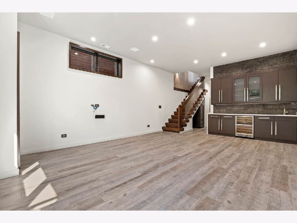
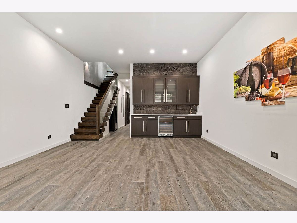
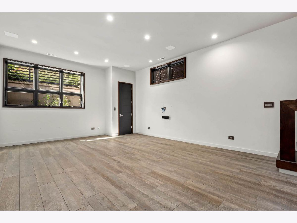
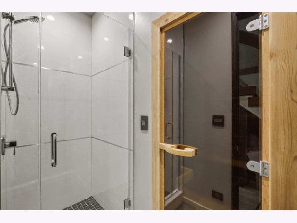
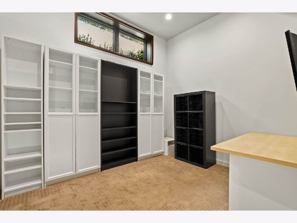
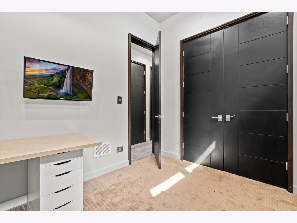
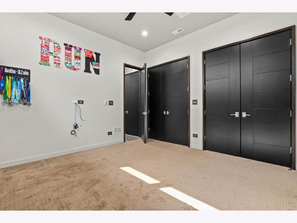
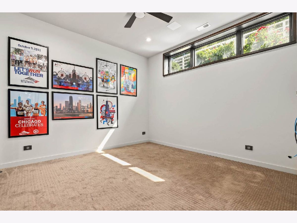
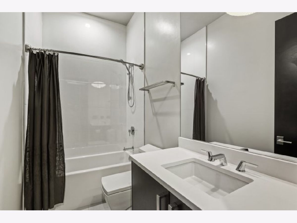
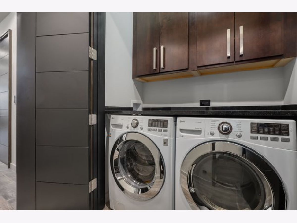
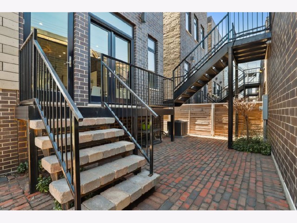
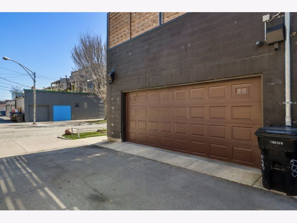
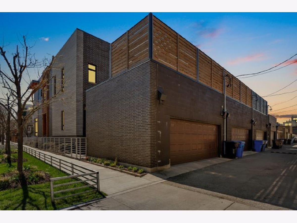
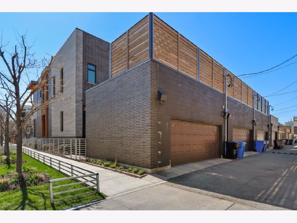
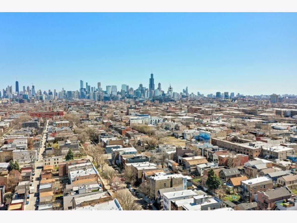
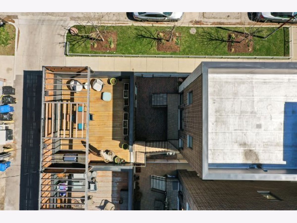
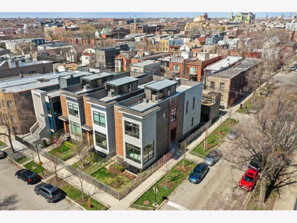
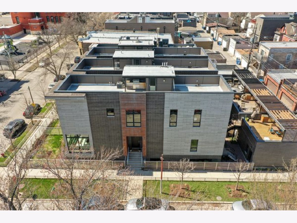
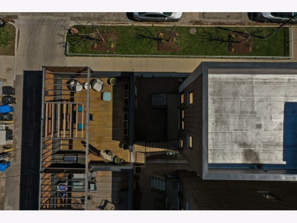
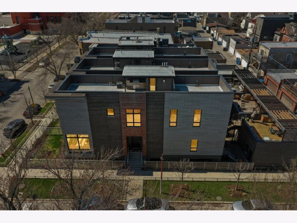
Room Specifics
Total Bedrooms: 5
Bedrooms Above Ground: 3
Bedrooms Below Ground: 2
Dimensions: —
Floor Type: Hardwood
Dimensions: —
Floor Type: Hardwood
Dimensions: —
Floor Type: Carpet
Dimensions: —
Floor Type: —
Full Bathrooms: 5
Bathroom Amenities: Separate Shower,Steam Shower,Double Sink,Full Body Spray Shower,Soaking Tub
Bathroom in Basement: 1
Rooms: Bedroom 5
Basement Description: Finished
Other Specifics
| 2.5 | |
| — | |
| — | |
| Deck, Patio, Roof Deck, Outdoor Grill | |
| — | |
| 2957 | |
| — | |
| Full | |
| Sauna/Steam Room, Bar-Wet, Hardwood Floors, Heated Floors, Second Floor Laundry | |
| Double Oven, Microwave, Dishwasher, High End Refrigerator, Bar Fridge, Freezer, Washer, Dryer, Disposal, Indoor Grill, Stainless Steel Appliance(s), Wine Refrigerator, Cooktop, Range Hood, Water Purifier Owned, Water Softener Owned | |
| Not in DB | |
| — | |
| — | |
| — | |
| Electric |
Tax History
| Year | Property Taxes |
|---|---|
| 2021 | $18,636 |
Contact Agent
Nearby Similar Homes
Nearby Sold Comparables
Contact Agent
Listing Provided By
Redfin Corporation

