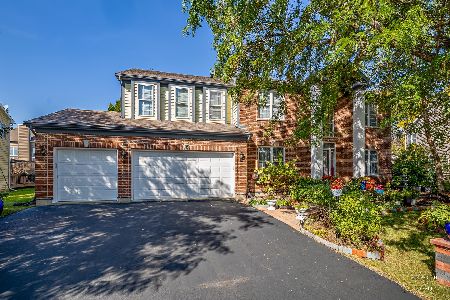600 Long Cove Drive, Lake In The Hills, Illinois 60156
$340,000
|
Sold
|
|
| Status: | Closed |
| Sqft: | 0 |
| Cost/Sqft: | — |
| Beds: | 5 |
| Baths: | 4 |
| Year Built: | 2000 |
| Property Taxes: | $10,111 |
| Days On Market: | 5378 |
| Lot Size: | 0,35 |
Description
Beautiful home in Boulder Ridge Highland model has 5 bdrms & 3.1 baths. Cherry leaded glass Paladian entry into 2 story foyer & 17' vaulted Family Room. First flr office/great kitchen w/island leads to sunroom & deck/cherry floors. LL is a full walkout to paver patio. Finished LL w/bdrm & full bath. Gated community w/Country Club available for membership. Close to shopping & theatres. Home warranty included.
Property Specifics
| Single Family | |
| — | |
| Contemporary | |
| 2000 | |
| Full,Walkout | |
| — | |
| No | |
| 0.35 |
| Mc Henry | |
| Boulder Ridge | |
| 1141 / Annual | |
| Security,Snow Removal | |
| Public | |
| Public Sewer | |
| 07765604 | |
| 1919352007 |
Nearby Schools
| NAME: | DISTRICT: | DISTANCE: | |
|---|---|---|---|
|
Grade School
Glacier Ridge Elementary School |
47 | — | |
|
Middle School
Richard F Bernotas Middle School |
47 | Not in DB | |
|
High School
Crystal Lake South High School |
155 | Not in DB | |
Property History
| DATE: | EVENT: | PRICE: | SOURCE: |
|---|---|---|---|
| 10 May, 2011 | Sold | $340,000 | MRED MLS |
| 10 Apr, 2011 | Under contract | $395,000 | MRED MLS |
| 28 Mar, 2011 | Listed for sale | $395,000 | MRED MLS |
| 27 Dec, 2018 | Sold | $336,000 | MRED MLS |
| 27 Nov, 2018 | Under contract | $338,500 | MRED MLS |
| 20 Nov, 2018 | Listed for sale | $338,500 | MRED MLS |
| 23 May, 2023 | Sold | $560,000 | MRED MLS |
| 8 Mar, 2023 | Under contract | $549,900 | MRED MLS |
| 8 Mar, 2023 | Listed for sale | $549,900 | MRED MLS |
Room Specifics
Total Bedrooms: 5
Bedrooms Above Ground: 5
Bedrooms Below Ground: 0
Dimensions: —
Floor Type: Carpet
Dimensions: —
Floor Type: Carpet
Dimensions: —
Floor Type: Carpet
Dimensions: —
Floor Type: —
Full Bathrooms: 4
Bathroom Amenities: Whirlpool,Separate Shower,Double Sink
Bathroom in Basement: 1
Rooms: Bedroom 5,Great Room,Office,Recreation Room,Sun Room
Basement Description: Finished
Other Specifics
| 3 | |
| Concrete Perimeter | |
| Asphalt | |
| Deck, Patio, Hot Tub, Brick Paver Patio, Storms/Screens | |
| Cul-De-Sac,Landscaped,Water View | |
| 88X132X97X195 | |
| Full,Unfinished | |
| Full | |
| Vaulted/Cathedral Ceilings, Hardwood Floors, In-Law Arrangement, First Floor Laundry | |
| Range, Microwave, Dishwasher, Refrigerator, Washer, Dryer, Disposal | |
| Not in DB | |
| Clubhouse, Pool, Tennis Courts | |
| — | |
| — | |
| Attached Fireplace Doors/Screen, Gas Log, Gas Starter |
Tax History
| Year | Property Taxes |
|---|---|
| 2011 | $10,111 |
| 2018 | $12,636 |
| 2023 | $11,661 |
Contact Agent
Nearby Similar Homes
Nearby Sold Comparables
Contact Agent
Listing Provided By
Berkshire Hathaway HomeServices KoenigRubloff










