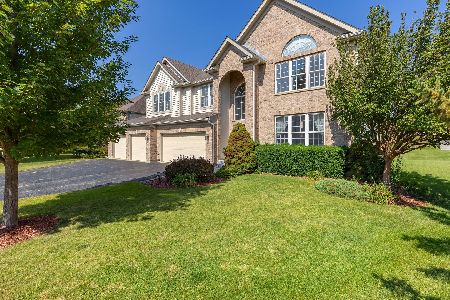600 Long Cove Drive, Lake In The Hills, Illinois 60156
$336,000
|
Sold
|
|
| Status: | Closed |
| Sqft: | 5,009 |
| Cost/Sqft: | $68 |
| Beds: | 5 |
| Baths: | 4 |
| Year Built: | 2000 |
| Property Taxes: | $12,636 |
| Days On Market: | 2647 |
| Lot Size: | 0,25 |
Description
Wonderful opportunity to own in highly sought after Boulder Ridge, a gated golf course community ~ Custom 2 story Highland model features 4 bedrooms, 3 1/2 baths, den, heated sunroom and finished walkout lower level with 5th bedroom/ office and full bath. ~ Huge kitchen with custom cabinetry & corian counters, island, stainless steel appliances ~ spacious room sizes ~ hardwood floors ~ 3+ car garage ~ new roof & furnace/ac ~ A must see gorgeous well maintained home! ~ Great location ...5 min from new Centegra Hospital, shopping, restaurants, easy access to I-90 ~Optional Golf Membership, Dining and Social Programs add to an incredible lifestyle in a country club environment. Quick close available.
Property Specifics
| Single Family | |
| — | |
| Colonial | |
| 2000 | |
| Full,Walkout | |
| CUSTOM HIGHLAND | |
| No | |
| 0.25 |
| Mc Henry | |
| Boulder Ridge Greens | |
| 170 / Quarterly | |
| Insurance,Lawn Care,Snow Removal | |
| Public | |
| Public Sewer | |
| 10141618 | |
| 1919352007 |
Nearby Schools
| NAME: | DISTRICT: | DISTANCE: | |
|---|---|---|---|
|
Grade School
Glacier Ridge Elementary School |
47 | — | |
|
Middle School
Richard F Bernotas Middle School |
47 | Not in DB | |
|
High School
Crystal Lake South High School |
155 | Not in DB | |
Property History
| DATE: | EVENT: | PRICE: | SOURCE: |
|---|---|---|---|
| 10 May, 2011 | Sold | $340,000 | MRED MLS |
| 10 Apr, 2011 | Under contract | $395,000 | MRED MLS |
| 28 Mar, 2011 | Listed for sale | $395,000 | MRED MLS |
| 27 Dec, 2018 | Sold | $336,000 | MRED MLS |
| 27 Nov, 2018 | Under contract | $338,500 | MRED MLS |
| 20 Nov, 2018 | Listed for sale | $338,500 | MRED MLS |
| 23 May, 2023 | Sold | $560,000 | MRED MLS |
| 8 Mar, 2023 | Under contract | $549,900 | MRED MLS |
| 8 Mar, 2023 | Listed for sale | $549,900 | MRED MLS |
Room Specifics
Total Bedrooms: 5
Bedrooms Above Ground: 5
Bedrooms Below Ground: 0
Dimensions: —
Floor Type: Carpet
Dimensions: —
Floor Type: Carpet
Dimensions: —
Floor Type: Wood Laminate
Dimensions: —
Floor Type: —
Full Bathrooms: 4
Bathroom Amenities: Whirlpool,Separate Shower,Double Sink
Bathroom in Basement: 1
Rooms: Heated Sun Room,Bedroom 5,Den,Great Room
Basement Description: Finished,Exterior Access
Other Specifics
| 3 | |
| — | |
| Asphalt | |
| Deck, Hot Tub, Brick Paver Patio, Storms/Screens | |
| Landscaped | |
| 88X132X97X195 | |
| — | |
| Full | |
| Vaulted/Cathedral Ceilings, Bar-Wet, Hardwood Floors, In-Law Arrangement, First Floor Laundry | |
| Range, Microwave, Dishwasher, High End Refrigerator, Washer, Dryer, Disposal, Stainless Steel Appliance(s) | |
| Not in DB | |
| Clubhouse, Pool, Tennis Courts, Street Paved | |
| — | |
| — | |
| Attached Fireplace Doors/Screen, Gas Log, Gas Starter |
Tax History
| Year | Property Taxes |
|---|---|
| 2011 | $10,111 |
| 2018 | $12,636 |
| 2023 | $11,661 |
Contact Agent
Nearby Similar Homes
Nearby Sold Comparables
Contact Agent
Listing Provided By
Baird & Warner









