600 Lyle Avenue, Elgin, Illinois 60123
$387,700
|
Sold
|
|
| Status: | Closed |
| Sqft: | 2,017 |
| Cost/Sqft: | $192 |
| Beds: | 4 |
| Baths: | 3 |
| Year Built: | 1987 |
| Property Taxes: | $7,393 |
| Days On Market: | 717 |
| Lot Size: | 0,00 |
Description
Welcome to your dream home! This spacious residence boasts four generously sized bedrooms and 2.1 baths, providing ample space for comfortable living. As you step inside, you'll be greeted by an updated kitchen that's perfect for both cooking and entertaining. The formal dining room and living room offer a touch of elegance, ideal for hosting gatherings or enjoying quiet evenings with loved ones. Downstairs, you'll find a partially finished basement, offering additional space for recreation or storage. Outside, a beautiful yard awaits, complete with a front porch and charming flower beds, creating a picturesque setting for outdoor enjoyment. Cozy up by the gas fireplace in the family room, perfect for relaxing on chilly evenings. And when it's time to unwind, indulge in the luxury of a soaker tub, providing a soothing retreat after a long day. With its blend of modern updates and timeless charm, this home offers the perfect combination of comfort and style, creating a haven you'll be proud to call your own.
Property Specifics
| Single Family | |
| — | |
| — | |
| 1987 | |
| — | |
| — | |
| No | |
| — |
| Kane | |
| — | |
| — / Not Applicable | |
| — | |
| — | |
| — | |
| 11961793 | |
| 0609427030 |
Nearby Schools
| NAME: | DISTRICT: | DISTANCE: | |
|---|---|---|---|
|
Grade School
Creekside Elementary School |
46 | — | |
|
Middle School
Kimball Middle School |
46 | Not in DB | |
|
High School
Larkin High School |
46 | Not in DB | |
Property History
| DATE: | EVENT: | PRICE: | SOURCE: |
|---|---|---|---|
| 28 Mar, 2024 | Sold | $387,700 | MRED MLS |
| 20 Feb, 2024 | Under contract | $387,700 | MRED MLS |
| 8 Feb, 2024 | Listed for sale | $387,700 | MRED MLS |
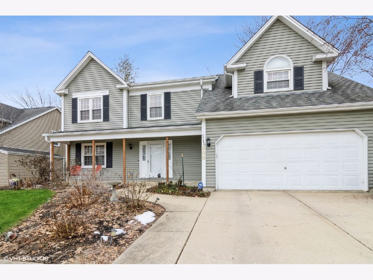
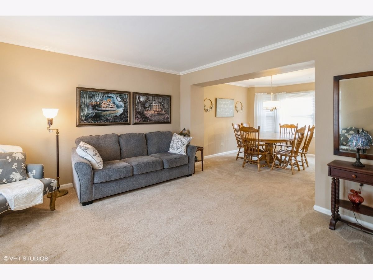
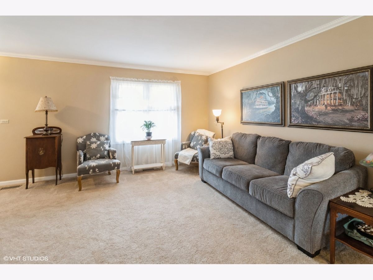
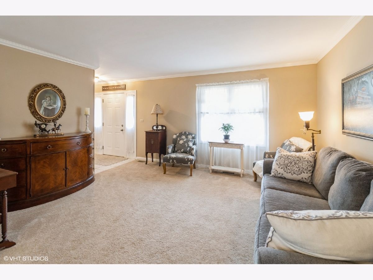
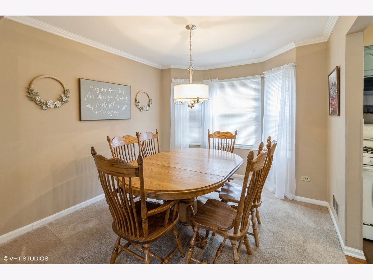
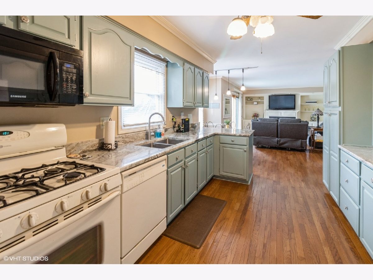
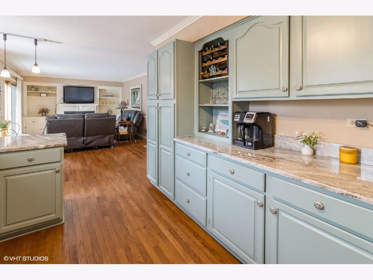
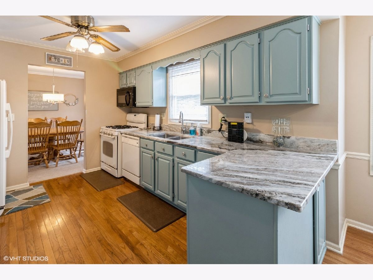
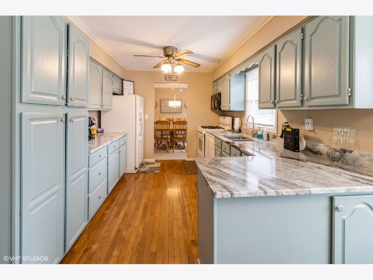
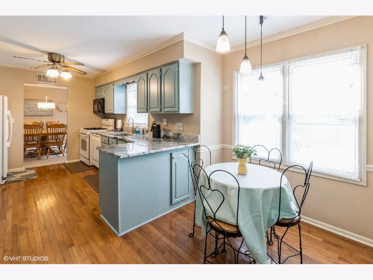
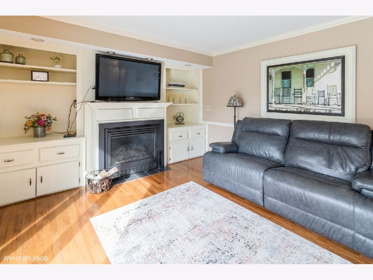
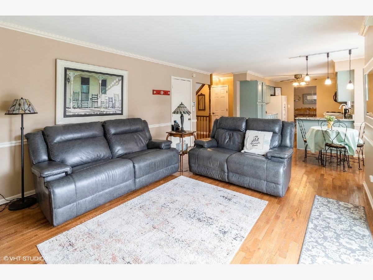
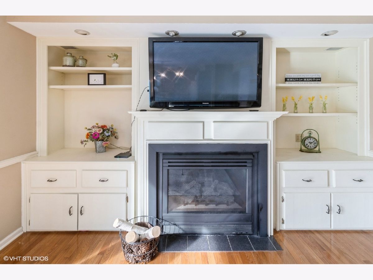
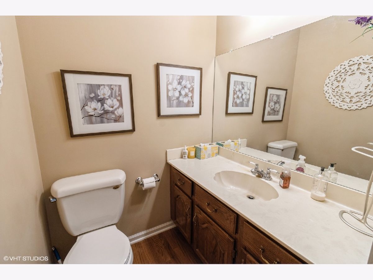
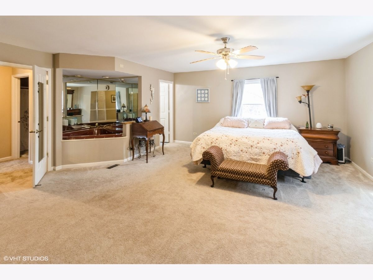
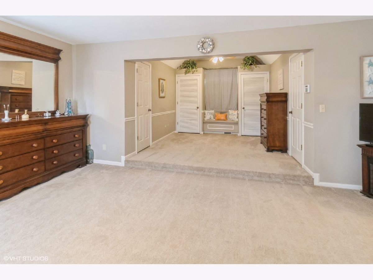
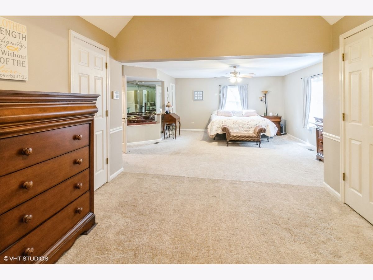
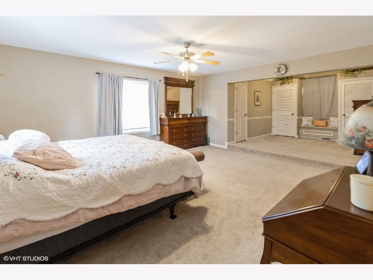
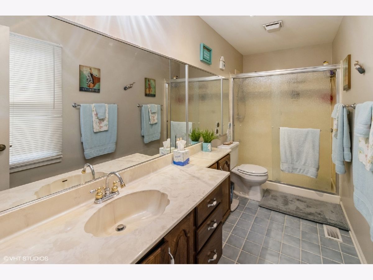
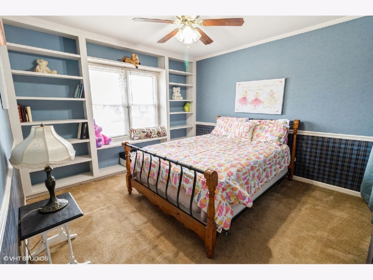
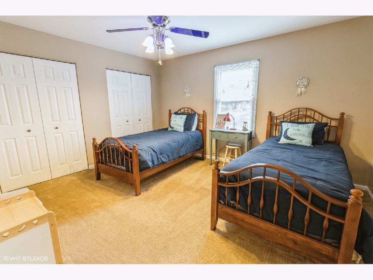
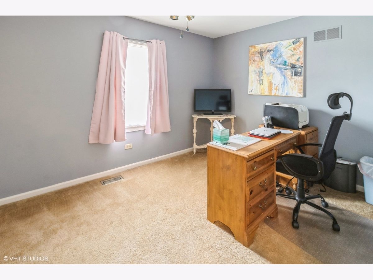
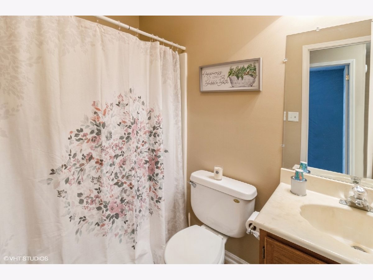
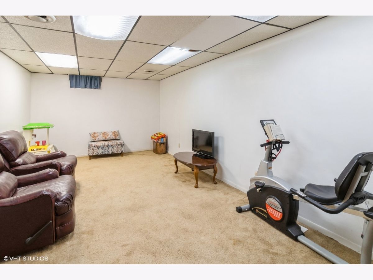
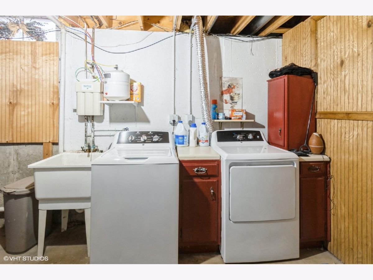
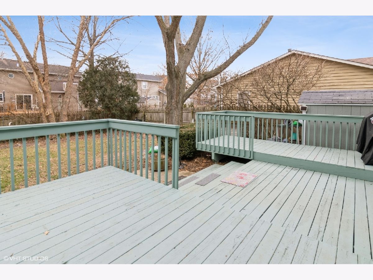
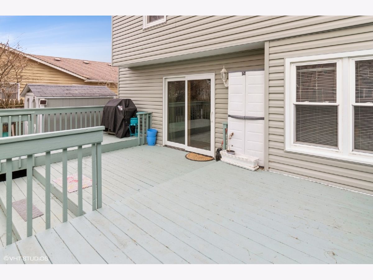
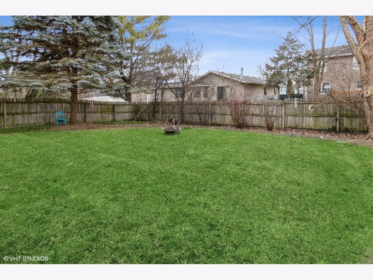
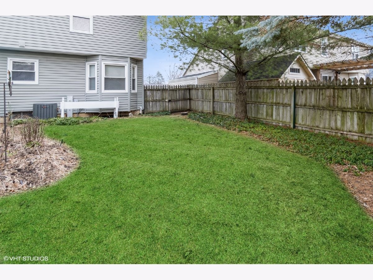
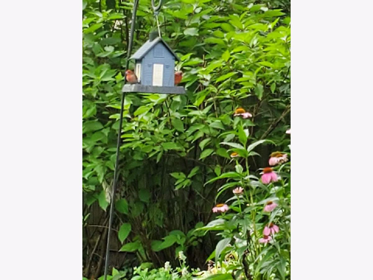
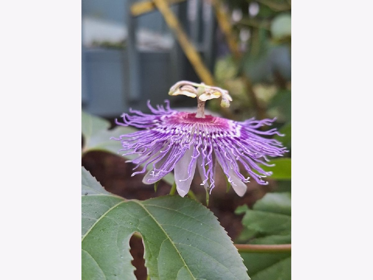
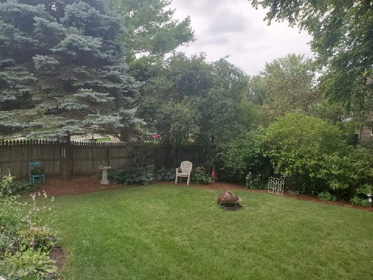
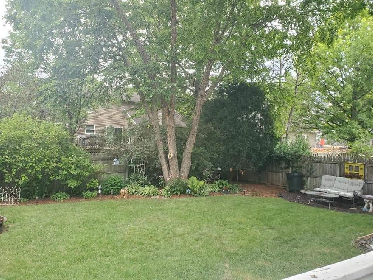
Room Specifics
Total Bedrooms: 4
Bedrooms Above Ground: 4
Bedrooms Below Ground: 0
Dimensions: —
Floor Type: —
Dimensions: —
Floor Type: —
Dimensions: —
Floor Type: —
Full Bathrooms: 3
Bathroom Amenities: Whirlpool,Separate Shower
Bathroom in Basement: 0
Rooms: —
Basement Description: Partially Finished,Crawl
Other Specifics
| 2 | |
| — | |
| Concrete | |
| — | |
| — | |
| 70X110X74X110 | |
| Pull Down Stair | |
| — | |
| — | |
| — | |
| Not in DB | |
| — | |
| — | |
| — | |
| — |
Tax History
| Year | Property Taxes |
|---|---|
| 2024 | $7,393 |
Contact Agent
Nearby Similar Homes
Nearby Sold Comparables
Contact Agent
Listing Provided By
Berkshire Hathaway HomeServices Starck Real Estate





