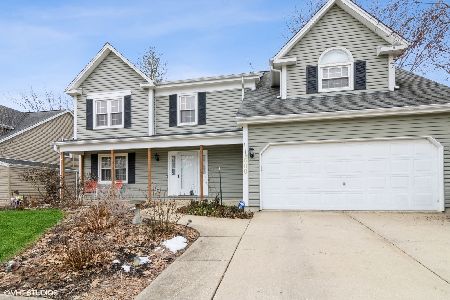608 Lyle Avenue, Elgin, Illinois 60123
$236,000
|
Sold
|
|
| Status: | Closed |
| Sqft: | 1,454 |
| Cost/Sqft: | $163 |
| Beds: | 3 |
| Baths: | 3 |
| Year Built: | 1986 |
| Property Taxes: | $6,217 |
| Days On Market: | 2384 |
| Lot Size: | 0,18 |
Description
OPEN FLOORPLAN w/kitchen open to vaulted great room & gleaming newly refinished hardwood floors in both rooms! 5 total bedrooms & 3 baths + 1st floor laundry! Kitchen has breakfast bar + eating area w/table space! Skylites in kitchen & master bath keeps rooms bright & cheerful! Bose surround sound & wood burning fireplace in great room! All GE kitchen appliances incl: Refrig & dishwasher (2019), cooktop w/range hood & double oven! Interior all repainted in 2019! 1st flr den w/French doors doubles as 3rd bedroom. Finished bsmt has large recreation room w/new carpeting (2019) large adjacent bath w/whirlpool tub & 2 extra BR's! Double sinks & walk-in closet in master suite! Furnace & A/C new in 2018, water heater new in 2014. 21x12 rear deck freshly stained & painted. 30 year architectural roof w/tear-off was new in '07. Wonderful storage room in basement, mature landscaping! See it today!
Property Specifics
| Single Family | |
| — | |
| Ranch | |
| 1986 | |
| Full | |
| — | |
| No | |
| 0.18 |
| Kane | |
| Valley Creek | |
| 0 / Not Applicable | |
| None | |
| Public | |
| Public Sewer | |
| 10454874 | |
| 0609427028 |
Nearby Schools
| NAME: | DISTRICT: | DISTANCE: | |
|---|---|---|---|
|
Grade School
Creekside Elementary School |
46 | — | |
|
Middle School
Kimball Middle School |
46 | Not in DB | |
|
High School
Larkin High School |
46 | Not in DB | |
Property History
| DATE: | EVENT: | PRICE: | SOURCE: |
|---|---|---|---|
| 13 Aug, 2007 | Sold | $285,000 | MRED MLS |
| 26 Jul, 2007 | Under contract | $299,900 | MRED MLS |
| 8 Jul, 2007 | Listed for sale | $299,900 | MRED MLS |
| 31 Aug, 2019 | Sold | $236,000 | MRED MLS |
| 21 Jul, 2019 | Under contract | $236,900 | MRED MLS |
| 17 Jul, 2019 | Listed for sale | $236,900 | MRED MLS |
Room Specifics
Total Bedrooms: 5
Bedrooms Above Ground: 3
Bedrooms Below Ground: 2
Dimensions: —
Floor Type: Carpet
Dimensions: —
Floor Type: Hardwood
Dimensions: —
Floor Type: Carpet
Dimensions: —
Floor Type: —
Full Bathrooms: 3
Bathroom Amenities: Whirlpool,Separate Shower,Double Sink
Bathroom in Basement: 1
Rooms: Bedroom 5,Storage,Recreation Room
Basement Description: Partially Finished
Other Specifics
| 2 | |
| Concrete Perimeter | |
| Concrete | |
| Deck | |
| — | |
| 72X110 | |
| — | |
| Full | |
| Vaulted/Cathedral Ceilings, Skylight(s), Hardwood Floors, First Floor Bedroom, First Floor Laundry, First Floor Full Bath | |
| Double Oven, Dishwasher, Refrigerator, Washer, Dryer, Cooktop, Range Hood | |
| Not in DB | |
| Sidewalks, Street Lights, Street Paved | |
| — | |
| — | |
| Attached Fireplace Doors/Screen |
Tax History
| Year | Property Taxes |
|---|---|
| 2007 | $6,079 |
| 2019 | $6,217 |
Contact Agent
Nearby Similar Homes
Nearby Sold Comparables
Contact Agent
Listing Provided By
REMAX Horizon






