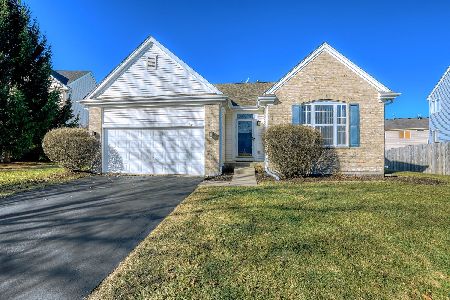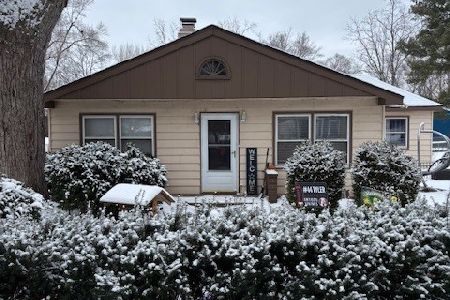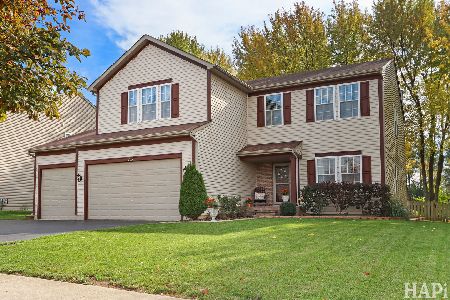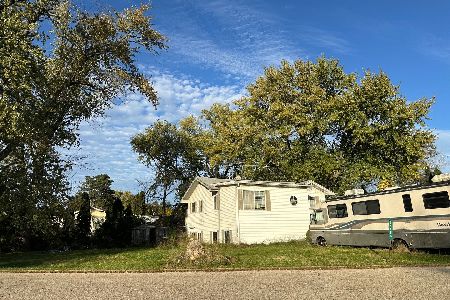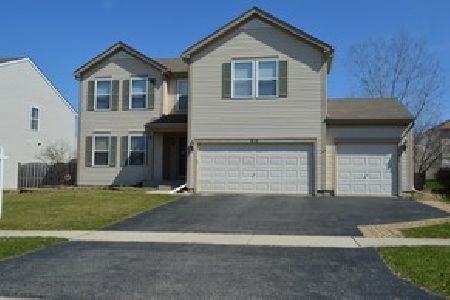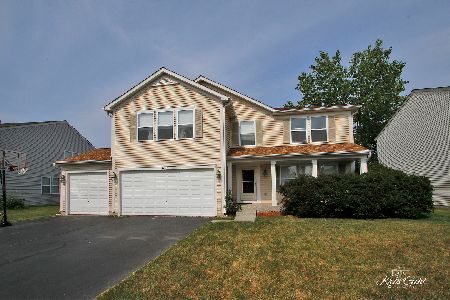600 Picadilly Lane, Antioch, Illinois 60002
$349,000
|
Sold
|
|
| Status: | Closed |
| Sqft: | 3,579 |
| Cost/Sqft: | $98 |
| Beds: | 4 |
| Baths: | 4 |
| Year Built: | 2002 |
| Property Taxes: | $9,561 |
| Days On Market: | 1248 |
| Lot Size: | 0,18 |
Description
Beautiful 4 bed, 3.5 bath, contemporary home in Tiffany Farms! Gorgeous and bright, updated, kitchen, with granite countertops, white soft close cabinets, and an island. Large master suite with soaking tub, shower, and a huge walk-in closet! Full finished basement featuring a full bath, dry bar, and can lighting, that could easily be an in-law suite, or extra bedroom! Enjoy your fenced in yard with a patio and self cleaning Swim Spa! 3 car garage, new water heater, and over 3000 sq foot of living space!!
Property Specifics
| Single Family | |
| — | |
| — | |
| 2002 | |
| — | |
| — | |
| No | |
| 0.18 |
| Lake | |
| — | |
| 170 / Annual | |
| — | |
| — | |
| — | |
| 11624154 | |
| 02071070130000 |
Nearby Schools
| NAME: | DISTRICT: | DISTANCE: | |
|---|---|---|---|
|
Grade School
W C Petty Elementary School |
34 | — | |
|
Middle School
Antioch Upper Grade School |
34 | Not in DB | |
|
High School
Antioch Community High School |
117 | Not in DB | |
Property History
| DATE: | EVENT: | PRICE: | SOURCE: |
|---|---|---|---|
| 31 Oct, 2022 | Sold | $349,000 | MRED MLS |
| 10 Sep, 2022 | Under contract | $349,000 | MRED MLS |
| 8 Sep, 2022 | Listed for sale | $349,000 | MRED MLS |
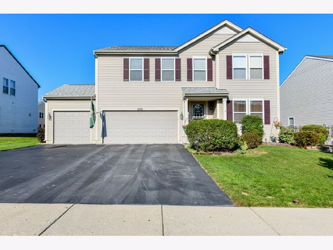
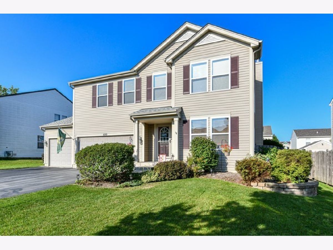
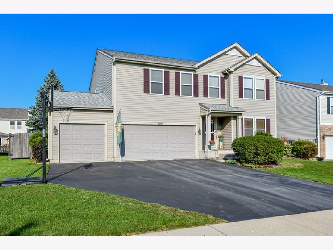
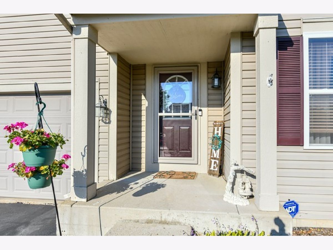
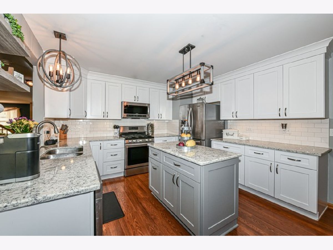
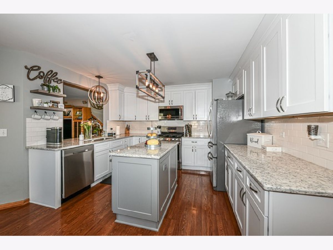
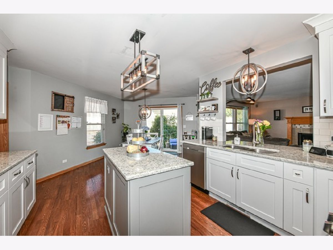
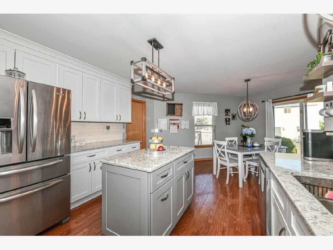
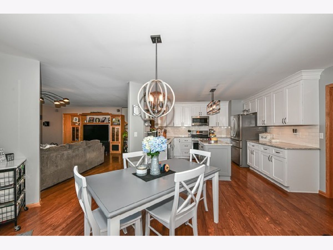
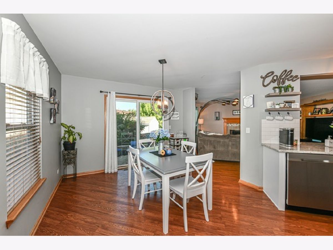
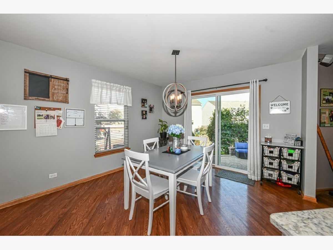
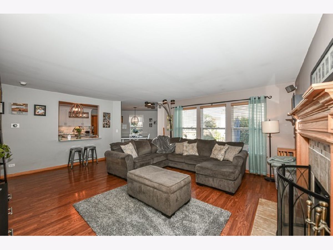
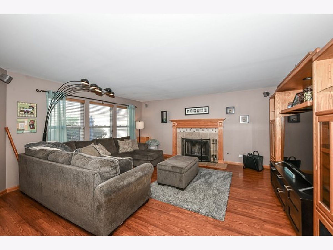
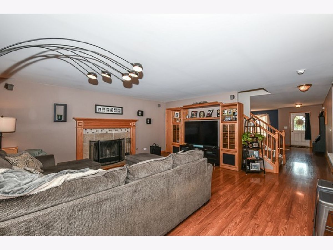
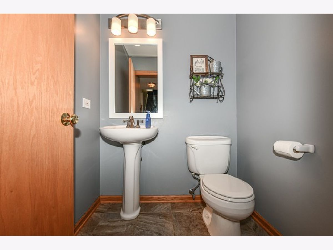
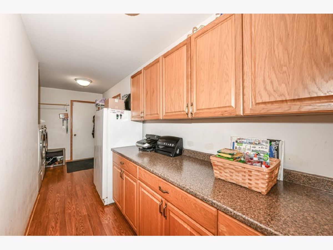
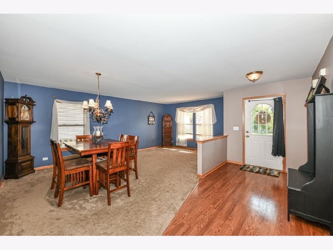
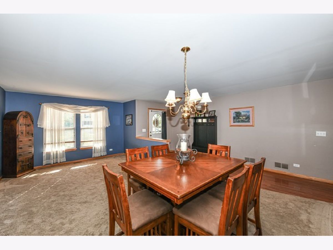
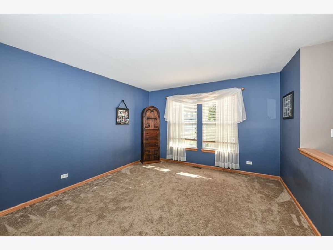
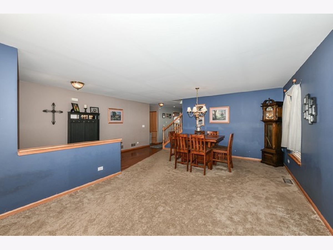
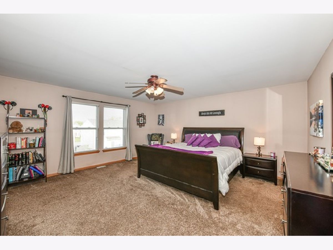
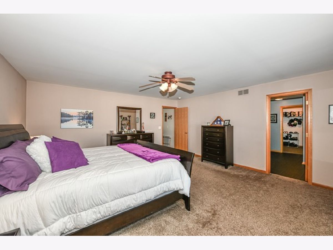
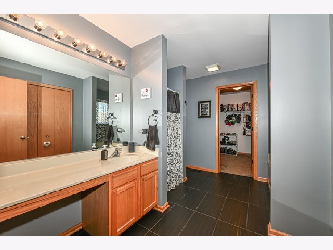
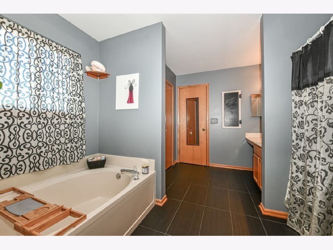
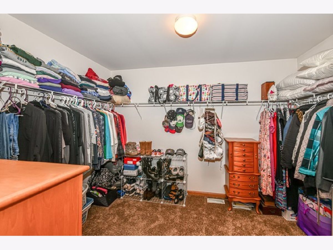
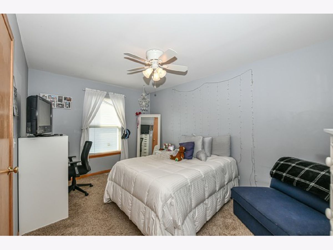
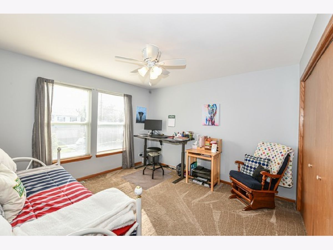
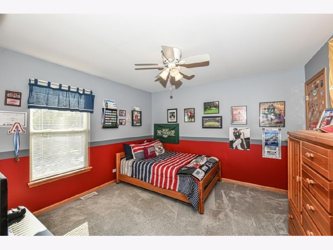
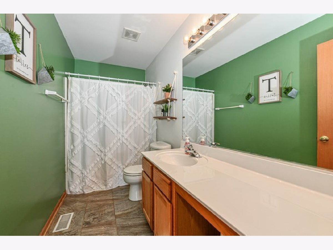
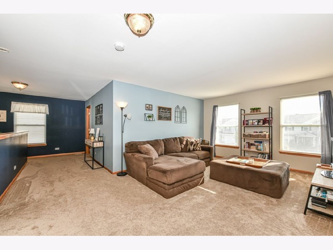
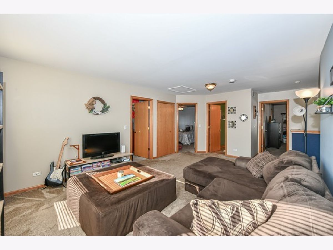
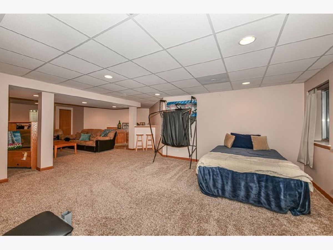
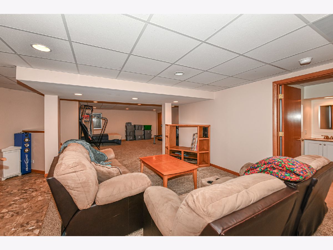
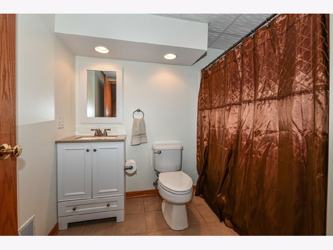
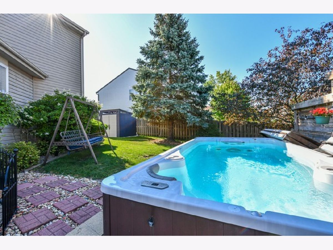
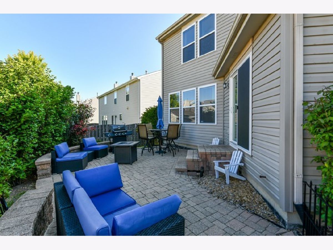
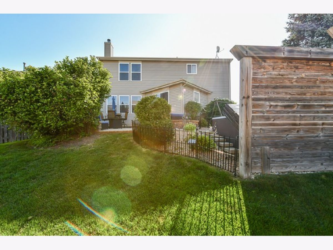
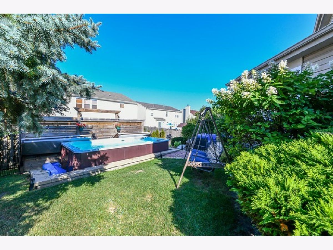
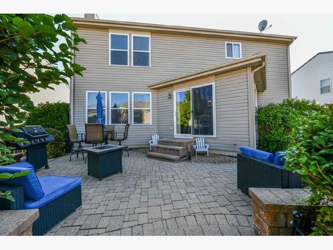
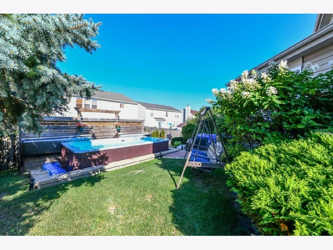
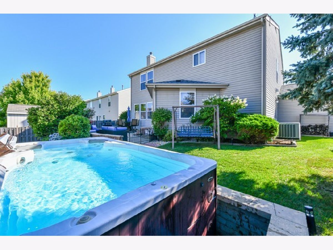
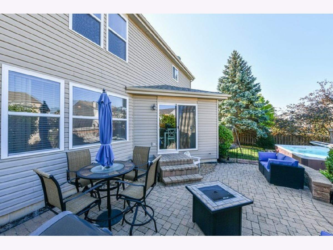
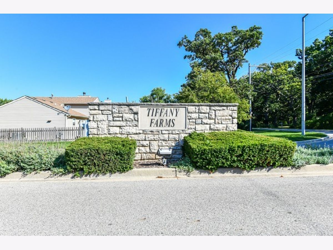
Room Specifics
Total Bedrooms: 4
Bedrooms Above Ground: 4
Bedrooms Below Ground: 0
Dimensions: —
Floor Type: —
Dimensions: —
Floor Type: —
Dimensions: —
Floor Type: —
Full Bathrooms: 4
Bathroom Amenities: —
Bathroom in Basement: 1
Rooms: —
Basement Description: Partially Finished
Other Specifics
| 3 | |
| — | |
| Asphalt | |
| — | |
| — | |
| 70 X 115 | |
| — | |
| — | |
| — | |
| — | |
| Not in DB | |
| — | |
| — | |
| — | |
| — |
Tax History
| Year | Property Taxes |
|---|---|
| 2022 | $9,561 |
Contact Agent
Nearby Similar Homes
Nearby Sold Comparables
Contact Agent
Listing Provided By
Bear Realty, Inc.

