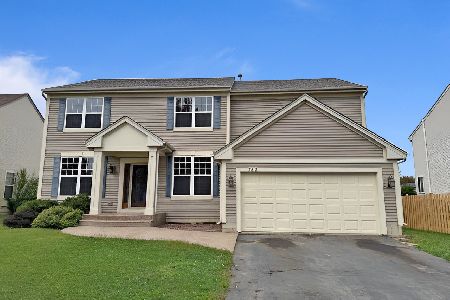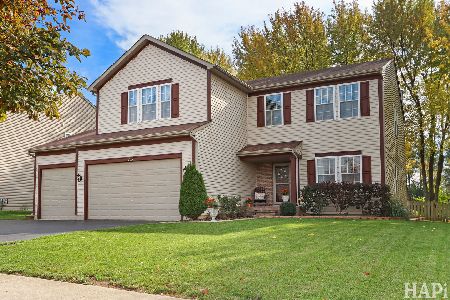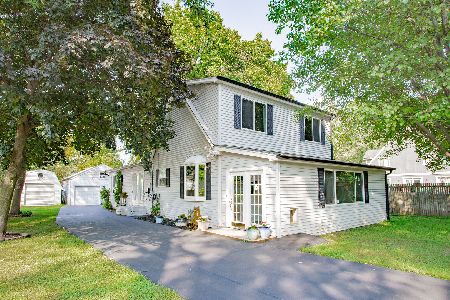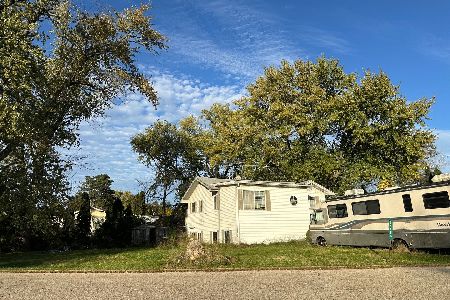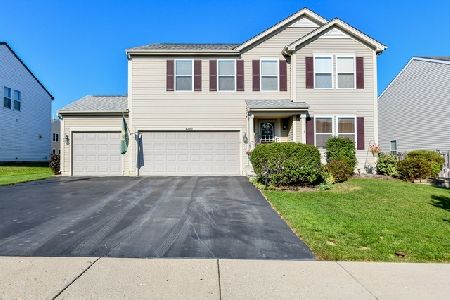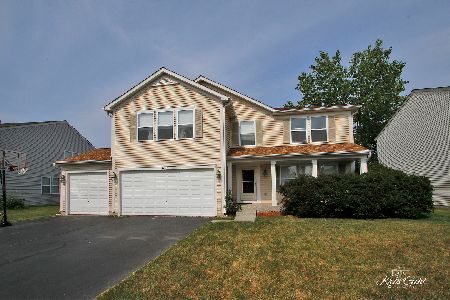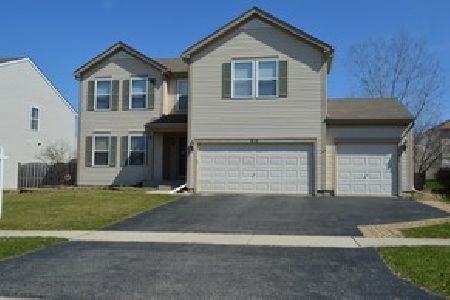606 Picadilly Lane, Antioch, Illinois 60002
$195,000
|
Sold
|
|
| Status: | Closed |
| Sqft: | 2,948 |
| Cost/Sqft: | $68 |
| Beds: | 4 |
| Baths: | 3 |
| Year Built: | 2002 |
| Property Taxes: | $8,893 |
| Days On Market: | 2689 |
| Lot Size: | 0,18 |
Description
View our 3-D video & walk thru this home in real-time! NEW ROOF AND GUTTERS! NEW CARPET, FRESHLY PAINTED! Move in right away, no waiting! NEW APPLIANCES in the kitchen! YOU CAN'T GET THIS MUCH HOUSE AT THIS PRICE! Almost 3000 square feet with 4 bedrooms, 2nd floor loft for added living space, 2.5 baths, and a 2 car attached garage. Larger kitchen with breakfast area, family room with fireplace and master bedroom suite with private bathroom. Large fenced backyard with patio to relax on or enjoy the stars at night. Enjoy the spring breezes as well! You'll love the neighborhood with sidewalks to stroll, walk or run on. Close to schools, dining, shopping, theatre, and easy access to I-94. You will love living here and you'll love this family friendly neighborhood as well.
Property Specifics
| Single Family | |
| — | |
| — | |
| 2002 | |
| Full | |
| — | |
| No | |
| 0.18 |
| Lake | |
| Tiffany Farms | |
| 175 / Annual | |
| Insurance | |
| Public | |
| Public Sewer | |
| 10048982 | |
| 02071070140000 |
Nearby Schools
| NAME: | DISTRICT: | DISTANCE: | |
|---|---|---|---|
|
Grade School
Antioch Elementary School |
34 | — | |
|
Middle School
Antioch Upper Grade School |
34 | Not in DB | |
|
High School
Antioch Community High School |
117 | Not in DB | |
Property History
| DATE: | EVENT: | PRICE: | SOURCE: |
|---|---|---|---|
| 14 Dec, 2018 | Sold | $195,000 | MRED MLS |
| 24 Oct, 2018 | Under contract | $199,900 | MRED MLS |
| — | Last price change | $209,900 | MRED MLS |
| 11 Aug, 2018 | Listed for sale | $226,500 | MRED MLS |
Room Specifics
Total Bedrooms: 4
Bedrooms Above Ground: 4
Bedrooms Below Ground: 0
Dimensions: —
Floor Type: Carpet
Dimensions: —
Floor Type: Carpet
Dimensions: —
Floor Type: Carpet
Full Bathrooms: 3
Bathroom Amenities: Separate Shower,Double Sink,Soaking Tub
Bathroom in Basement: 0
Rooms: Loft,Utility Room-1st Floor
Basement Description: Crawl
Other Specifics
| 2 | |
| Concrete Perimeter | |
| Asphalt | |
| Patio, Porch | |
| Fenced Yard | |
| 70X115 | |
| — | |
| Full | |
| First Floor Laundry | |
| Range, Microwave, Dishwasher, Refrigerator, Washer, Dryer | |
| Not in DB | |
| — | |
| — | |
| — | |
| Gas Log |
Tax History
| Year | Property Taxes |
|---|---|
| 2018 | $8,893 |
Contact Agent
Nearby Similar Homes
Nearby Sold Comparables
Contact Agent
Listing Provided By
RE/MAX Advantage Realty

