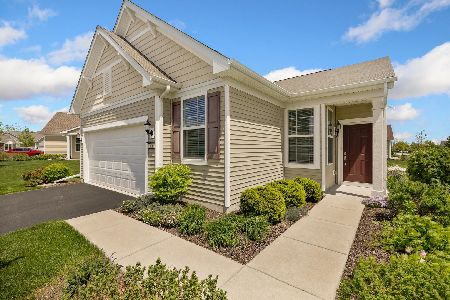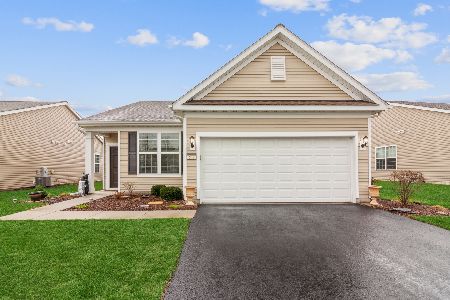600 Pleasant Drive, Shorewood, Illinois 60404
$304,000
|
Sold
|
|
| Status: | Closed |
| Sqft: | 1,706 |
| Cost/Sqft: | $175 |
| Beds: | 2 |
| Baths: | 2 |
| Year Built: | 2015 |
| Property Taxes: | $6,163 |
| Days On Market: | 1652 |
| Lot Size: | 0,27 |
Description
This beautiful Passport Model home in Shorewood Glen Del Webb has so many "news" and it is only 6 years old! Gorgeous 5" plank engineered wood flooring (September 2018) throughout entire house except bathrooms and laundry room! New A/C 2020. New roof with architectural shingles 2017. Comfort height toilets 2020. Updated on trend tile backsplash 2018. The beautiful cherry stained cabinets, stainless appliances, Corian countertops with fantastic oversized island create a dream kitchen which opens to the 18x10 bright and cheery sunroom overlooking the back patio! The garage has an extra 10x7 bump out for workbench, etc. Custom top down/bottom up pleated shades throughout! Lots of windows for natural light in this lovely home! Landscape pavers line both sides of driveway and part of front sidewalk. Large pie shaped lot for privacy from neighbors on both sides. Great house!!!!
Property Specifics
| Single Family | |
| — | |
| Ranch | |
| 2015 | |
| None | |
| PASSPORT | |
| No | |
| 0.27 |
| Will | |
| Shorewood Glen Del Webb | |
| 225 / Monthly | |
| Clubhouse,Exercise Facilities,Pool,Lawn Care,Snow Removal | |
| Public | |
| Public Sewer | |
| 11151910 | |
| 0506173100010000 |
Nearby Schools
| NAME: | DISTRICT: | DISTANCE: | |
|---|---|---|---|
|
High School
Minooka Community High School |
111 | Not in DB | |
Property History
| DATE: | EVENT: | PRICE: | SOURCE: |
|---|---|---|---|
| 19 Aug, 2015 | Sold | $221,645 | MRED MLS |
| 17 Feb, 2015 | Under contract | $221,645 | MRED MLS |
| 17 Feb, 2015 | Listed for sale | $221,645 | MRED MLS |
| 17 Aug, 2021 | Sold | $304,000 | MRED MLS |
| 12 Jul, 2021 | Under contract | $299,000 | MRED MLS |
| 10 Jul, 2021 | Listed for sale | $299,000 | MRED MLS |

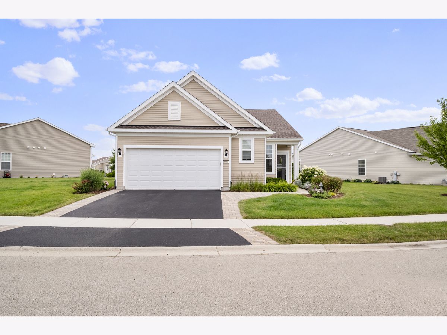
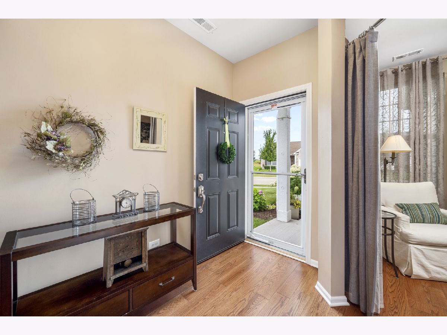
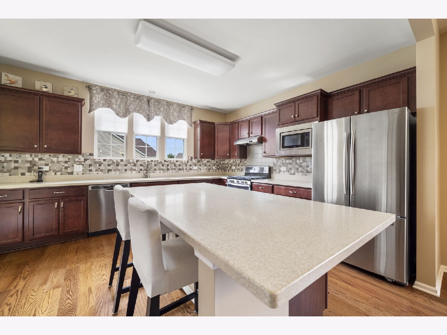
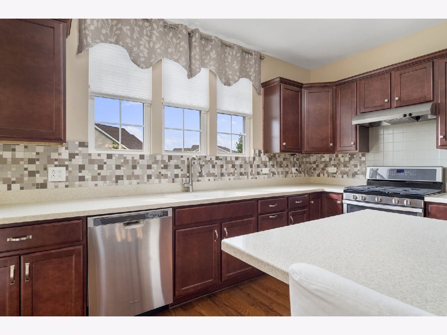
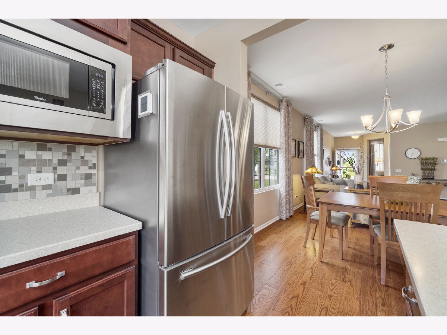
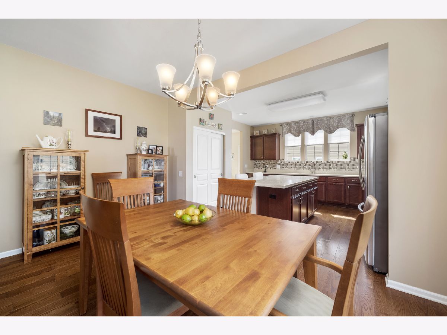
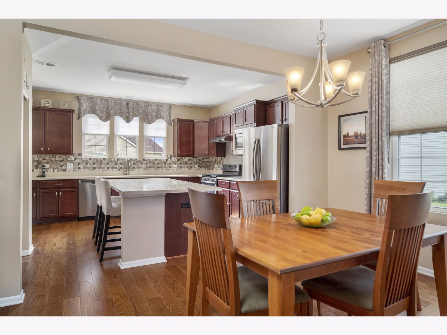
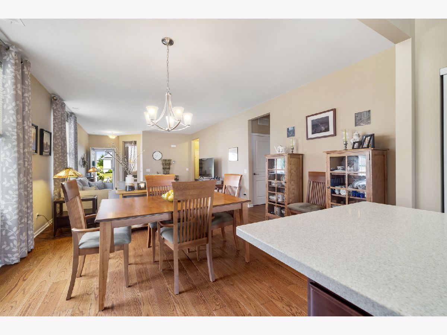
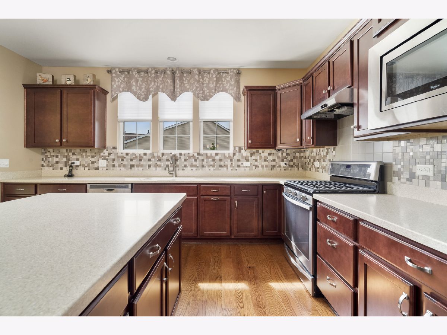
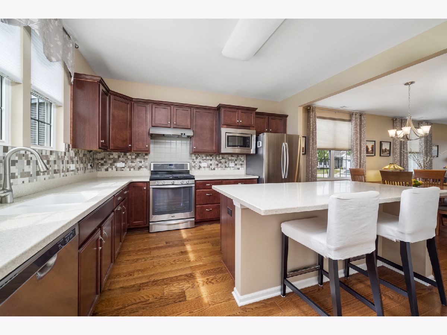
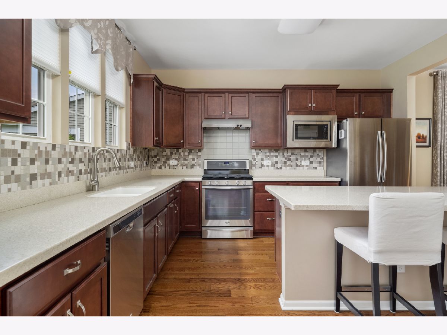
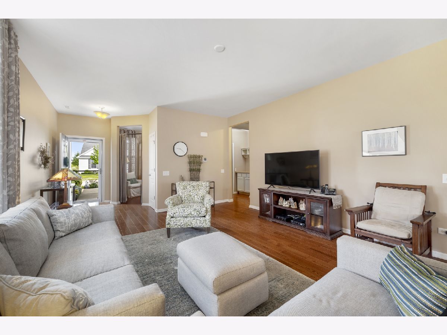
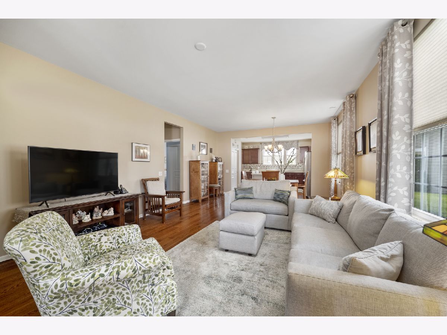
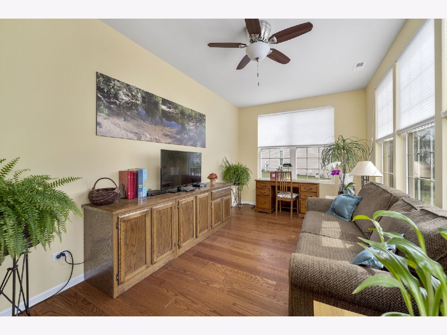
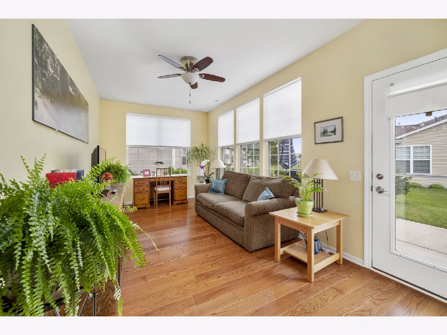
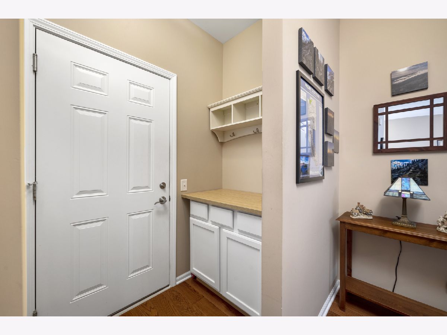
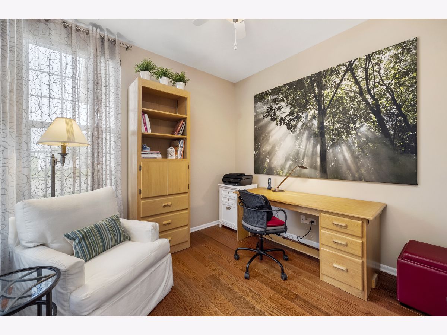
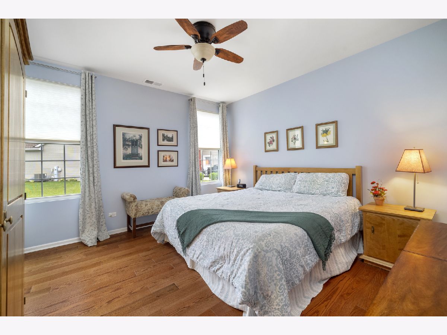
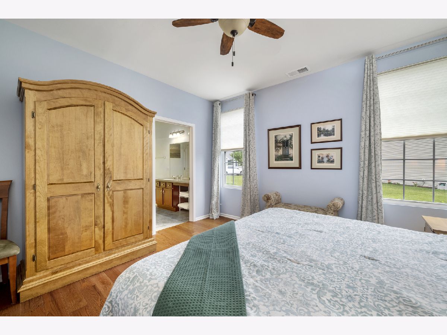
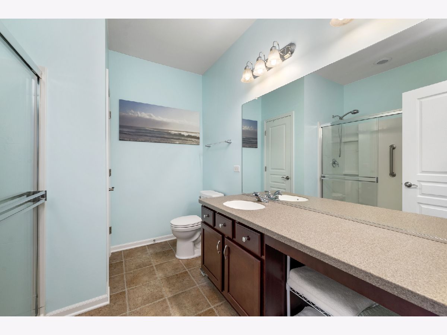
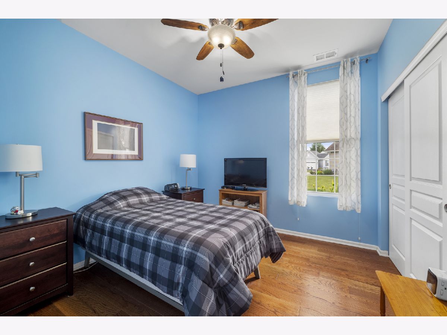
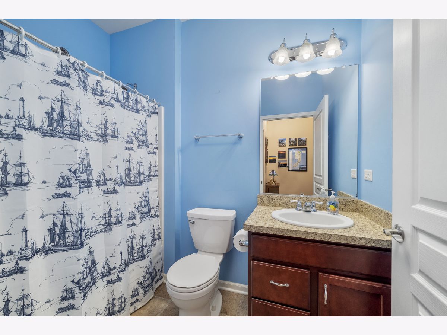
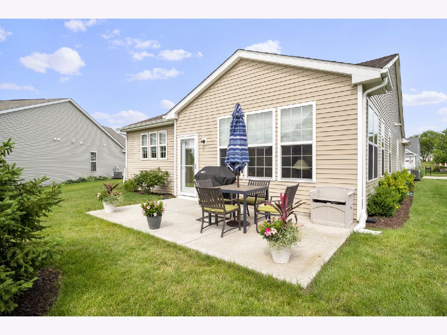
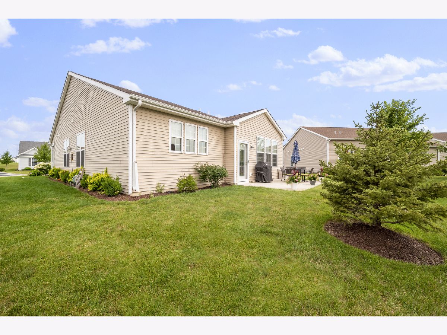
Room Specifics
Total Bedrooms: 2
Bedrooms Above Ground: 2
Bedrooms Below Ground: 0
Dimensions: —
Floor Type: Hardwood
Full Bathrooms: 2
Bathroom Amenities: —
Bathroom in Basement: 0
Rooms: Foyer,Heated Sun Room,Den
Basement Description: Slab
Other Specifics
| 2 | |
| Concrete Perimeter | |
| Asphalt | |
| Patio | |
| Irregular Lot | |
| 137X110X40X110 | |
| — | |
| Full | |
| Hardwood Floors, First Floor Bedroom, First Floor Laundry, First Floor Full Bath, Walk-In Closet(s), Ceiling - 9 Foot, Open Floorplan, Drapes/Blinds | |
| Range, Microwave, Dishwasher, Refrigerator, Washer, Dryer, Stainless Steel Appliance(s) | |
| Not in DB | |
| Clubhouse, Pool, Tennis Court(s), Lake, Curbs, Gated, Sidewalks, Street Lights | |
| — | |
| — | |
| — |
Tax History
| Year | Property Taxes |
|---|---|
| 2021 | $6,163 |
Contact Agent
Nearby Similar Homes
Nearby Sold Comparables
Contact Agent
Listing Provided By
Re/Max Ultimate Professionals





