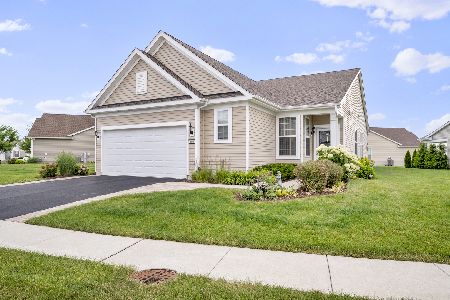606 Pleasant Drive, Shorewood, Illinois 60404
$275,000
|
Sold
|
|
| Status: | Closed |
| Sqft: | 1,498 |
| Cost/Sqft: | $184 |
| Beds: | 2 |
| Baths: | 2 |
| Year Built: | 2015 |
| Property Taxes: | $6,435 |
| Days On Market: | 1713 |
| Lot Size: | 0,19 |
Description
This is the Ranch home you have been looking for! Enjoy stair-free living in this 2 bedroom, 2 bathroom plus den in desirable 55+ Shorewood Glen by Del Webb! The open concept floor plan is perfect for entertaining family and friends. Prepare meals in the gourmet kitchen featuring an oversized island, stainless steel appliances, custom upgraded cabinetry, large pantry and spacious eating area. The owner's suite offers a tranquil place to retreat at day's end with a private ensuite bath and walk-in closet. The bonus den makes the perfect home office, hobby room or even a 3rd bedroom! Outside, relax on the covered porch, overlooking the large yard with mature landscaping and premium corner lot. Enjoy this amazing 55+ gated community offering fitness center, indoor/outdoor pools, sports courts, lodge, spa and stocked fishing lakes. Come see today!
Property Specifics
| Single Family | |
| — | |
| Ranch | |
| 2015 | |
| None | |
| — | |
| No | |
| 0.19 |
| Will | |
| Shorewood Glen Del Webb | |
| 225 / Monthly | |
| Clubhouse,Exercise Facilities,Pool,Exterior Maintenance,Lawn Care,Snow Removal | |
| Public | |
| Public Sewer | |
| 11076736 | |
| 0506173100160000 |
Nearby Schools
| NAME: | DISTRICT: | DISTANCE: | |
|---|---|---|---|
|
Grade School
Walnut Trails |
201 | — | |
|
Middle School
Minooka Junior High School |
201 | Not in DB | |
|
High School
Minooka Community High School |
111 | Not in DB | |
Property History
| DATE: | EVENT: | PRICE: | SOURCE: |
|---|---|---|---|
| 12 Oct, 2015 | Sold | $222,505 | MRED MLS |
| 7 Jul, 2015 | Under contract | $222,005 | MRED MLS |
| 6 Jul, 2015 | Listed for sale | $222,005 | MRED MLS |
| 28 Jun, 2021 | Sold | $275,000 | MRED MLS |
| 14 May, 2021 | Under contract | $275,000 | MRED MLS |
| 11 May, 2021 | Listed for sale | $275,000 | MRED MLS |
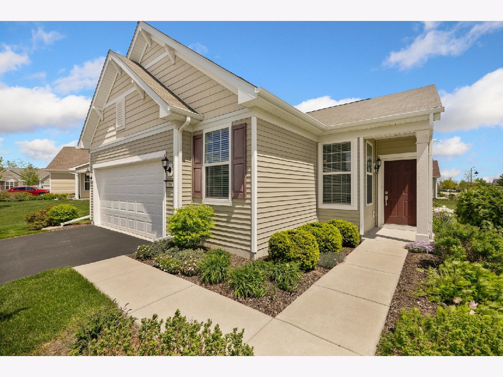
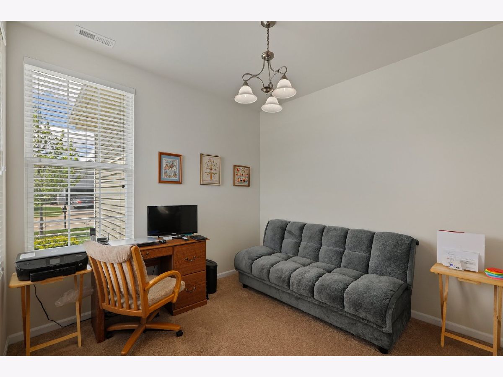
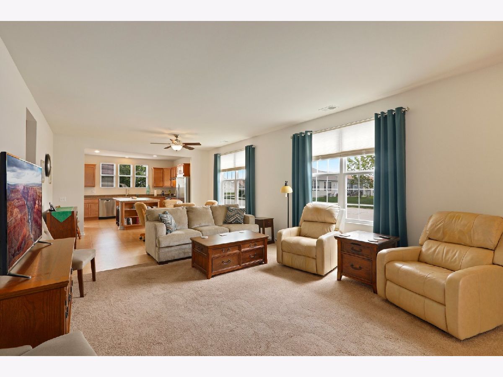
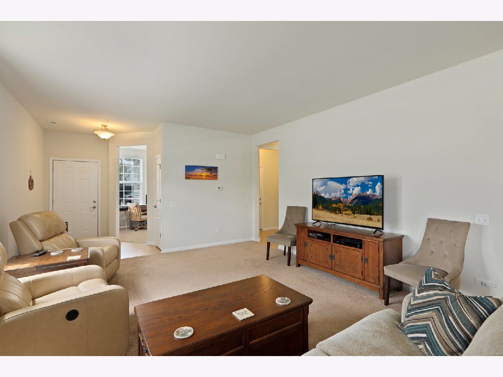
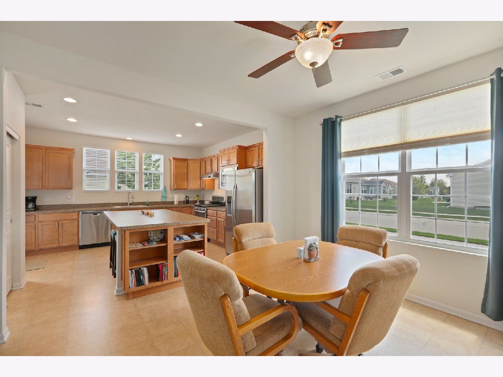
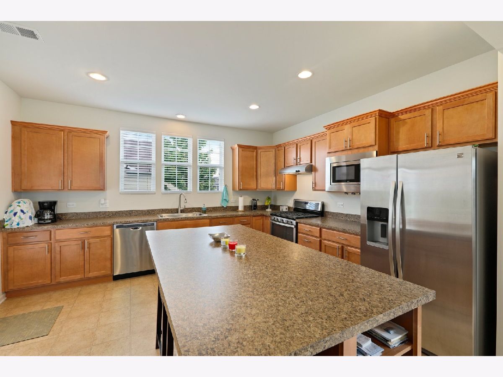
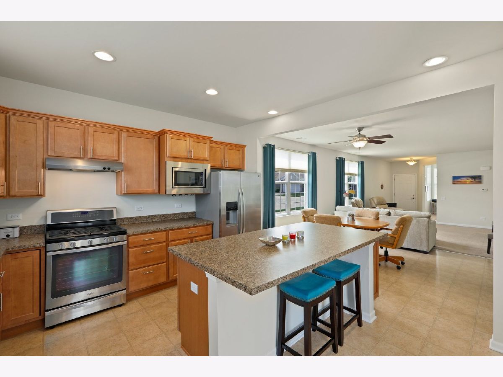
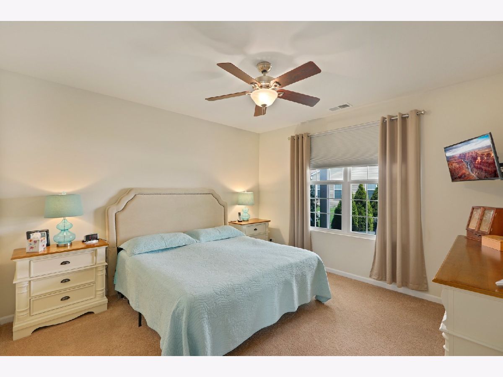
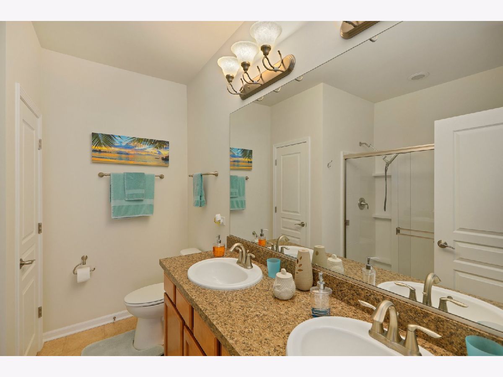
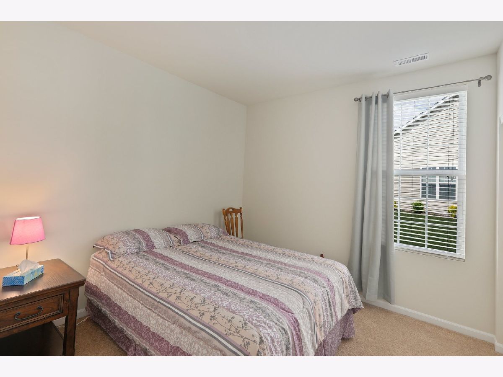
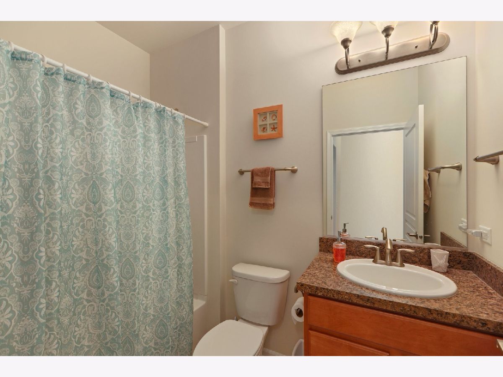
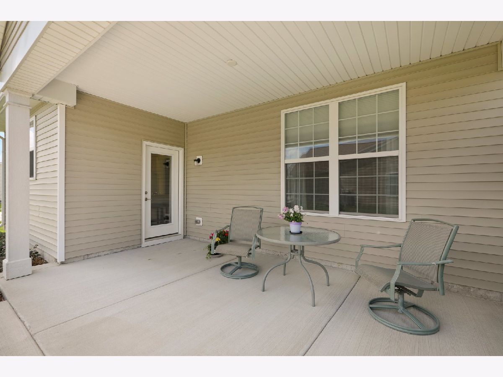
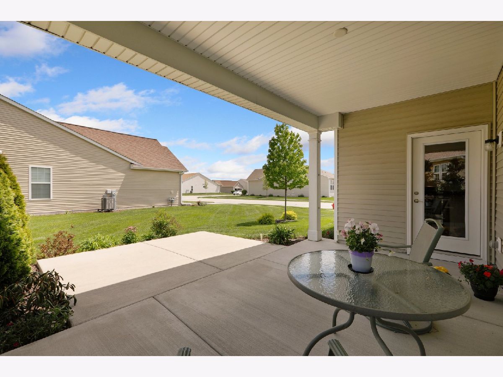
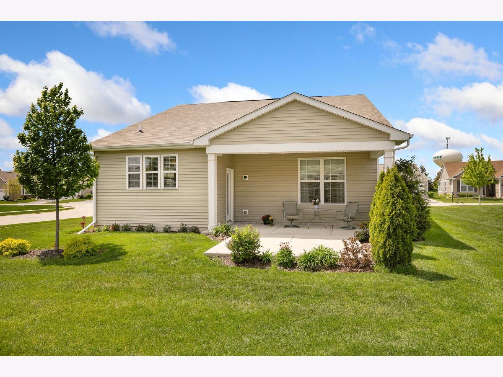
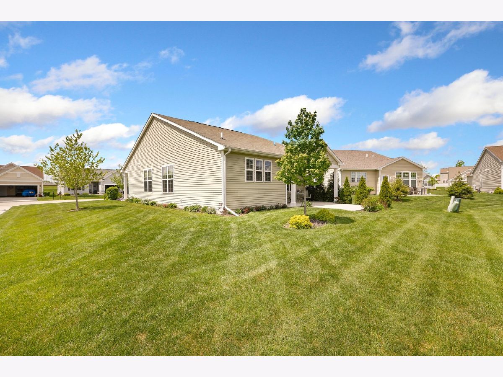
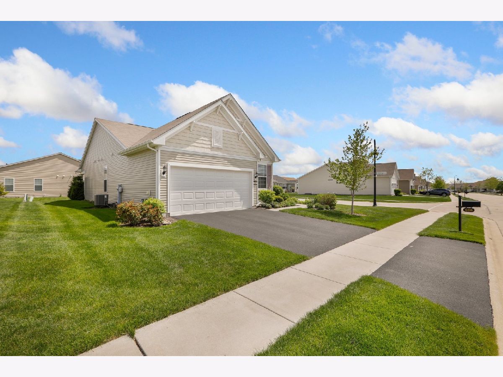
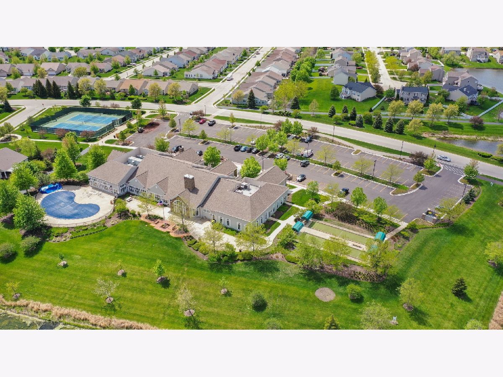
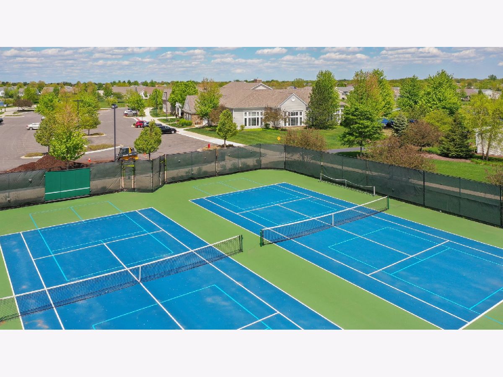
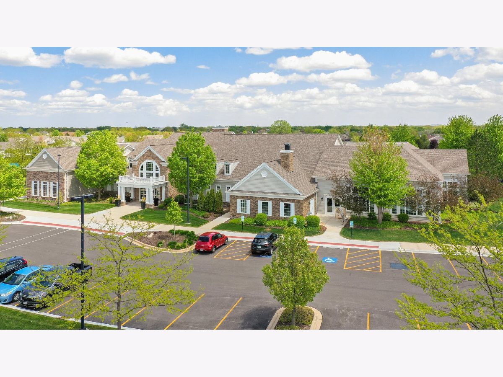
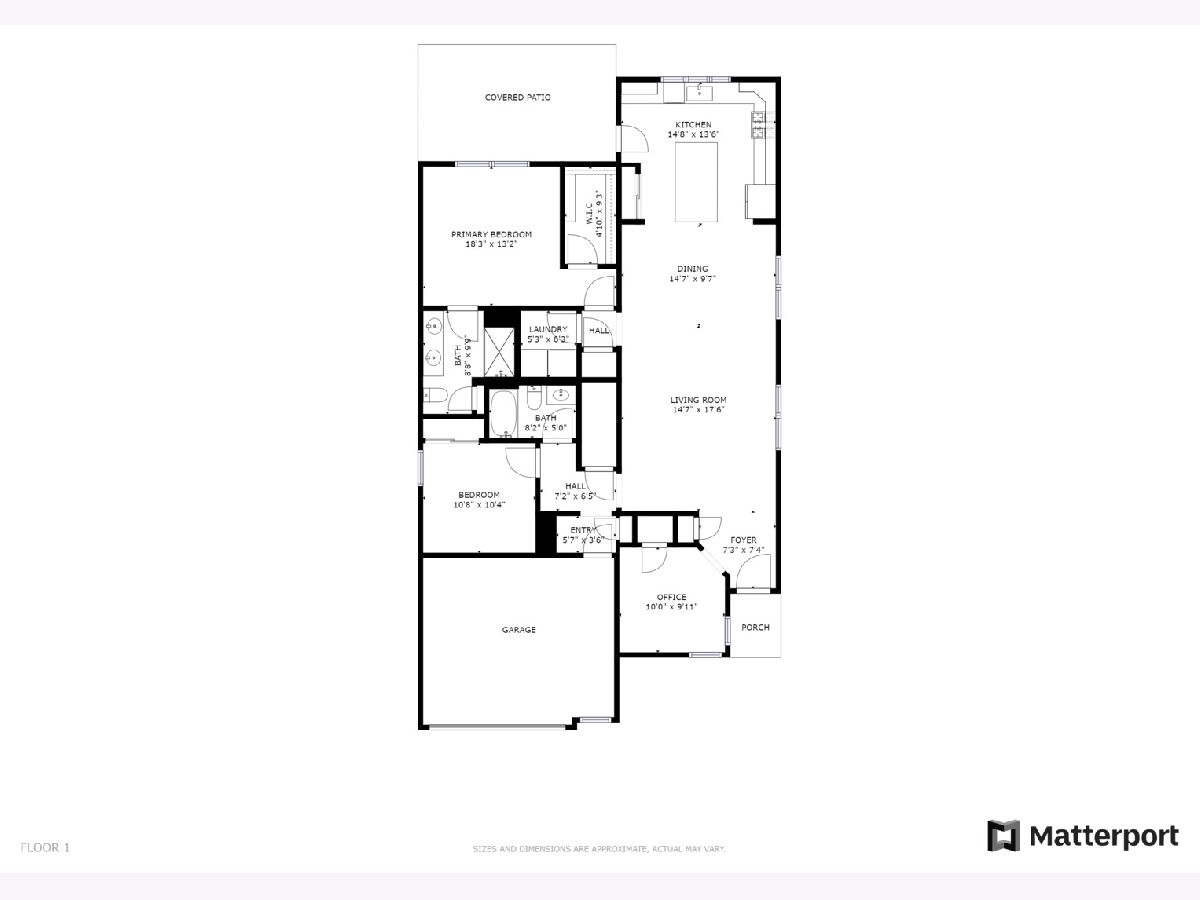
Room Specifics
Total Bedrooms: 2
Bedrooms Above Ground: 2
Bedrooms Below Ground: 0
Dimensions: —
Floor Type: Carpet
Full Bathrooms: 2
Bathroom Amenities: Double Sink
Bathroom in Basement: —
Rooms: Office
Basement Description: None
Other Specifics
| 2.5 | |
| Concrete Perimeter | |
| Asphalt | |
| Patio, Porch, Storms/Screens | |
| Landscaped | |
| 110X45 | |
| — | |
| Full | |
| Walk-In Closet(s) | |
| Range, Microwave, Dishwasher, Refrigerator, Washer, Dryer, Disposal, Range Hood | |
| Not in DB | |
| Clubhouse, Pool, Tennis Court(s), Lake, Curbs, Gated, Sidewalks, Street Lights, Street Paved | |
| — | |
| — | |
| — |
Tax History
| Year | Property Taxes |
|---|---|
| 2021 | $6,435 |
Contact Agent
Nearby Similar Homes
Nearby Sold Comparables
Contact Agent
Listing Provided By
Redfin Corporation





