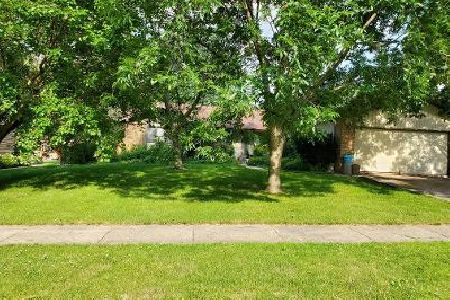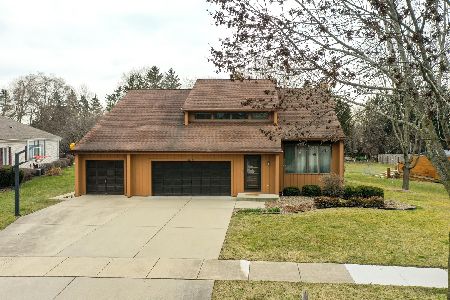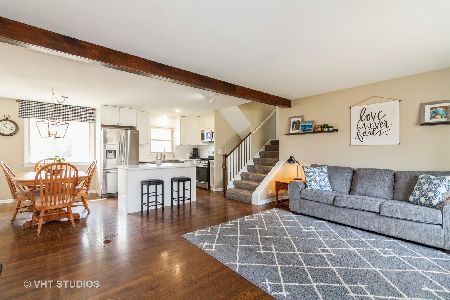600 Rosedale Avenue, Roselle, Illinois 60172
$442,500
|
Sold
|
|
| Status: | Closed |
| Sqft: | 2,575 |
| Cost/Sqft: | $179 |
| Beds: | 4 |
| Baths: | 4 |
| Year Built: | 1987 |
| Property Taxes: | $8,532 |
| Days On Market: | 3597 |
| Lot Size: | 0,37 |
Description
Beautiful, spacious home- many recent updates! Gorgeous HARDWOOD floors. Freshly painted. Large kitchen with ALL STAINLESS APPLIANCES & CORIAN counters- open to eating area & family room. Family room features gorgeous wood beams, wood floors, gas fireplace & wet-bar! Separate living room & dining room both have brand NEW carpet. NEW updated flooring in kitchen, bathroom & first floor laundry room. Updated baths with NEW vanities, mirrors, etc- bowl sink in 1st floor bath. Master suite features a large sitting room with hardwood, a huge walk-in closet & master bath with a double sink, shower & separate tub. All upstairs bedrooms have 2 closets each, all with custom closet systems- lots of storage! Full, finished basement adds tons of living space with a Bonus room used as a 2nd family room, 5th bedroom, updated full bathroom & a custom built walk-in closet! Large corner lot with a fenced yard, deck, privacy panel and pergola. District 12! Sought after neighborhood! See it today!
Property Specifics
| Single Family | |
| — | |
| — | |
| 1987 | |
| Full | |
| — | |
| No | |
| 0.37 |
| Du Page | |
| Heritage Knolls | |
| 0 / Not Applicable | |
| None | |
| Public | |
| Public Sewer | |
| 09138486 | |
| 0210105048 |
Nearby Schools
| NAME: | DISTRICT: | DISTANCE: | |
|---|---|---|---|
|
Grade School
Spring Hills Elementary School |
12 | — | |
|
Middle School
Roselle Middle School |
12 | Not in DB | |
|
High School
Lake Park High School |
108 | Not in DB | |
Property History
| DATE: | EVENT: | PRICE: | SOURCE: |
|---|---|---|---|
| 14 Apr, 2016 | Sold | $442,500 | MRED MLS |
| 22 Feb, 2016 | Under contract | $460,000 | MRED MLS |
| 12 Feb, 2016 | Listed for sale | $460,000 | MRED MLS |
Room Specifics
Total Bedrooms: 5
Bedrooms Above Ground: 4
Bedrooms Below Ground: 1
Dimensions: —
Floor Type: Carpet
Dimensions: —
Floor Type: Carpet
Dimensions: —
Floor Type: Hardwood
Dimensions: —
Floor Type: —
Full Bathrooms: 4
Bathroom Amenities: Separate Shower,Double Sink,Soaking Tub
Bathroom in Basement: 1
Rooms: Bonus Room,Bedroom 5,Eating Area,Sitting Room,Walk In Closet
Basement Description: Finished
Other Specifics
| 2 | |
| Concrete Perimeter | |
| Asphalt | |
| Deck, Storms/Screens | |
| Corner Lot,Fenced Yard,Landscaped | |
| 169X93X171X95 | |
| — | |
| Full | |
| Bar-Wet, Hardwood Floors, First Floor Bedroom, First Floor Laundry | |
| Range, Microwave, Dishwasher, Refrigerator, Washer, Dryer, Disposal, Stainless Steel Appliance(s) | |
| Not in DB | |
| Tennis Courts, Sidewalks, Street Lights, Street Paved | |
| — | |
| — | |
| Attached Fireplace Doors/Screen, Gas Log, Gas Starter |
Tax History
| Year | Property Taxes |
|---|---|
| 2016 | $8,532 |
Contact Agent
Nearby Similar Homes
Nearby Sold Comparables
Contact Agent
Listing Provided By
Executive Realty Group LLC






