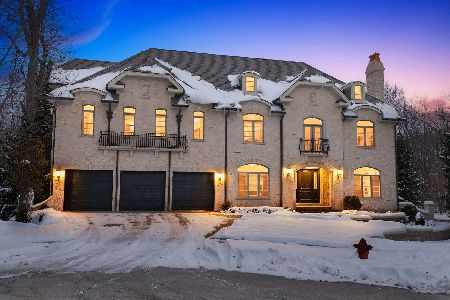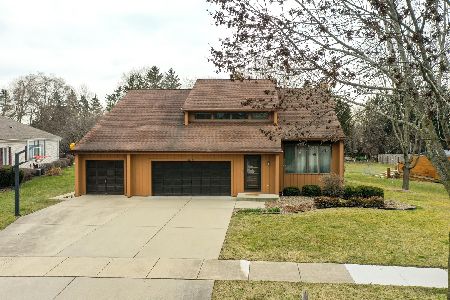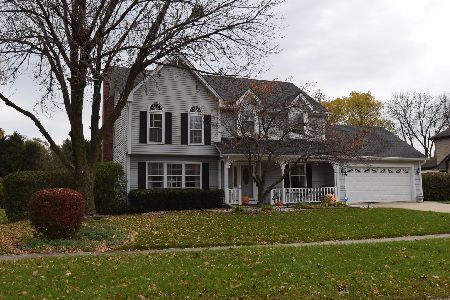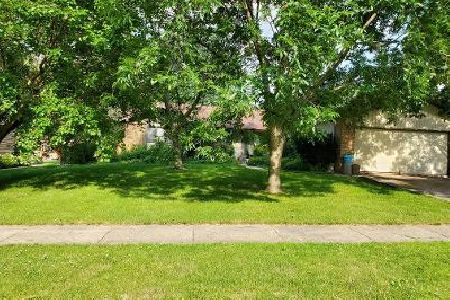608 Rosedale Avenue, Roselle, Illinois 60172
$444,000
|
Sold
|
|
| Status: | Closed |
| Sqft: | 3,017 |
| Cost/Sqft: | $152 |
| Beds: | 4 |
| Baths: | 4 |
| Year Built: | 1986 |
| Property Taxes: | $12,720 |
| Days On Market: | 2465 |
| Lot Size: | 0,52 |
Description
Custom built 2story home with first floor den on approximately 1/2 acre lot! Updated kitchen with refaced cabinets, granite counter tops, tiled backsplash and center island. Kitchen over looks family room with vaulted ceiling, skylights and wood burning fireplace....great for entertaining. Master bedroom with vaulted ceiling, sitting area and large master bath!! Ceiling fans in all 4 bedrooms!! Finished basement with remodeled half bath, fireplace and plenty of storage space. Bay windows in living room, dining room and kitchen areas. New carpet 2107 in living room, dining room, stairway, hallway and 2 bedrooms. Great size 4th bedroom!! First floor laundry room with utility sink. Private back yard and patio area. Nice size 3 car garage too!
Property Specifics
| Single Family | |
| — | |
| — | |
| 1986 | |
| Full | |
| — | |
| No | |
| 0.52 |
| Du Page | |
| — | |
| 0 / Not Applicable | |
| None | |
| Public | |
| Public Sewer | |
| 10367142 | |
| 0210105050 |
Nearby Schools
| NAME: | DISTRICT: | DISTANCE: | |
|---|---|---|---|
|
Grade School
Spring Hills Elementary School |
12 | — | |
|
Middle School
Roselle Middle School |
12 | Not in DB | |
|
High School
Lake Park High School |
108 | Not in DB | |
Property History
| DATE: | EVENT: | PRICE: | SOURCE: |
|---|---|---|---|
| 28 Jun, 2019 | Sold | $444,000 | MRED MLS |
| 12 May, 2019 | Under contract | $459,900 | MRED MLS |
| 3 May, 2019 | Listed for sale | $459,900 | MRED MLS |
Room Specifics
Total Bedrooms: 4
Bedrooms Above Ground: 4
Bedrooms Below Ground: 0
Dimensions: —
Floor Type: Carpet
Dimensions: —
Floor Type: Carpet
Dimensions: —
Floor Type: Carpet
Full Bathrooms: 4
Bathroom Amenities: Double Sink,Soaking Tub
Bathroom in Basement: 1
Rooms: Den,Sitting Room,Foyer
Basement Description: Finished
Other Specifics
| 3 | |
| Concrete Perimeter | |
| Asphalt | |
| Patio, Storms/Screens | |
| — | |
| 86X259X85X269 | |
| Unfinished | |
| Full | |
| Vaulted/Cathedral Ceilings, Skylight(s), First Floor Laundry, Walk-In Closet(s) | |
| Double Oven, Dishwasher, Refrigerator, Washer, Dryer, Cooktop, Built-In Oven, Range Hood | |
| Not in DB | |
| Sidewalks, Street Paved | |
| — | |
| — | |
| Wood Burning |
Tax History
| Year | Property Taxes |
|---|---|
| 2019 | $12,720 |
Contact Agent
Nearby Sold Comparables
Contact Agent
Listing Provided By
RE/MAX Central Inc.







