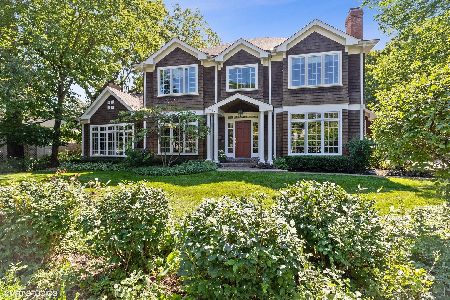600 Sunrise Avenue, Lake Bluff, Illinois 60044
$1,750,000
|
Sold
|
|
| Status: | Closed |
| Sqft: | 4,170 |
| Cost/Sqft: | $420 |
| Beds: | 4 |
| Baths: | 3 |
| Year Built: | 1882 |
| Property Taxes: | $26,922 |
| Days On Market: | 2375 |
| Lot Size: | 0,27 |
Description
Overlooking Lake Michigan, this incredible home has not been on the market for nearly 40 years! Renovated and expanded by Lynch, this cherished residence is truly a one-of-a-kind. The home is defined by the attention to detail and premium materials used in improving it over the years. Gutted down to the studs and renovated throughout with copper plumbing, upgraded electric, plaster walls by Baldwin, Thermopane windows, and more. The masterfully planned chef's kitchen is spacious and extremely functional for cooking and entertaining. The master suite faces the Lake and has a striking master bath. A sun-filled artists' studio with soaring ceilings is an inspiring retreat that could become a 5th bedroom suite with plumbing available to add a 4th full bath. The breathtaking grounds have been cultivated over the decades to create impressive gardens that can be enjoyed from the patios or screened porch facing the lake. This one may not come along again for decades - don't miss your chance!
Property Specifics
| Single Family | |
| — | |
| — | |
| 1882 | |
| Full | |
| — | |
| Yes | |
| 0.27 |
| Lake | |
| — | |
| 0 / Not Applicable | |
| None | |
| Lake Michigan | |
| Public Sewer | |
| 10462815 | |
| 12212120130000 |
Nearby Schools
| NAME: | DISTRICT: | DISTANCE: | |
|---|---|---|---|
|
Grade School
Lake Bluff Elementary School |
65 | — | |
|
Middle School
Lake Bluff Middle School |
65 | Not in DB | |
|
High School
Lake Forest High School |
115 | Not in DB | |
Property History
| DATE: | EVENT: | PRICE: | SOURCE: |
|---|---|---|---|
| 27 Sep, 2019 | Sold | $1,750,000 | MRED MLS |
| 31 Jul, 2019 | Under contract | $1,750,000 | MRED MLS |
| 29 Jul, 2019 | Listed for sale | $1,750,000 | MRED MLS |
Room Specifics
Total Bedrooms: 4
Bedrooms Above Ground: 4
Bedrooms Below Ground: 0
Dimensions: —
Floor Type: Hardwood
Dimensions: —
Floor Type: Hardwood
Dimensions: —
Floor Type: Hardwood
Full Bathrooms: 3
Bathroom Amenities: —
Bathroom in Basement: 0
Rooms: Bonus Room,Study,Great Room,Foyer,Mud Room,Storage,Screened Porch,Pantry
Basement Description: Unfinished
Other Specifics
| 2 | |
| — | |
| — | |
| — | |
| Corner Lot,Landscaped,Water View,Mature Trees | |
| 11702 | |
| — | |
| Full | |
| Vaulted/Cathedral Ceilings, Hardwood Floors | |
| Dishwasher, High End Refrigerator, Washer, Dryer, Cooktop, Built-In Oven, Range Hood | |
| Not in DB | |
| Sidewalks, Street Lights, Street Paved | |
| — | |
| — | |
| — |
Tax History
| Year | Property Taxes |
|---|---|
| 2019 | $26,922 |
Contact Agent
Nearby Similar Homes
Nearby Sold Comparables
Contact Agent
Listing Provided By
Coldwell Banker Residential








