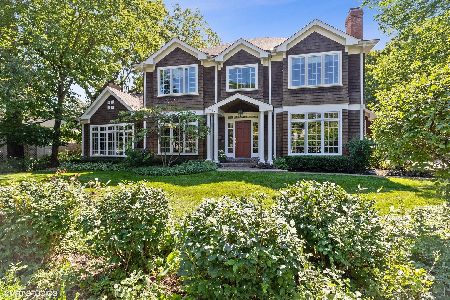610 Sunrise Avenue, Lake Bluff, Illinois 60044
$1,075,000
|
Sold
|
|
| Status: | Closed |
| Sqft: | 2,600 |
| Cost/Sqft: | $460 |
| Beds: | 4 |
| Baths: | 4 |
| Year Built: | 1900 |
| Property Taxes: | $18,870 |
| Days On Market: | 2771 |
| Lot Size: | 0,19 |
Description
Available for 1st time in 3 decades, delight in sunrises, moonrises & views of Lake Michigan from every rm in this historic home. Across the street from the lake, the waves lull you to sleep at night. The rising winter moon paints a shining path on the water directly in front of the living rm & master bedrm windows. Light-washed throughout, w/ 9ft+ ceilings on 1st fl - an entertainment paradise: living rm w/ gas log fireplace & lg picture window overlooking lake; generous dining rm w/ built-in cabinets & window seat; lg kitchen & breakfast rm w/ skylights & extensive storage; cozy den w/ gas-log FP; & 3-season porch w/ views of the lake. 2nd fl features 4 bedrms (one currently used as an office)-all w/ dramatic lake views-& 3 full baths, including a spacious master suite. Features also include hwd flrs, bead board, a magical loft, abundant built-ins, closets & storage. Relax on the delightful bluestone front patio or stroll down to the beach to swim or sail. Close to village & train!
Property Specifics
| Single Family | |
| — | |
| Victorian | |
| 1900 | |
| Full | |
| VICTORIAN | |
| Yes | |
| 0.19 |
| Lake | |
| East Lake Bluff | |
| 0 / Not Applicable | |
| None | |
| Lake Michigan,Public | |
| Public Sewer, Sewer-Storm | |
| 10003435 | |
| 12212120120000 |
Nearby Schools
| NAME: | DISTRICT: | DISTANCE: | |
|---|---|---|---|
|
Grade School
Lake Bluff Elementary School |
65 | — | |
|
Middle School
Lake Bluff Middle School |
65 | Not in DB | |
|
High School
Lake Forest High School |
115 | Not in DB | |
Property History
| DATE: | EVENT: | PRICE: | SOURCE: |
|---|---|---|---|
| 21 Mar, 2019 | Sold | $1,075,000 | MRED MLS |
| 30 Nov, 2018 | Under contract | $1,195,000 | MRED MLS |
| — | Last price change | $1,275,000 | MRED MLS |
| 29 Jun, 2018 | Listed for sale | $1,350,000 | MRED MLS |
Room Specifics
Total Bedrooms: 4
Bedrooms Above Ground: 4
Bedrooms Below Ground: 0
Dimensions: —
Floor Type: Hardwood
Dimensions: —
Floor Type: Carpet
Dimensions: —
Floor Type: Hardwood
Full Bathrooms: 4
Bathroom Amenities: Separate Shower,Soaking Tub
Bathroom in Basement: 0
Rooms: Eating Area,Den,Screened Porch
Basement Description: Unfinished
Other Specifics
| 2.5 | |
| Concrete Perimeter | |
| Gravel | |
| Patio, Porch, Porch Screened, Storms/Screens | |
| Irregular Lot,Landscaped,Water View | |
| 65 X 66 X 123 X 132 | |
| Pull Down Stair,Unfinished | |
| Full | |
| Skylight(s), Hardwood Floors, First Floor Laundry | |
| Range, Microwave, Dishwasher, Refrigerator, Washer, Dryer, Disposal | |
| Not in DB | |
| Pool, Tennis Courts, Sidewalks, Street Lights | |
| — | |
| — | |
| Attached Fireplace Doors/Screen, Gas Log, Includes Accessories |
Tax History
| Year | Property Taxes |
|---|---|
| 2019 | $18,870 |
Contact Agent
Nearby Similar Homes
Nearby Sold Comparables
Contact Agent
Listing Provided By
Griffith, Grant & Lackie







