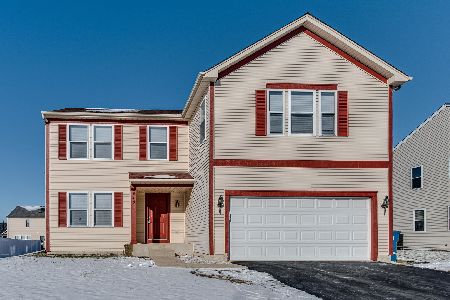600 Winston Drive, Bourbonnais, Illinois 60914
$255,000
|
Sold
|
|
| Status: | Closed |
| Sqft: | 3,360 |
| Cost/Sqft: | $74 |
| Beds: | 4 |
| Baths: | 3 |
| Year Built: | 2005 |
| Property Taxes: | $7,443 |
| Days On Market: | 735 |
| Lot Size: | 0,00 |
Description
This spacious home offers a very open floor plan that features: A large kitchen with 42" maple cabinets & island; Breakfast area with door to the large deck overlooking the privacy fenced yard with pool & shed; Huge master suite with walk-in closet & private bath that boasts a soaking tub, double vanity & separate shower. Home needs work & is sold "as is". Great opportunity for a little "sweat equity". MULTIPLE OFFERS RECEIVED. HIGHEST & BEST DUE ON 1/29/24 AT 10AM.
Property Specifics
| Single Family | |
| — | |
| — | |
| 2005 | |
| — | |
| — | |
| No | |
| — |
| Kankakee | |
| Eagle Creek | |
| 0 / Not Applicable | |
| — | |
| — | |
| — | |
| 11937434 | |
| 17090730100600 |
Property History
| DATE: | EVENT: | PRICE: | SOURCE: |
|---|---|---|---|
| 20 Oct, 2008 | Sold | $200,000 | MRED MLS |
| 6 Oct, 2008 | Under contract | $205,000 | MRED MLS |
| — | Last price change | $239,000 | MRED MLS |
| 22 Apr, 2008 | Listed for sale | $248,000 | MRED MLS |
| 11 Mar, 2024 | Sold | $255,000 | MRED MLS |
| 31 Jan, 2024 | Under contract | $249,900 | MRED MLS |
| 22 Jan, 2024 | Listed for sale | $249,900 | MRED MLS |
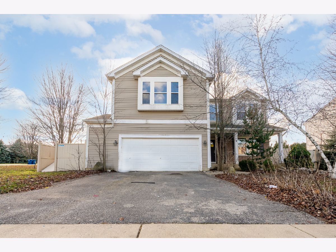
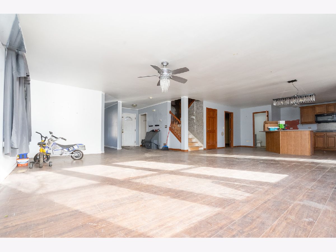
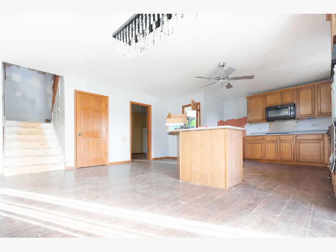
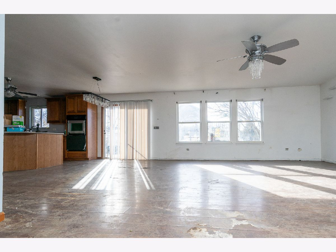
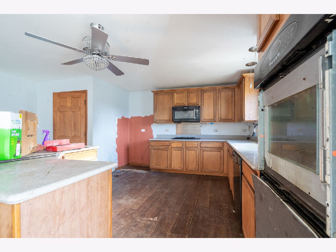
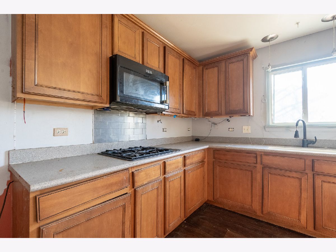
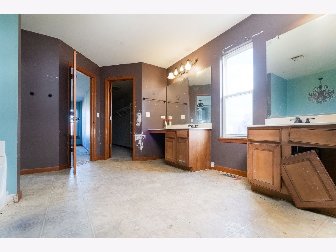
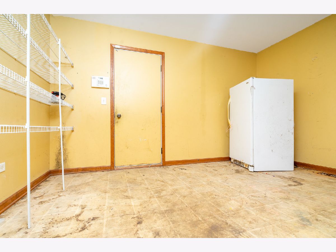
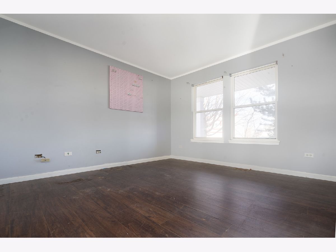
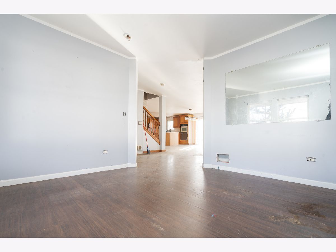
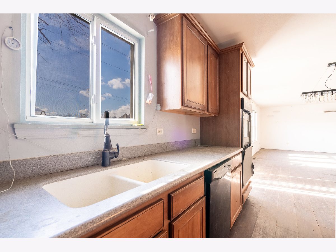
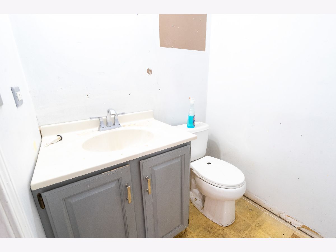
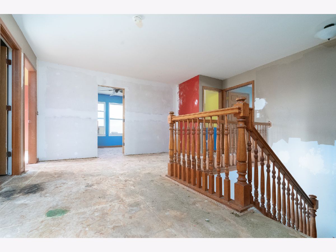
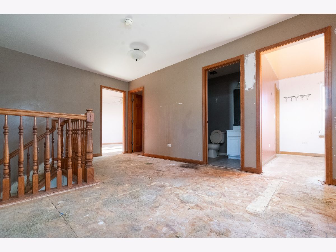
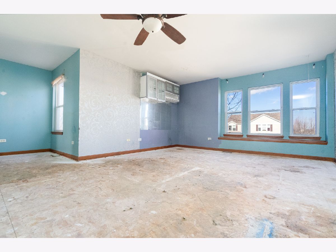
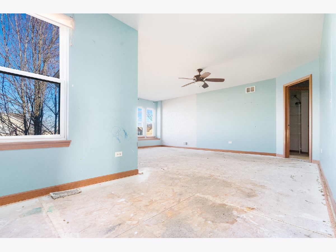
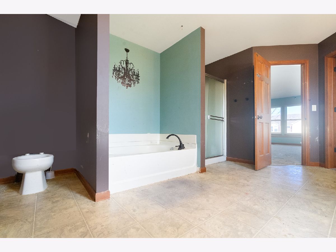
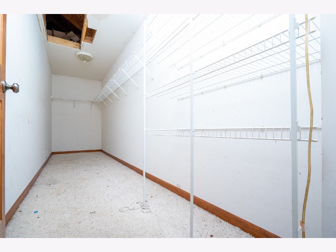
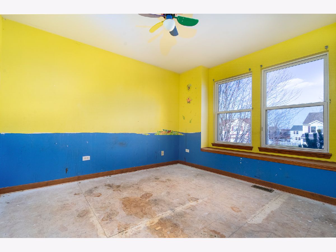
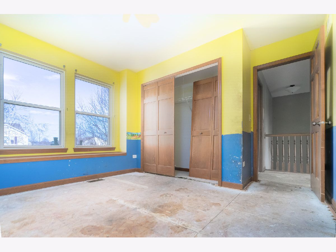
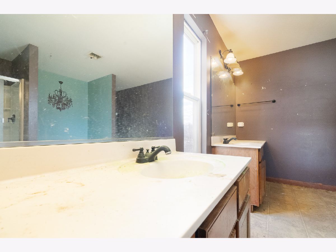
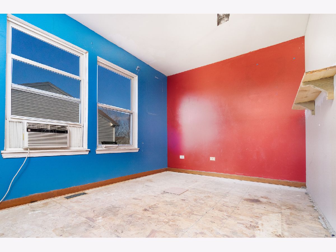
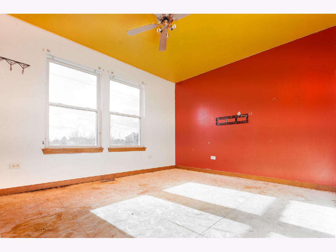
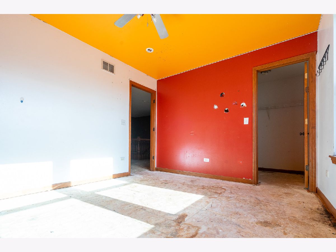
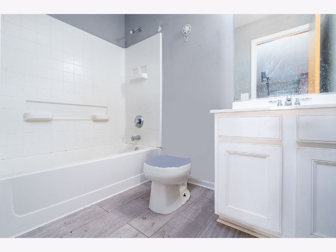
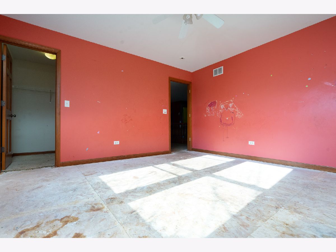
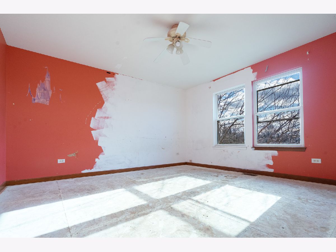
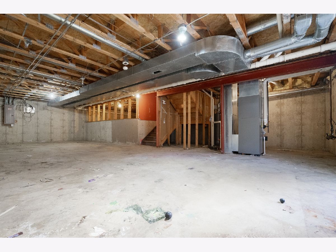
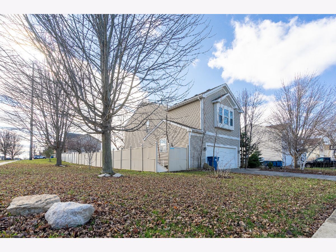
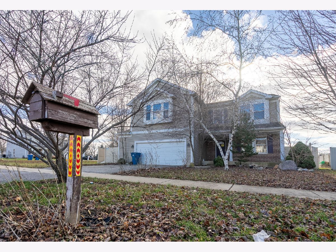
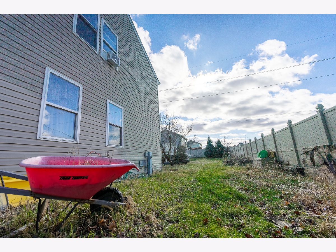
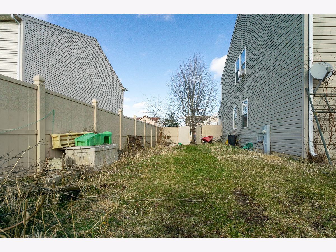
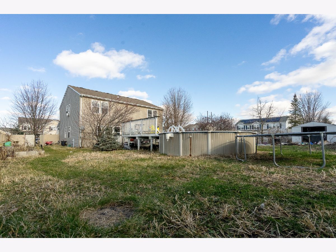
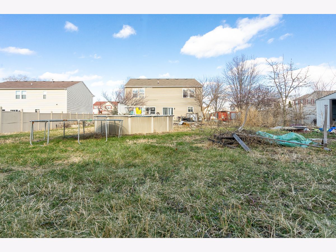
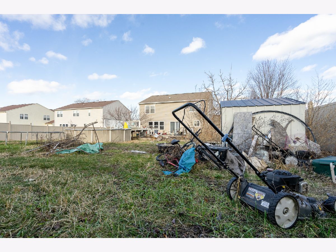
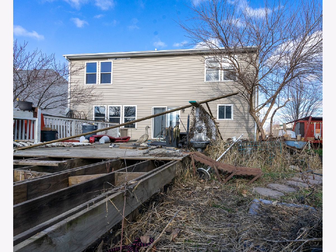
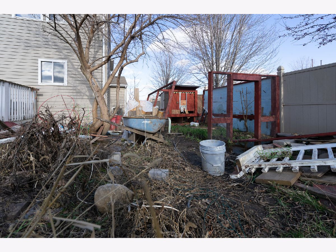
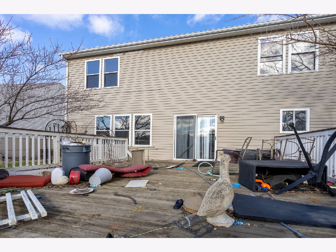
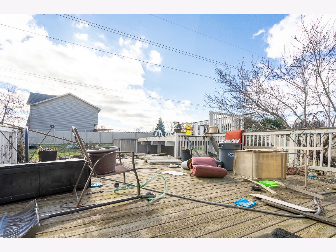
Room Specifics
Total Bedrooms: 4
Bedrooms Above Ground: 4
Bedrooms Below Ground: 0
Dimensions: —
Floor Type: —
Dimensions: —
Floor Type: —
Dimensions: —
Floor Type: —
Full Bathrooms: 3
Bathroom Amenities: Separate Shower,Double Sink,Soaking Tub
Bathroom in Basement: 0
Rooms: —
Basement Description: Unfinished
Other Specifics
| 2 | |
| — | |
| Asphalt | |
| — | |
| — | |
| 104X162X100X160 | |
| — | |
| — | |
| — | |
| — | |
| Not in DB | |
| — | |
| — | |
| — | |
| — |
Tax History
| Year | Property Taxes |
|---|---|
| 2008 | $5,100 |
| 2024 | $7,443 |
Contact Agent
Nearby Similar Homes
Nearby Sold Comparables
Contact Agent
Listing Provided By
Wirtz Real Estate Group Inc.








