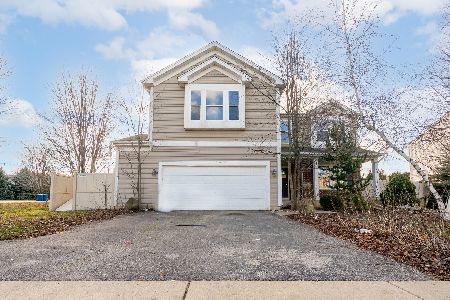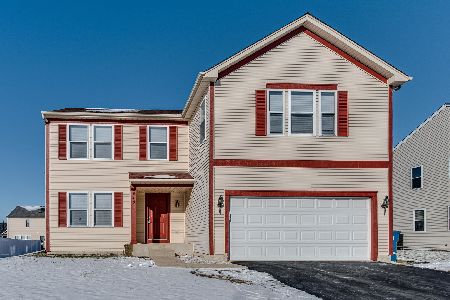610 Winston Drive, Bourbonnais, Illinois 60914
$236,000
|
Sold
|
|
| Status: | Closed |
| Sqft: | 3,200 |
| Cost/Sqft: | $76 |
| Beds: | 3 |
| Baths: | 3 |
| Year Built: | 2005 |
| Property Taxes: | $5,715 |
| Days On Market: | 2463 |
| Lot Size: | 0,29 |
Description
Beautiful 2 story home with an open floor plan. The entire first floor has hard wood flooring. The living room is open to the dining room & is divided by the family room w/ just a half wall. The Family room is open to the kitchen with beautiful wood cabinets, new granite counters and white subway tile back-splash. Wow what a laundry room and walk in pantry. Plenty of space for food, large appliances, games, coats and crafts. The 2nd floor has a large loft/2nd family room with gorgeous hardwood flooring. Perhaps you would like to make a 4th bedroom by adding a wall. The master suite has a spacious bathroom with hardwood flooring and a wonderful walk-in closet. The basement has 3 escape windows to let in more light and will help if you decide to add another bedroom. Water heater 2018. Lennox furnace and Goodman a/c. Large backyard and deck. Adding some fencing to the side yard will allow for yard to be fully fenced since neighbors have fencing. Call today for your private showing
Property Specifics
| Single Family | |
| — | |
| Traditional | |
| 2005 | |
| Full | |
| 2 STORY | |
| No | |
| 0.29 |
| Kankakee | |
| — | |
| 0 / Not Applicable | |
| None | |
| Public | |
| Public Sewer | |
| 10353508 | |
| 17090730100700 |
Property History
| DATE: | EVENT: | PRICE: | SOURCE: |
|---|---|---|---|
| 19 Nov, 2013 | Sold | $164,908 | MRED MLS |
| 16 Sep, 2013 | Under contract | $169,900 | MRED MLS |
| — | Last price change | $186,900 | MRED MLS |
| 19 Jun, 2013 | Listed for sale | $199,800 | MRED MLS |
| 23 Sep, 2019 | Sold | $236,000 | MRED MLS |
| 8 Aug, 2019 | Under contract | $242,900 | MRED MLS |
| — | Last price change | $244,900 | MRED MLS |
| 30 Apr, 2019 | Listed for sale | $249,900 | MRED MLS |
Room Specifics
Total Bedrooms: 3
Bedrooms Above Ground: 3
Bedrooms Below Ground: 0
Dimensions: —
Floor Type: Carpet
Dimensions: —
Floor Type: Carpet
Full Bathrooms: 3
Bathroom Amenities: Double Sink
Bathroom in Basement: 0
Rooms: Loft
Basement Description: Unfinished
Other Specifics
| 2 | |
| Concrete Perimeter | |
| Asphalt | |
| Deck, Storms/Screens | |
| — | |
| 80 X 160 | |
| — | |
| Full | |
| Hardwood Floors, Walk-In Closet(s) | |
| Range, Microwave, Dishwasher, Refrigerator, Washer, Dryer, Disposal | |
| Not in DB | |
| Sidewalks, Street Lights, Street Paved | |
| — | |
| — | |
| — |
Tax History
| Year | Property Taxes |
|---|---|
| 2013 | $5,207 |
| 2019 | $5,715 |
Contact Agent
Nearby Similar Homes
Nearby Sold Comparables
Contact Agent
Listing Provided By
Speckman Realty Real Living











