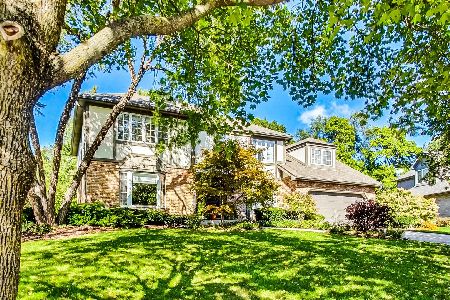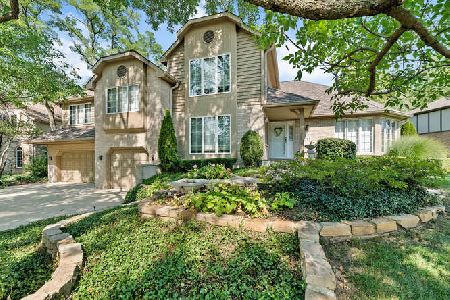6003 Grant Street, Burr Ridge, Illinois 60527
$2,050,000
|
Sold
|
|
| Status: | Closed |
| Sqft: | 12,110 |
| Cost/Sqft: | $206 |
| Beds: | 7 |
| Baths: | 9 |
| Year Built: | 1997 |
| Property Taxes: | $68,332 |
| Days On Market: | 2354 |
| Lot Size: | 3,70 |
Description
Rarely does an estate of this magnitude become available. Nestled within a picturesque hilltop setting on 3.7 acres of very private lush beauty w/sweeping lawns & tall trees, this 7 bedroom home fully integrates rich architectural details throughout & provides an exclusive retreat which rivals any luxury resort. Only 1.5 blocks from Hinsdale Central HS, over 12,000 sq ft this home is a true value proposition. It is the largest & most spectacular for the price of anything in this market. The lot averages out at $15 a sq ft not including the house. The home construction is unrivaled in quality w/soaring ceilings, grand rm sizes, an open floor plan made for entertaining & a true walkout basement. In addition to hotel like balconies & decks this home comes w/its very own indoor basketball court, private tennis court, golf tee areas, sand traps & green, bonfire pit & garage spaces for 9 cars. There is no better estate in town w/these amenities at this price. A true sanctuary! Priced to sell
Property Specifics
| Single Family | |
| — | |
| — | |
| 1997 | |
| Full,Walkout | |
| — | |
| No | |
| 3.7 |
| Du Page | |
| — | |
| 0 / Not Applicable | |
| None | |
| Lake Michigan | |
| Public Sewer | |
| 10481007 | |
| 0913301010 |
Nearby Schools
| NAME: | DISTRICT: | DISTANCE: | |
|---|---|---|---|
|
Grade School
Elm Elementary School |
181 | — | |
|
Middle School
Hinsdale Middle School |
181 | Not in DB | |
|
High School
Hinsdale Central High School |
86 | Not in DB | |
Property History
| DATE: | EVENT: | PRICE: | SOURCE: |
|---|---|---|---|
| 31 Oct, 2019 | Sold | $2,050,000 | MRED MLS |
| 29 Sep, 2019 | Under contract | $2,499,000 | MRED MLS |
| 9 Aug, 2019 | Listed for sale | $2,499,000 | MRED MLS |
Room Specifics
Total Bedrooms: 7
Bedrooms Above Ground: 7
Bedrooms Below Ground: 0
Dimensions: —
Floor Type: Carpet
Dimensions: —
Floor Type: Carpet
Dimensions: —
Floor Type: Carpet
Dimensions: —
Floor Type: —
Dimensions: —
Floor Type: —
Dimensions: —
Floor Type: —
Full Bathrooms: 9
Bathroom Amenities: Whirlpool,Separate Shower,Steam Shower,Double Sink
Bathroom in Basement: 1
Rooms: Bedroom 5,Bedroom 6,Bedroom 7,Breakfast Room,Office,Recreation Room,Sitting Room,Exercise Room,Foyer,Sun Room
Basement Description: Finished
Other Specifics
| 9 | |
| Concrete Perimeter | |
| Brick | |
| Deck, Patio, Brick Paver Patio, Fire Pit | |
| Landscaped,Mature Trees | |
| 3.7 | |
| Finished | |
| Full | |
| Vaulted/Cathedral Ceilings, Bar-Wet, Hardwood Floors, Heated Floors, First Floor Laundry, Walk-In Closet(s) | |
| Double Oven, Microwave, Dishwasher, High End Refrigerator, Bar Fridge, Washer, Dryer, Disposal, Trash Compactor, Indoor Grill, Stainless Steel Appliance(s), Wine Refrigerator, Cooktop, Range Hood | |
| Not in DB | |
| Sidewalks, Street Lights, Street Paved | |
| — | |
| — | |
| Gas Log, Gas Starter |
Tax History
| Year | Property Taxes |
|---|---|
| 2019 | $68,332 |
Contact Agent
Nearby Similar Homes
Contact Agent
Listing Provided By
Coldwell Banker Residential








