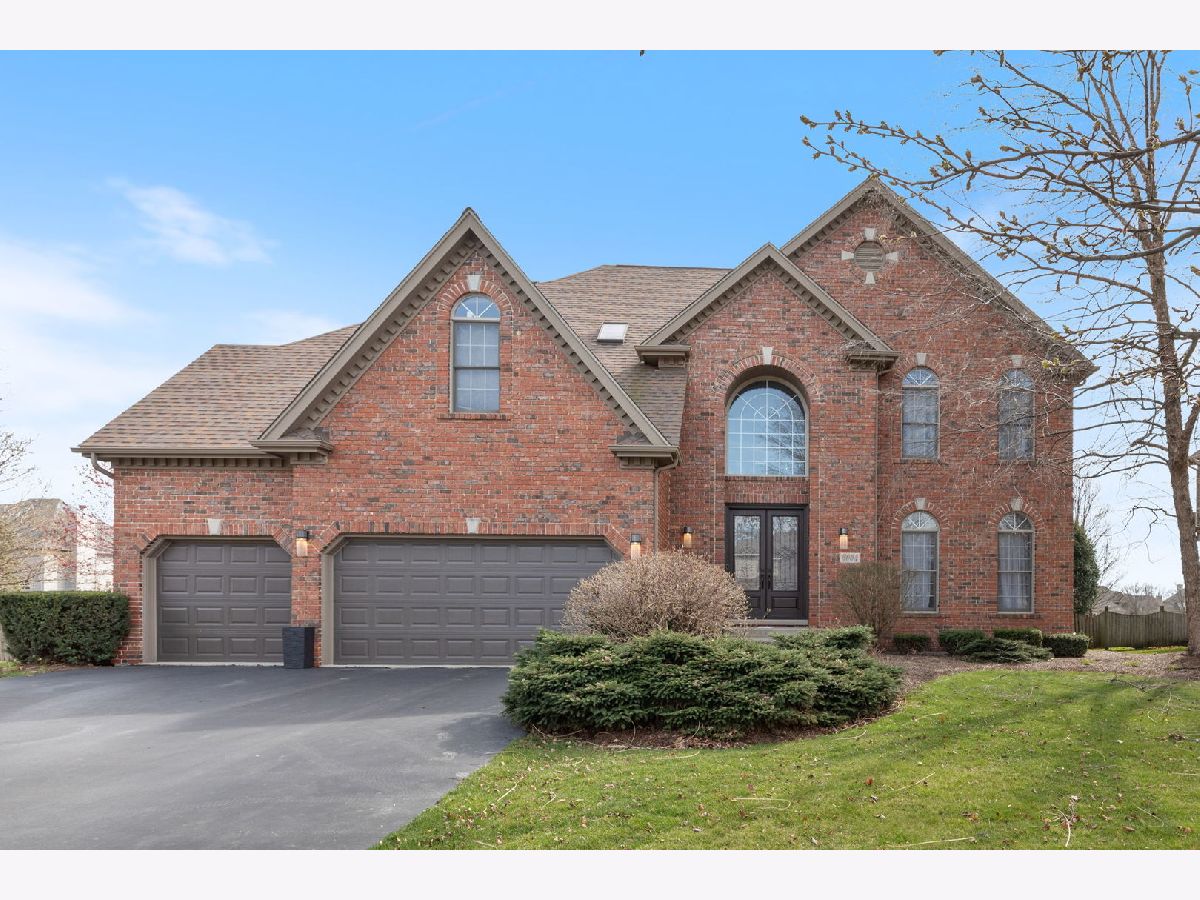6004 Rosinweed Lane, Naperville, Illinois 60564
$790,000
|
Sold
|
|
| Status: | Closed |
| Sqft: | 3,351 |
| Cost/Sqft: | $238 |
| Beds: | 4 |
| Baths: | 5 |
| Year Built: | 2003 |
| Property Taxes: | $12,970 |
| Days On Market: | 692 |
| Lot Size: | 0,32 |
Description
You Will Be Impressed the moment you walk through the door. Dramatic 2-Story Foyer with new custom double door entrance. Updated Kitchen with white cabinets, island, granite countertops and stainless steel appliances and modern backsplash. Vaulted family room with brick fireplace to ceiling with skylights that allow natural light to pour through. Generous first floor office perfect for working from home. Huge Primary Suite with luxury bath with dual sinks, jacuzzi tub and separate shower and large walk in closet. 2nd & 3rd bedrooms have a Jack n Jill Bath. 4th Bedroom has separate en suite bathroom. Stunning custom basement with high end finishes. Gorgeous custom bar with quartz counters and beautiful stonework is perfect for entertaining. Modern grey floating waterproof floor. Media theatre room which is insulated to create an incredible sound experience. Stairs have lighting to basement. Full bath with custom Moen smart shower with bluetooth and tile from floor to ceiling, modern vanity, mirror and marble tile flooring. Large fenced yard with patio perfect for entertaining. New shingle roof 2019 with 40 year transferable warranty. New lighting and paint throughout. Professional epoxy flooring in garage and cool trimwork. New smartphone irrigation system. New modern outdoor lighting on home. Brushed nickel updated door handles throughout. Nest thermostat updated. New plush carpeting throughout within the last 3 years. A must see! Welcome Home!
Property Specifics
| Single Family | |
| — | |
| — | |
| 2003 | |
| — | |
| KOBLER | |
| No | |
| 0.32 |
| Will | |
| South Pointe | |
| 260 / Annual | |
| — | |
| — | |
| — | |
| 12023540 | |
| 0701224030080000 |
Nearby Schools
| NAME: | DISTRICT: | DISTANCE: | |
|---|---|---|---|
|
Grade School
Freedom Elementary School |
202 | — | |
|
Middle School
Heritage Grove Middle School |
202 | Not in DB | |
|
High School
Plainfield North High School |
202 | Not in DB | |
Property History
| DATE: | EVENT: | PRICE: | SOURCE: |
|---|---|---|---|
| 31 Jul, 2007 | Sold | $550,000 | MRED MLS |
| 5 Jul, 2007 | Under contract | $559,900 | MRED MLS |
| — | Last price change | $569,900 | MRED MLS |
| 19 Jan, 2007 | Listed for sale | $569,900 | MRED MLS |
| 30 Apr, 2008 | Sold | $498,500 | MRED MLS |
| 22 Apr, 2008 | Under contract | $539,900 | MRED MLS |
| 14 Mar, 2008 | Listed for sale | $539,900 | MRED MLS |
| 27 Jul, 2015 | Sold | $420,000 | MRED MLS |
| 19 Jun, 2015 | Under contract | $434,900 | MRED MLS |
| — | Last price change | $454,900 | MRED MLS |
| 23 Feb, 2015 | Listed for sale | $484,900 | MRED MLS |
| 31 May, 2024 | Sold | $790,000 | MRED MLS |
| 18 Apr, 2024 | Under contract | $799,000 | MRED MLS |
| 8 Apr, 2024 | Listed for sale | $799,000 | MRED MLS |




















































Room Specifics
Total Bedrooms: 4
Bedrooms Above Ground: 4
Bedrooms Below Ground: 0
Dimensions: —
Floor Type: —
Dimensions: —
Floor Type: —
Dimensions: —
Floor Type: —
Full Bathrooms: 5
Bathroom Amenities: Separate Shower,Double Sink,Soaking Tub
Bathroom in Basement: 1
Rooms: —
Basement Description: Finished
Other Specifics
| 3 | |
| — | |
| Asphalt | |
| — | |
| — | |
| 110X128 | |
| Unfinished | |
| — | |
| — | |
| — | |
| Not in DB | |
| — | |
| — | |
| — | |
| — |
Tax History
| Year | Property Taxes |
|---|---|
| 2007 | $9,168 |
| 2008 | $9,667 |
| 2015 | $13,249 |
| 2024 | $12,970 |
Contact Agent
Nearby Similar Homes
Nearby Sold Comparables
Contact Agent
Listing Provided By
Coldwell Banker Realty




