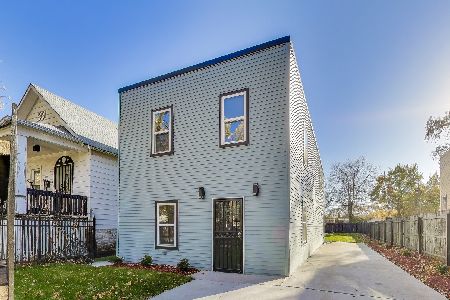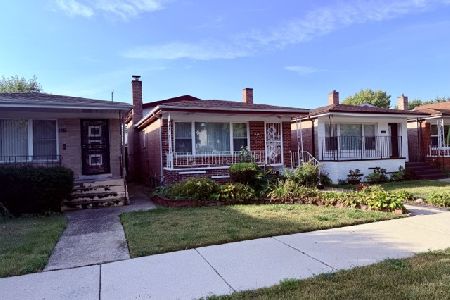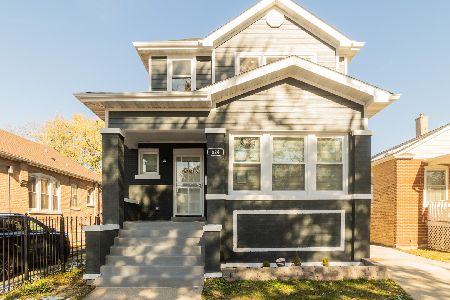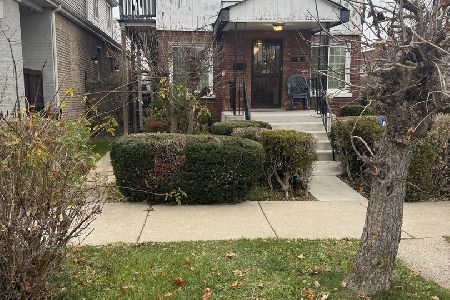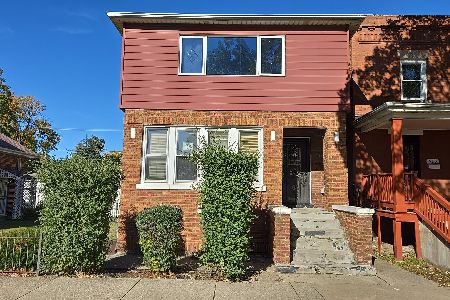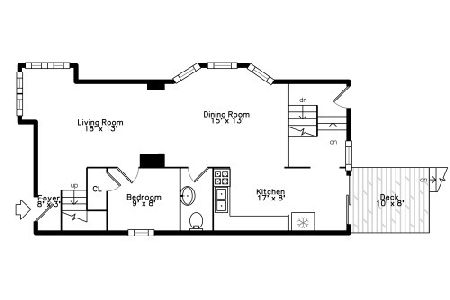601 91st Place, Chatham, Chicago, Illinois 60619
$230,000
|
Sold
|
|
| Status: | Closed |
| Sqft: | 1,500 |
| Cost/Sqft: | $183 |
| Beds: | 6 |
| Baths: | 2 |
| Year Built: | 1913 |
| Property Taxes: | $2,130 |
| Days On Market: | 2317 |
| Lot Size: | 0,09 |
Description
This oversize corner beauty will amaze you at every turn. From the shaker style windows with custom treatments to the intricate detail through out this well maintained space. The refinished, vintage built in storage will first catch your eye, from there your gaze will naturally trail to the majestic chandelier illuminating the separate formal dining room, perfect for dinner parties and family get togethers. Ornate tile work and upgraded features can be found in the kitchen and bathrooms. The open basement entry adjacent to the open enclosed porch both off the large eat-in kitchen lend to an airy feel that adds to the living space in this home. Each of the six bedrooms boast large closets to meet your storage needs and the full finished basement has a walk out to access a large, landscaped fenced-in back yard. ALL APPLIANCES INCLUDED!
Property Specifics
| Single Family | |
| — | |
| Bungalow | |
| 1913 | |
| Full | |
| — | |
| No | |
| 0.09 |
| Cook | |
| — | |
| 0 / Not Applicable | |
| None | |
| Lake Michigan,Public | |
| Public Sewer | |
| 10533314 | |
| 25034060010000 |
Property History
| DATE: | EVENT: | PRICE: | SOURCE: |
|---|---|---|---|
| 17 May, 2011 | Sold | $182,000 | MRED MLS |
| 29 Oct, 2010 | Under contract | $184,900 | MRED MLS |
| 17 Jun, 2010 | Listed for sale | $184,900 | MRED MLS |
| 28 Aug, 2019 | Sold | $145,000 | MRED MLS |
| 26 Mar, 2019 | Under contract | $145,000 | MRED MLS |
| 18 Mar, 2019 | Listed for sale | $135,000 | MRED MLS |
| 10 Jan, 2020 | Sold | $230,000 | MRED MLS |
| 15 Oct, 2019 | Under contract | $275,000 | MRED MLS |
| 30 Sep, 2019 | Listed for sale | $275,000 | MRED MLS |
Room Specifics
Total Bedrooms: 6
Bedrooms Above Ground: 6
Bedrooms Below Ground: 0
Dimensions: —
Floor Type: Carpet
Dimensions: —
Floor Type: Hardwood
Dimensions: —
Floor Type: Hardwood
Dimensions: —
Floor Type: —
Dimensions: —
Floor Type: —
Full Bathrooms: 2
Bathroom Amenities: Whirlpool,Double Sink,Full Body Spray Shower,Soaking Tub
Bathroom in Basement: 1
Rooms: Bedroom 5,Bedroom 6,Enclosed Porch Heated,Walk In Closet
Basement Description: Finished
Other Specifics
| 2 | |
| — | |
| — | |
| — | |
| Corner Lot | |
| 25X125 | |
| — | |
| None | |
| Hardwood Floors, First Floor Bedroom, First Floor Full Bath | |
| Range, Microwave, Dishwasher, Refrigerator, Washer, Dryer | |
| Not in DB | |
| Sidewalks, Street Lights | |
| — | |
| — | |
| — |
Tax History
| Year | Property Taxes |
|---|---|
| 2011 | $2,118 |
| 2019 | $2,130 |
Contact Agent
Nearby Similar Homes
Nearby Sold Comparables
Contact Agent
Listing Provided By
Hometown Real Estate


