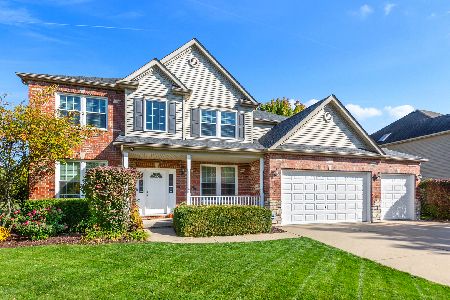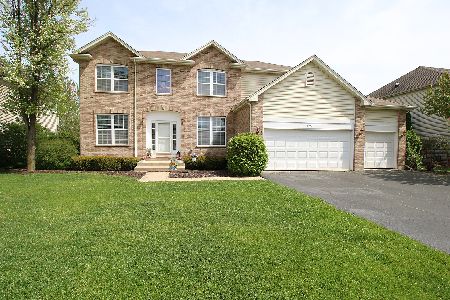601 Arrowhead Drive, Yorkville, Illinois 60560
$299,900
|
Sold
|
|
| Status: | Closed |
| Sqft: | 3,549 |
| Cost/Sqft: | $85 |
| Beds: | 4 |
| Baths: | 4 |
| Year Built: | 2003 |
| Property Taxes: | $8,347 |
| Days On Market: | 5733 |
| Lot Size: | 0,00 |
Description
Sparkling 3500SF 4/5 bdrm, finished bsmnt & add'l bath in pool community*Paid $350K+added $40K to finish bsmnt*Not short sale*HUGE sunroom, 2nd flr loft/2nd FR, CUSTOM Kit, SS appl's, island, Corian counters, eating area*Big mstr, LUX bath w/dual heads/steam shwr & sep dry-off area & soaker tub*Lwr Rec Rm w/full bath/wet bar/radiant flr heat*Lrg paver patio*FIRE SALE!!!! Seller must sell or will lose next house.
Property Specifics
| Single Family | |
| — | |
| Traditional | |
| 2003 | |
| Full | |
| — | |
| No | |
| 0 |
| Kendall | |
| Heartland | |
| 500 / Annual | |
| Pool | |
| Public | |
| Public Sewer | |
| 07531404 | |
| 0228404017 |
Nearby Schools
| NAME: | DISTRICT: | DISTANCE: | |
|---|---|---|---|
|
Grade School
Grande Reserve Elementary School |
115 | — | |
|
Middle School
Yorkville Middle School |
115 | Not in DB | |
|
High School
Yorkville High School |
115 | Not in DB | |
Property History
| DATE: | EVENT: | PRICE: | SOURCE: |
|---|---|---|---|
| 29 Jul, 2010 | Sold | $299,900 | MRED MLS |
| 15 Jun, 2010 | Under contract | $299,900 | MRED MLS |
| — | Last price change | $309,900 | MRED MLS |
| 17 May, 2010 | Listed for sale | $309,900 | MRED MLS |
| 17 Nov, 2022 | Sold | $487,500 | MRED MLS |
| 22 Oct, 2022 | Under contract | $487,500 | MRED MLS |
| 12 Oct, 2022 | Listed for sale | $487,500 | MRED MLS |
Room Specifics
Total Bedrooms: 4
Bedrooms Above Ground: 4
Bedrooms Below Ground: 0
Dimensions: —
Floor Type: Carpet
Dimensions: —
Floor Type: Carpet
Dimensions: —
Floor Type: Carpet
Full Bathrooms: 4
Bathroom Amenities: Separate Shower,Steam Shower,Double Sink
Bathroom in Basement: 1
Rooms: Bonus Room,Den,Gallery,Loft,Recreation Room,Sun Room,Utility Room-1st Floor
Basement Description: Finished
Other Specifics
| 3 | |
| Concrete Perimeter | |
| Concrete | |
| Patio | |
| Landscaped,Park Adjacent,Rear of Lot | |
| 80 X 125 | |
| — | |
| Full | |
| Vaulted/Cathedral Ceilings, First Floor Bedroom | |
| Range, Microwave, Dishwasher, Disposal | |
| Not in DB | |
| Pool, Sidewalks, Street Lights, Street Paved | |
| — | |
| — | |
| Wood Burning, Gas Starter |
Tax History
| Year | Property Taxes |
|---|---|
| 2010 | $8,347 |
| 2022 | $11,315 |
Contact Agent
Nearby Similar Homes
Nearby Sold Comparables
Contact Agent
Listing Provided By
RE/MAX Professionals Select









