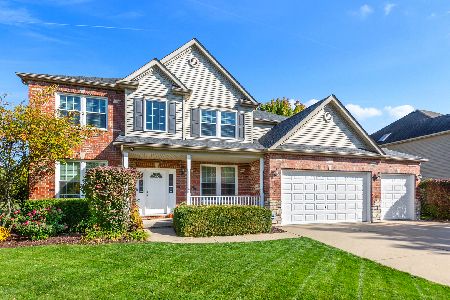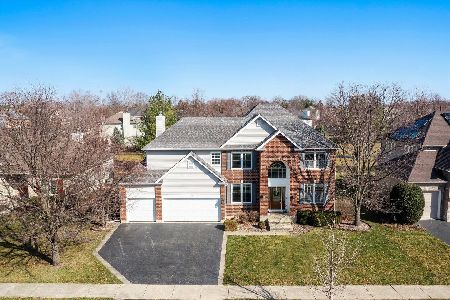597 Arrowhead Drive, Yorkville, Illinois 60560
$315,000
|
Sold
|
|
| Status: | Closed |
| Sqft: | 2,710 |
| Cost/Sqft: | $118 |
| Beds: | 4 |
| Baths: | 3 |
| Year Built: | 2004 |
| Property Taxes: | $7,194 |
| Days On Market: | 2092 |
| Lot Size: | 0,23 |
Description
Wonderful 2 story home in Heartland Subdivision. This home is on a picturesque lot backing to the walking path! 2 story entry with living room and dining room. Large family room with fireplace opening to kitchen and eat in area. Most of the first level offering detailed trim work and hardwood floors with inlays. 1st floor den/office. 1st floor laundry room. Master bedroom offers tray ceiling with huge walk in closet and master bath with separate shower and whirlpool bath. Nice sized bedrooms all with ceiling fans. Spacious 2nd floor loft! Full basement with rough in basement. This home has been lovingly cared for. Close to parks, shopping, highways.
Property Specifics
| Single Family | |
| — | |
| Georgian | |
| 2004 | |
| Full | |
| — | |
| No | |
| 0.23 |
| Kendall | |
| Heartland | |
| 150 / Annual | |
| None | |
| Public | |
| Public Sewer | |
| 10706783 | |
| 0228404016 |
Nearby Schools
| NAME: | DISTRICT: | DISTANCE: | |
|---|---|---|---|
|
Grade School
Grande Reserve Elementary School |
115 | — | |
|
Middle School
Yorkville Middle School |
115 | Not in DB | |
|
High School
Yorkville High School |
115 | Not in DB | |
Property History
| DATE: | EVENT: | PRICE: | SOURCE: |
|---|---|---|---|
| 25 Sep, 2020 | Sold | $315,000 | MRED MLS |
| 27 Jul, 2020 | Under contract | $319,900 | MRED MLS |
| — | Last price change | $325,000 | MRED MLS |
| 5 May, 2020 | Listed for sale | $325,000 | MRED MLS |

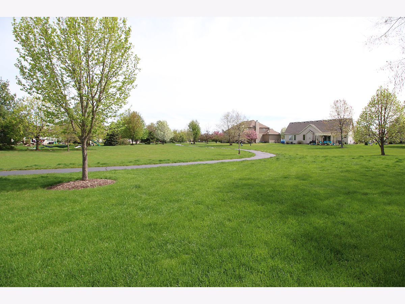
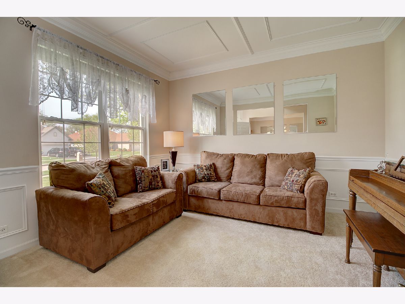
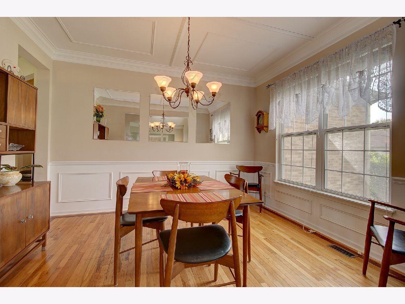
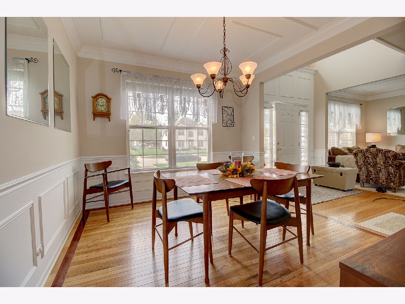
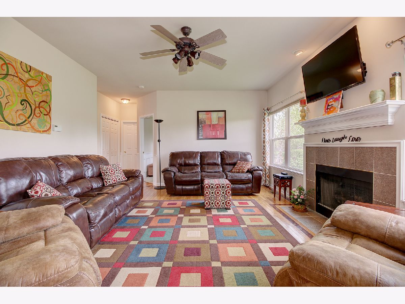
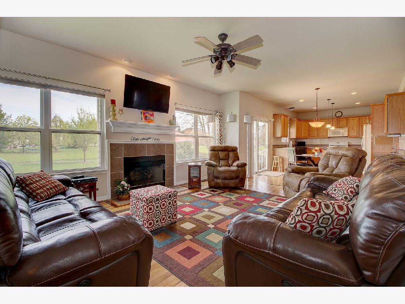
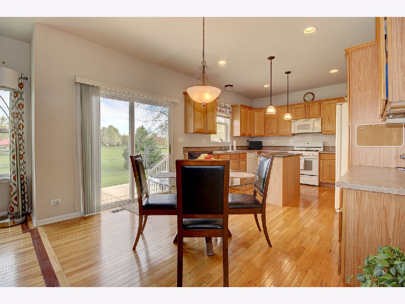
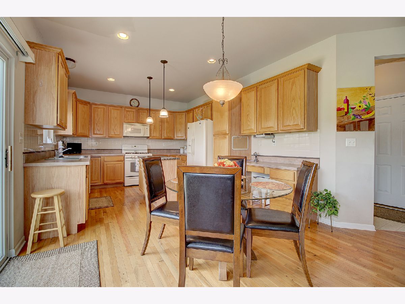
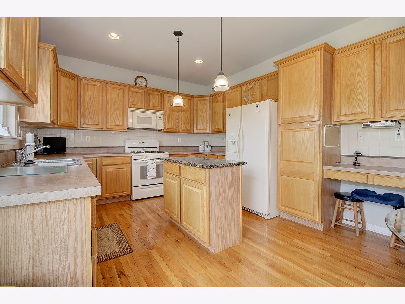
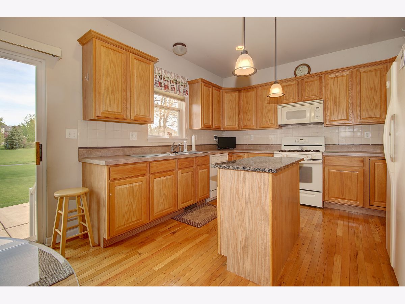
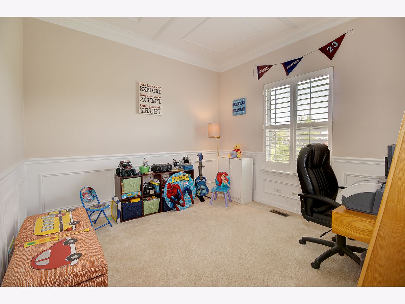
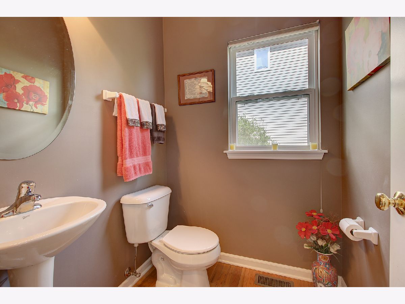
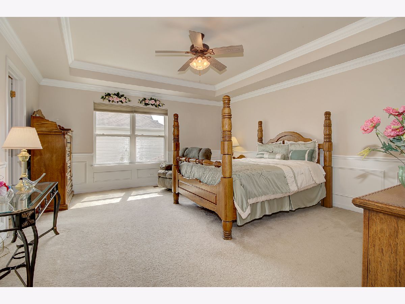
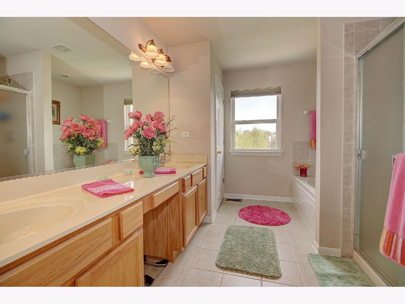
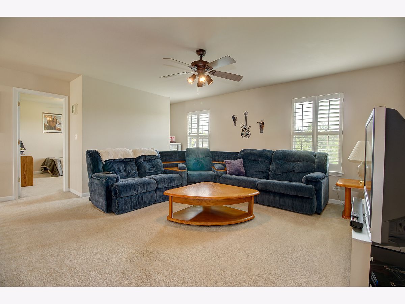
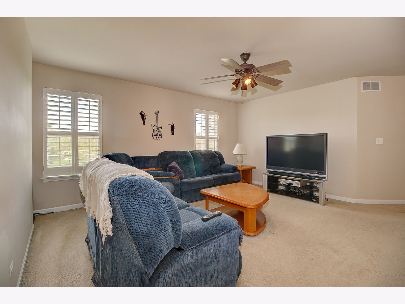
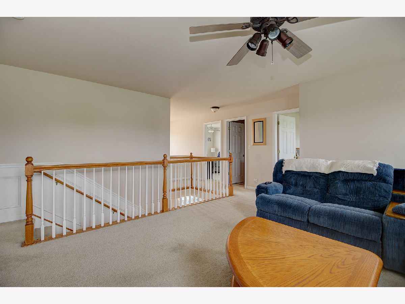
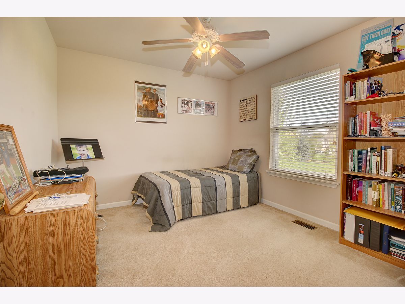
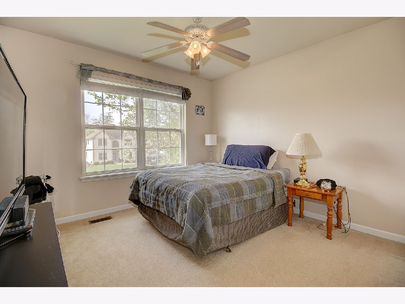
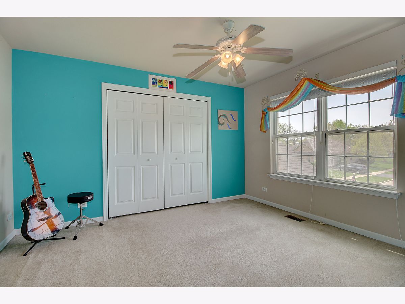
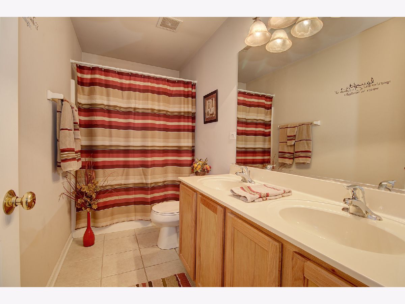
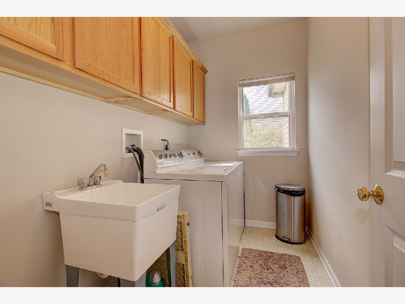
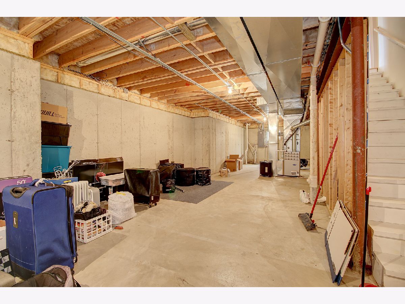
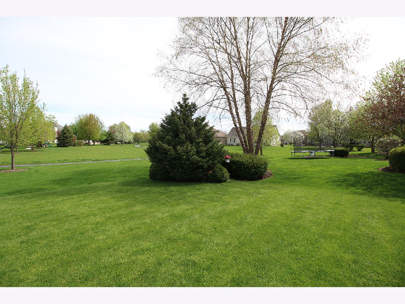
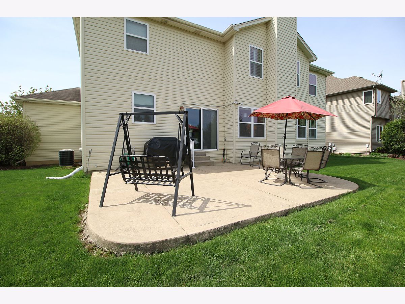
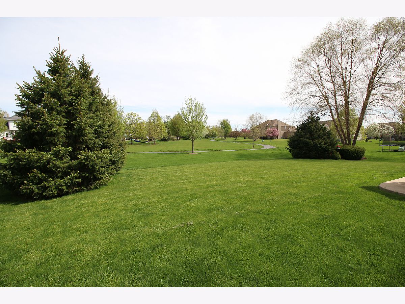
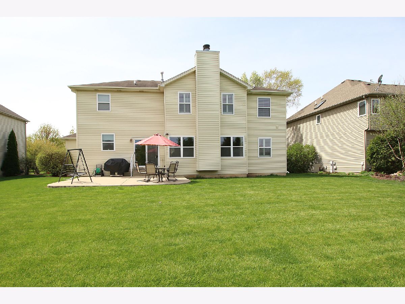
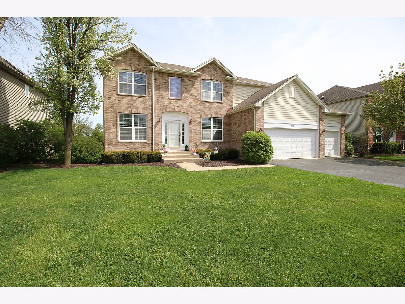
Room Specifics
Total Bedrooms: 4
Bedrooms Above Ground: 4
Bedrooms Below Ground: 0
Dimensions: —
Floor Type: Carpet
Dimensions: —
Floor Type: Carpet
Dimensions: —
Floor Type: Carpet
Full Bathrooms: 3
Bathroom Amenities: Whirlpool,Separate Shower,Double Sink
Bathroom in Basement: 0
Rooms: Den,Loft
Basement Description: Unfinished
Other Specifics
| 3 | |
| — | |
| — | |
| — | |
| Park Adjacent | |
| 80X125 | |
| — | |
| Full | |
| Hardwood Floors, First Floor Laundry, Walk-In Closet(s) | |
| Range, Microwave, Dishwasher, Refrigerator | |
| Not in DB | |
| Park, Sidewalks, Street Lights, Street Paved | |
| — | |
| — | |
| Gas Log, Gas Starter |
Tax History
| Year | Property Taxes |
|---|---|
| 2020 | $7,194 |
Contact Agent
Nearby Similar Homes
Nearby Sold Comparables
Contact Agent
Listing Provided By
Coldwell Banker Real Estate Group






