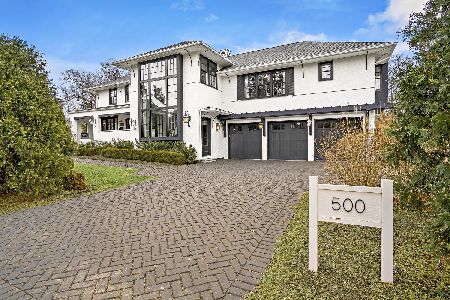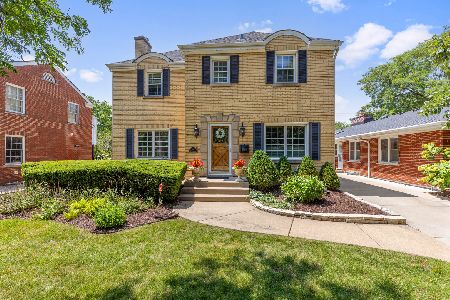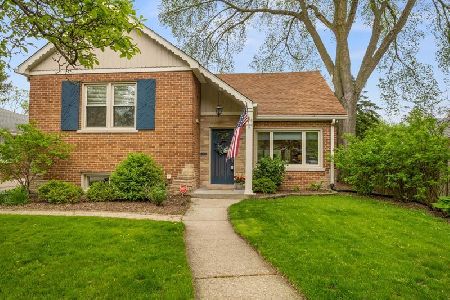601 Brainard Avenue, La Grange, Illinois 60525
$535,000
|
Sold
|
|
| Status: | Closed |
| Sqft: | 2,920 |
| Cost/Sqft: | $188 |
| Beds: | 4 |
| Baths: | 3 |
| Year Built: | 1937 |
| Property Taxes: | $13,093 |
| Days On Market: | 2807 |
| Lot Size: | 0,15 |
Description
Classic, brick traditional home in desirable Country Club section. Nestled between both LT campuses, it's the perfect walk-to location for all schools, Waiola Park & commuter train. Feel the welcoming embrace as you step into the bright 2 story foyer. Exquisite finishes & details abound. Gorgeous trim work & moldings. No expense spared in updated chef's kitchen featuring antique white custom cabinetry, subway tile backsplash, granite countertops/island & all high end appliances including Sub-Zero refrigerator. Home offers 2 full baths on 2nd floor & 4 generous-sized bedrooms. Master bedroom, with vaulted ceiling, has its own separate sitting area & balcony. Basement offers lots of space with rec room & office. All hardwood floors under carpet (except master bedroom). Enjoy the convenience of the attached 2 car garage w/access from 48th Street. Outdoor living space provides professionally landscaped yard with sprinkler system & large patio. Meticulously maintained by owner of 38 years.
Property Specifics
| Single Family | |
| — | |
| Traditional | |
| 1937 | |
| Full | |
| — | |
| No | |
| 0.15 |
| Cook | |
| — | |
| 0 / Not Applicable | |
| None | |
| Lake Michigan,Public | |
| Public Sewer | |
| 09875957 | |
| 18091080010000 |
Nearby Schools
| NAME: | DISTRICT: | DISTANCE: | |
|---|---|---|---|
|
Grade School
Spring Ave Elementary School |
105 | — | |
|
Middle School
Wm F Gurrie Middle School |
105 | Not in DB | |
|
High School
Lyons Twp High School |
204 | Not in DB | |
Property History
| DATE: | EVENT: | PRICE: | SOURCE: |
|---|---|---|---|
| 22 Oct, 2018 | Sold | $535,000 | MRED MLS |
| 30 Aug, 2018 | Under contract | $549,900 | MRED MLS |
| — | Last price change | $569,000 | MRED MLS |
| 7 Mar, 2018 | Listed for sale | $599,000 | MRED MLS |
Room Specifics
Total Bedrooms: 4
Bedrooms Above Ground: 4
Bedrooms Below Ground: 0
Dimensions: —
Floor Type: Carpet
Dimensions: —
Floor Type: Carpet
Dimensions: —
Floor Type: Carpet
Full Bathrooms: 3
Bathroom Amenities: Soaking Tub
Bathroom in Basement: 0
Rooms: Eating Area,Foyer,Office,Recreation Room
Basement Description: Partially Finished,Exterior Access
Other Specifics
| 2 | |
| — | |
| Concrete | |
| Balcony, Patio, Storms/Screens | |
| Corner Lot,Landscaped | |
| 49X135 | |
| — | |
| None | |
| Vaulted/Cathedral Ceilings, Hardwood Floors | |
| Range, Microwave, Dishwasher, High End Refrigerator, Washer, Dryer, Disposal | |
| Not in DB | |
| Sidewalks, Street Lights, Street Paved | |
| — | |
| — | |
| Gas Log |
Tax History
| Year | Property Taxes |
|---|---|
| 2018 | $13,093 |
Contact Agent
Nearby Similar Homes
Nearby Sold Comparables
Contact Agent
Listing Provided By
Coldwell Banker Residential











