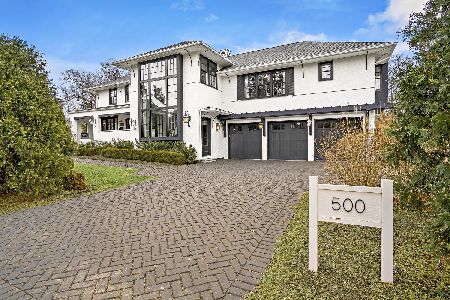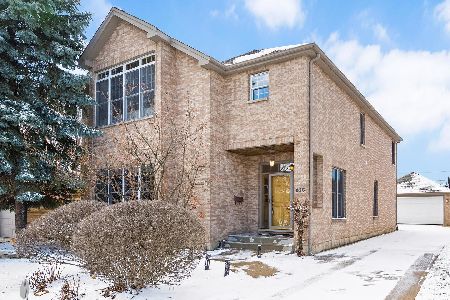604 Stone Avenue, La Grange, Illinois 60525
$975,000
|
Sold
|
|
| Status: | Closed |
| Sqft: | 2,353 |
| Cost/Sqft: | $361 |
| Beds: | 4 |
| Baths: | 3 |
| Year Built: | 1929 |
| Property Taxes: | $16,017 |
| Days On Market: | 119 |
| Lot Size: | 0,00 |
Description
This lovely, classic, center-entry Colonial exudes timeless charm with its elegant cream brick facade, manicured landscaping, and inviting front patio. Step inside to the bright, expansive main level adorned with hardwood floors, crown molding, and refined architectural details throughout. The welcoming foyer showcases a grand center staircase and flows seamlessly into a formal dining room with a built-in china cabinet and a gracious living room featuring a beautiful fireplace and a cased opening, flanked by custom built-ins that leads to the family room addition with sliding doors that open to a spacious covered patio-perfect for indoor-outdoor living. The updated kitchen boasts high-end cabinetry and stainless steel appliances. A convenient mudroom just off the back entry, offers generous storage and easy access to the backyard. A stylish powder room completes the main floor. Upstairs, the primary suite is a true retreat with a massive walk-in closet, two additional closets, and a newly renovated en-suite bathroom featuring a double vanity and luxurious walk-in shower. Three more generously sized bedrooms and a fully updated hall bathroom provide ample space for family and guests. The finished basement offers incredible versatility with a large recreation room, custom built-in work area, a separate fitness space, and a laundry room with additional storage and folding counter. Outdoors, enjoy a private, fully fenced backyard with lush landscaping, a covered patio ideal for entertaining, a concrete driveway with gate, and a spacious 2.5-car garage. This beautiful home is walking distance to downtown La Grange and award-winning schools.
Property Specifics
| Single Family | |
| — | |
| — | |
| 1929 | |
| — | |
| — | |
| No | |
| — |
| Cook | |
| — | |
| — / Not Applicable | |
| — | |
| — | |
| — | |
| 12403280 | |
| 18091080140000 |
Nearby Schools
| NAME: | DISTRICT: | DISTANCE: | |
|---|---|---|---|
|
Grade School
Spring Ave Elementary School |
105 | — | |
|
Middle School
Wm F Gurrie Middle School |
105 | Not in DB | |
|
High School
Lyons Twp High School |
204 | Not in DB | |
Property History
| DATE: | EVENT: | PRICE: | SOURCE: |
|---|---|---|---|
| 25 May, 2007 | Sold | $530,000 | MRED MLS |
| 14 May, 2007 | Under contract | $574,900 | MRED MLS |
| — | Last price change | $599,000 | MRED MLS |
| 9 Jan, 2007 | Listed for sale | $599,000 | MRED MLS |
| 14 Aug, 2025 | Sold | $975,000 | MRED MLS |
| 18 Jul, 2025 | Under contract | $849,900 | MRED MLS |
| 16 Jul, 2025 | Listed for sale | $849,900 | MRED MLS |
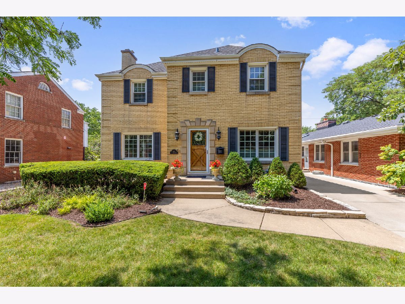
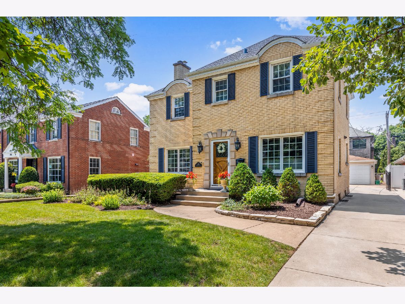
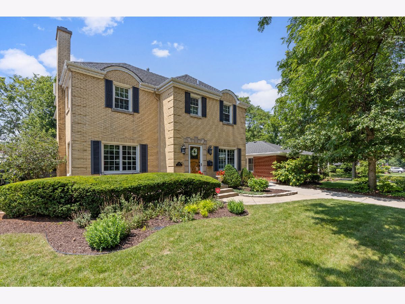
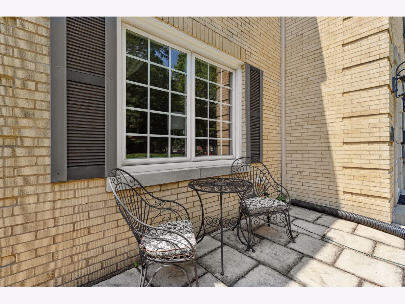
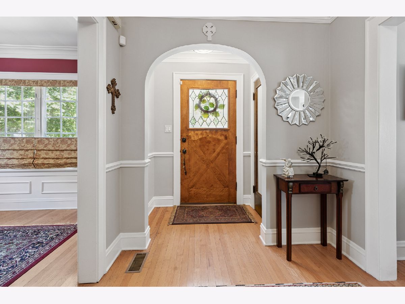
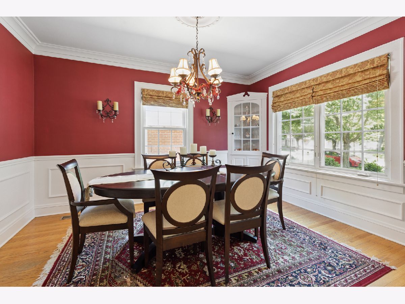
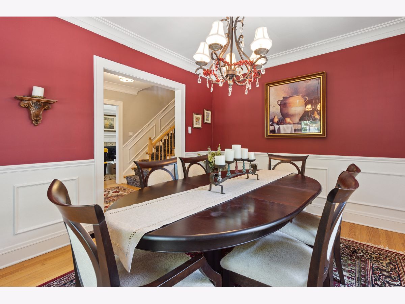
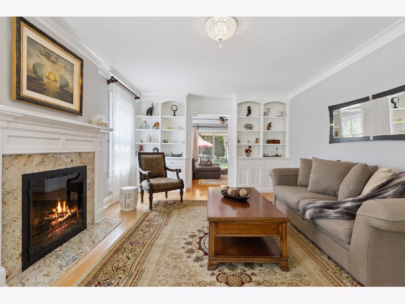
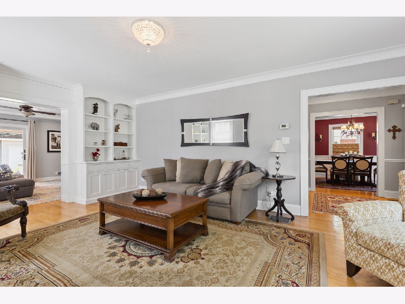
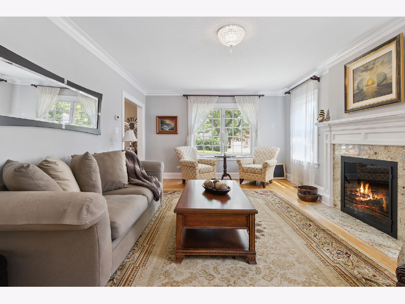
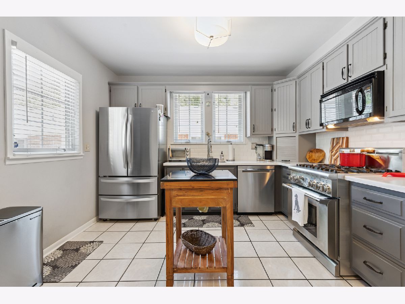
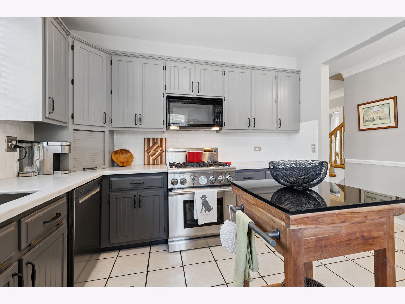
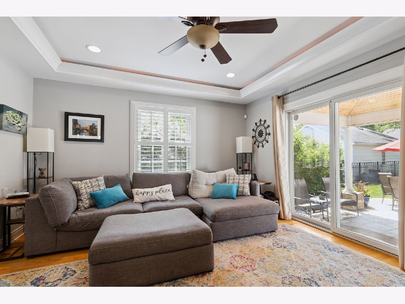
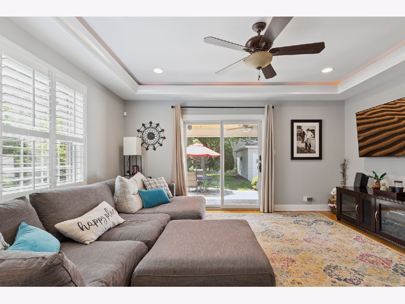
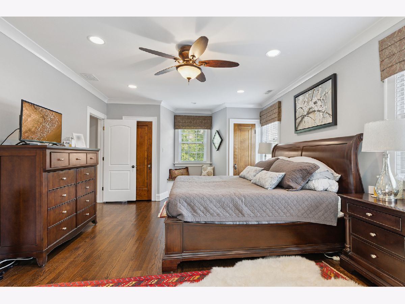
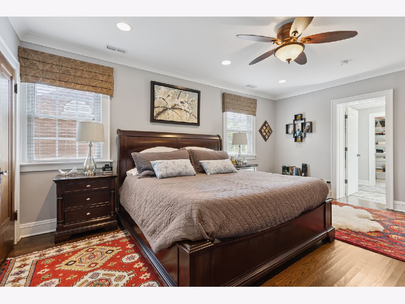
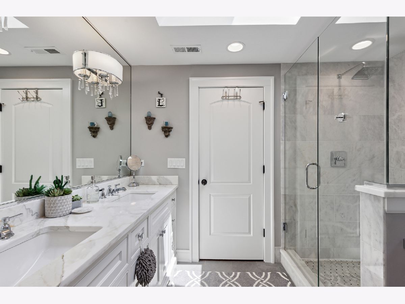
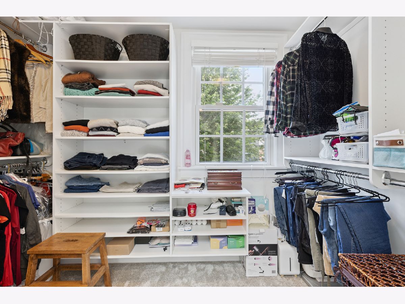
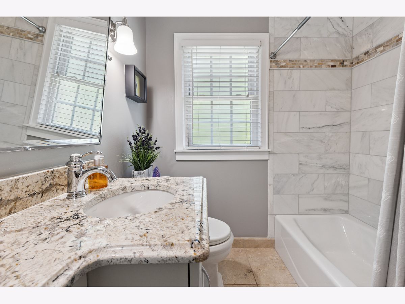
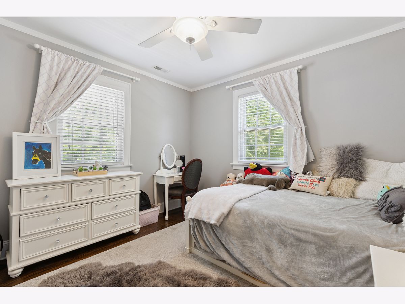
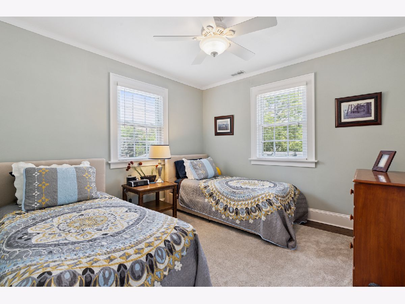
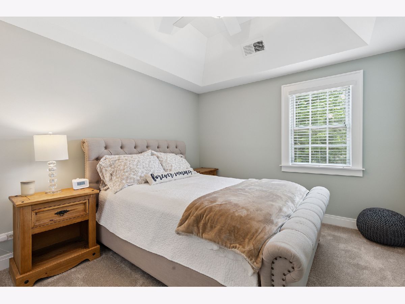
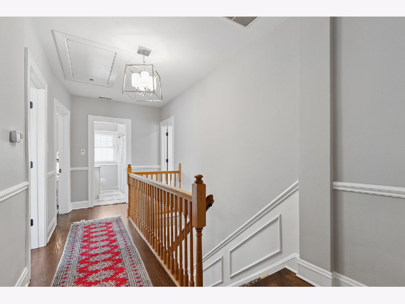
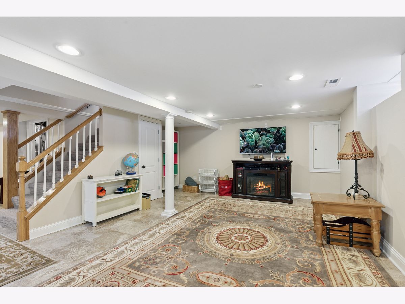
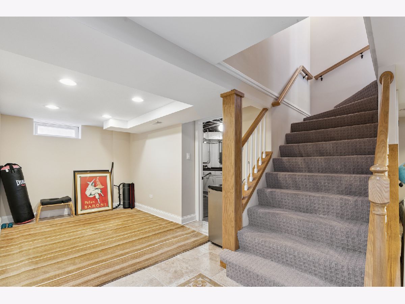
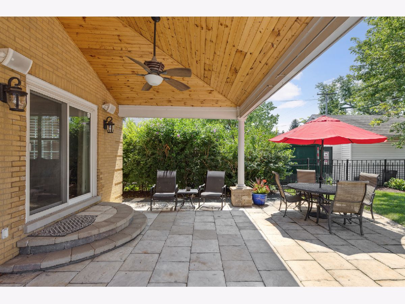
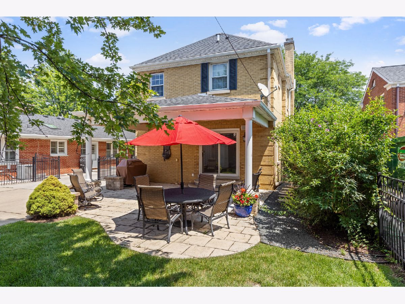
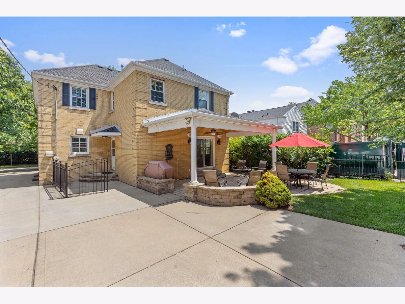
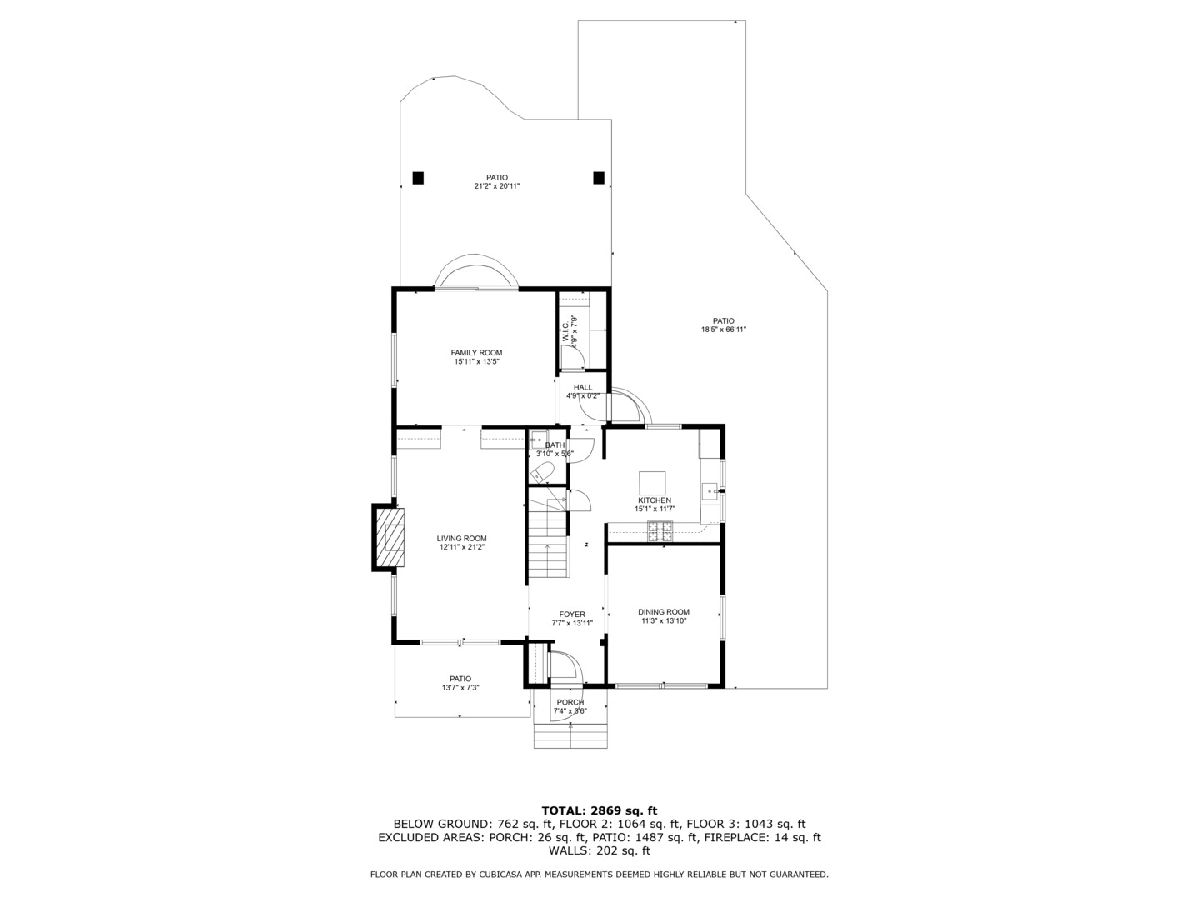
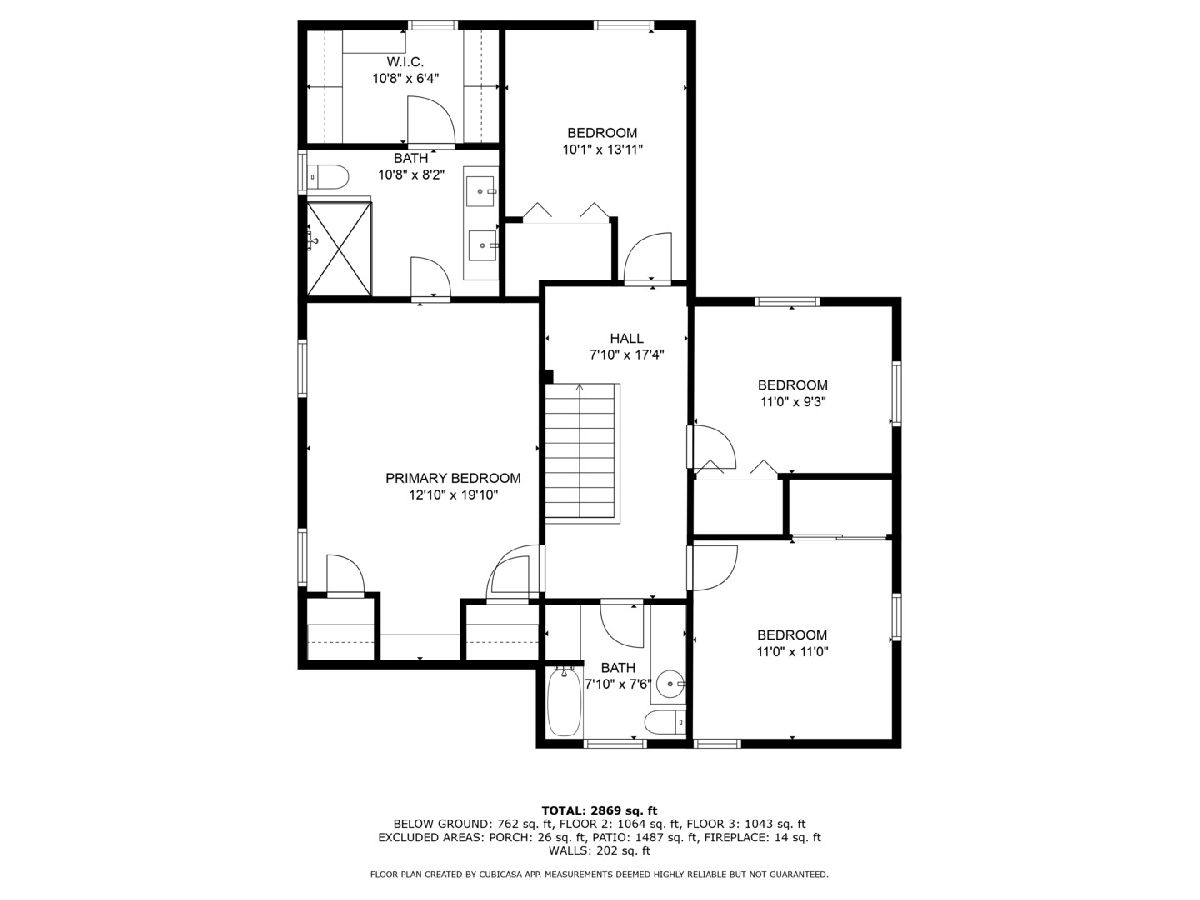
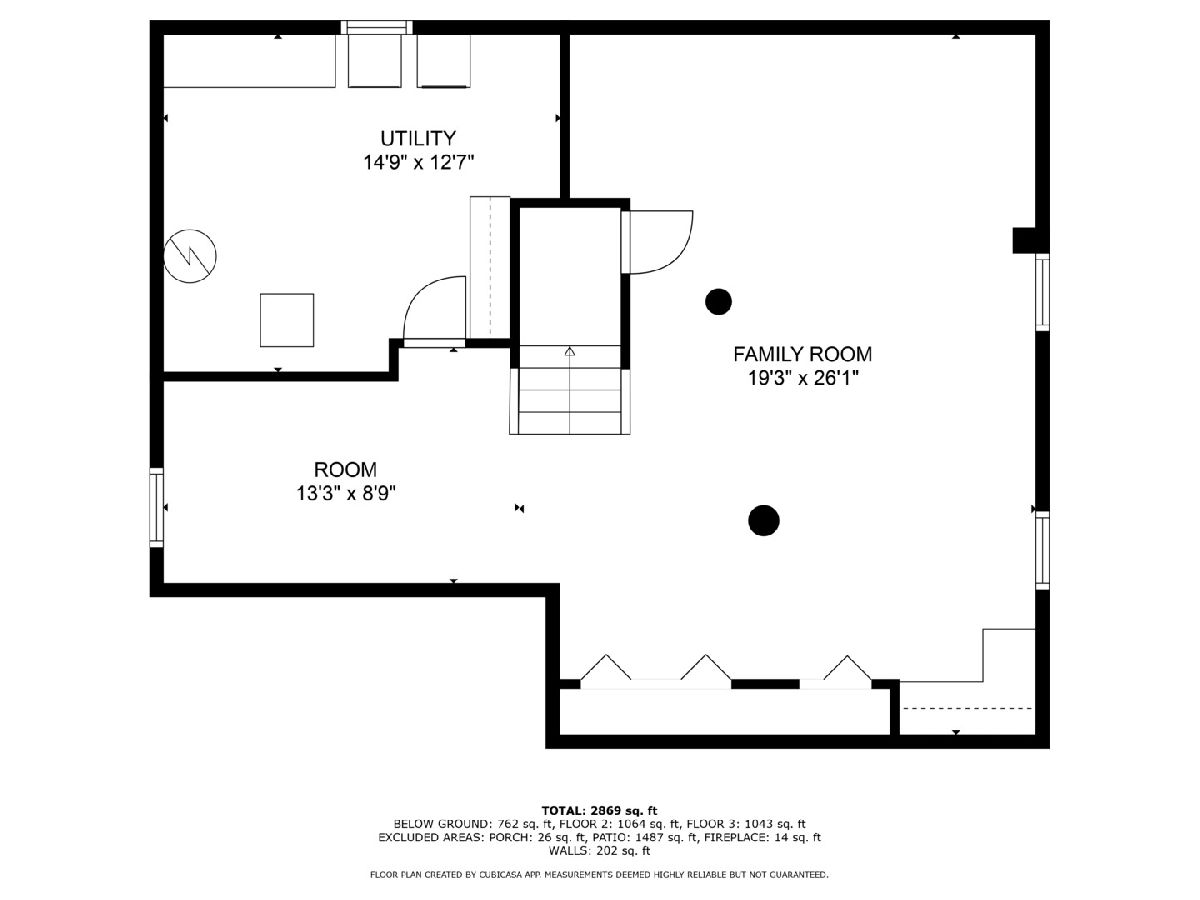
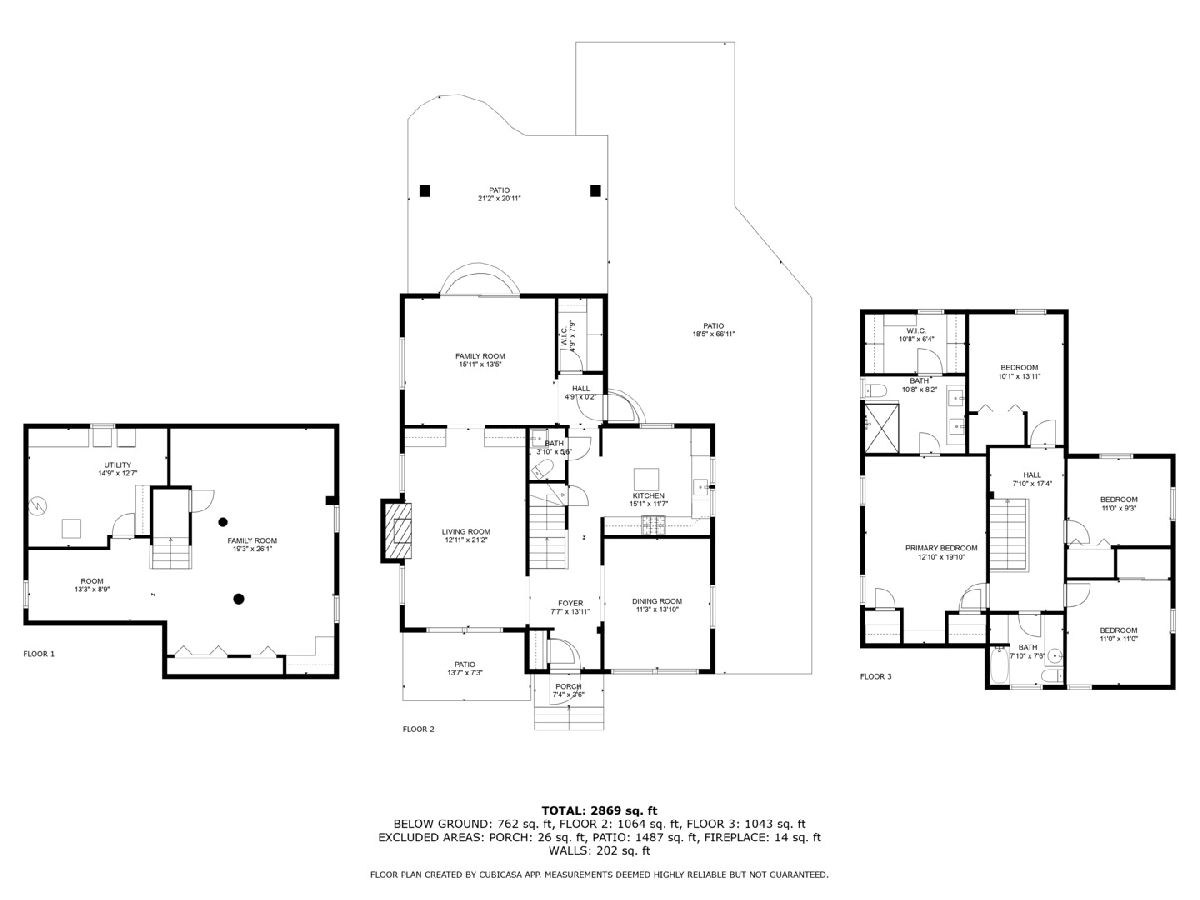
Room Specifics
Total Bedrooms: 4
Bedrooms Above Ground: 4
Bedrooms Below Ground: 0
Dimensions: —
Floor Type: —
Dimensions: —
Floor Type: —
Dimensions: —
Floor Type: —
Full Bathrooms: 3
Bathroom Amenities: Double Sink
Bathroom in Basement: 0
Rooms: —
Basement Description: —
Other Specifics
| 2.5 | |
| — | |
| — | |
| — | |
| — | |
| 50 X 135 | |
| Pull Down Stair | |
| — | |
| — | |
| — | |
| Not in DB | |
| — | |
| — | |
| — | |
| — |
Tax History
| Year | Property Taxes |
|---|---|
| 2007 | $7,913 |
| 2025 | $16,017 |
Contact Agent
Nearby Similar Homes
Nearby Sold Comparables
Contact Agent
Listing Provided By
Coldwell Banker Realty



