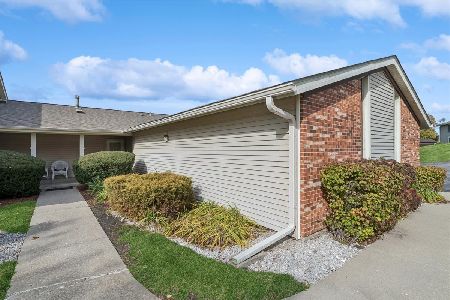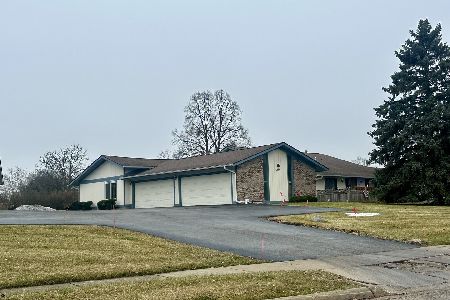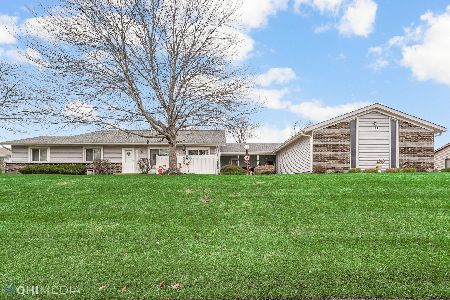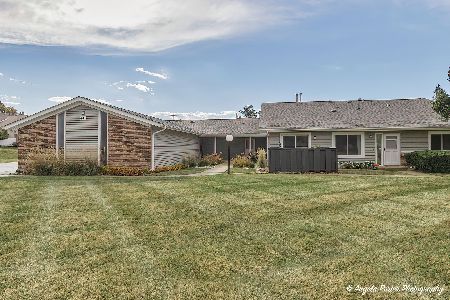601 Devonshire Court, Mchenry, Illinois 60050
$183,000
|
Sold
|
|
| Status: | Closed |
| Sqft: | 0 |
| Cost/Sqft: | — |
| Beds: | 2 |
| Baths: | 2 |
| Year Built: | 1976 |
| Property Taxes: | $3,124 |
| Days On Market: | 724 |
| Lot Size: | 0,00 |
Description
Welcome to 601 Devonshire Court Unit C in McHenry where every room has Sunset Views! This Condo has 2 bedrooms, 2 bathrooms, garage parking, plus neutral colors, great natural light throughout and is move in ready! As you enter the home, you'll immediately notice the impressive vaulted & wood beamed ceilings! The dining/living room features neutral carpet/paint, 2 new ceiling fans with lights. The kitchen features abundant white cabinets & counter space, new luxury vinyl plank flooring, ceiling fan, all appliances included, double stainless sink with brushed nickel fixtures, breakfast bar, disposal and built in custom island. Laundry/utility room has new white Maytag washer & dryer (2022), additional cabinets and luxury vinyl plank flooring! Both bedrooms have neutral carpet/paint, ceiling fans with lights & large closets (including huge walk in closet in the primary bedroom)! Attached primary bathroom has ceramic tile floor, maple vanity, standup shower and toilet! 2nd bathroom has maple vanity with brushed nickel fixtures and shower/tub combo! Deck with beautiful horizon views! 100 Amp Electrical! 40 Gallon Water Heater with Watchdog Alarm (2022)! Gas Forced Air Furnace (2018)! Central Humidifier (2018)! Central A/C (2018)! Programmable Thermostat (2018)! Windows/Sliding Door with 10 Year Transferable Warranty (2019)! 1 Car Detached Garage & 1 Exterior Space! Storage Space! New Refrigerator/Dishwasher (2022)! 10" Attic Insulation (2021)!Kitchen Updates/Luxury Vinyl Plank Floor in Kitchen/Laundry (2022)!, Conveniently located Near Transportation, Recreation, Restaurants, Entertainment & Shopping! **Please note we virtually staged the home with different furniture options/layouts to give you ideas. The Condo is Located on the Second Floor. It is definitely a must see!!
Property Specifics
| Condos/Townhomes | |
| 2 | |
| — | |
| 1976 | |
| — | |
| — | |
| No | |
| — |
| — | |
| Waters Edge | |
| 219 / Monthly | |
| — | |
| — | |
| — | |
| 11965615 | |
| 0933279031 |
Nearby Schools
| NAME: | DISTRICT: | DISTANCE: | |
|---|---|---|---|
|
Grade School
Riverwood Elementary School |
15 | — | |
|
Middle School
Parkland Middle School |
15 | Not in DB | |
|
High School
Mchenry Campus |
156 | Not in DB | |
Property History
| DATE: | EVENT: | PRICE: | SOURCE: |
|---|---|---|---|
| 6 Apr, 2018 | Sold | $106,150 | MRED MLS |
| 15 Mar, 2018 | Under contract | $107,000 | MRED MLS |
| 1 Mar, 2018 | Listed for sale | $107,000 | MRED MLS |
| 20 Mar, 2024 | Sold | $183,000 | MRED MLS |
| 12 Feb, 2024 | Under contract | $182,500 | MRED MLS |
| 31 Jan, 2024 | Listed for sale | $182,500 | MRED MLS |
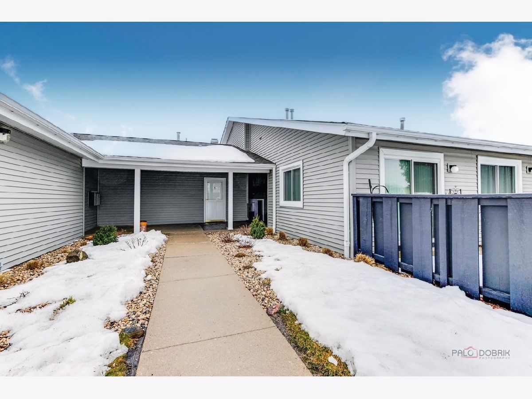
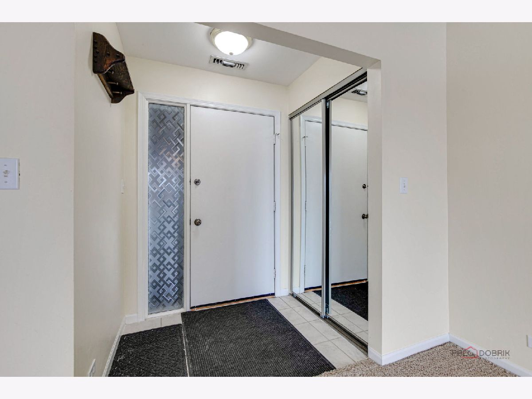
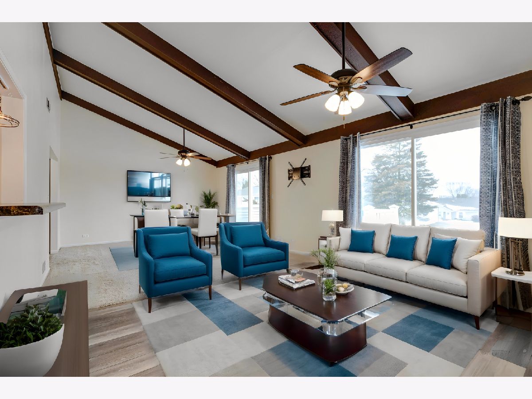
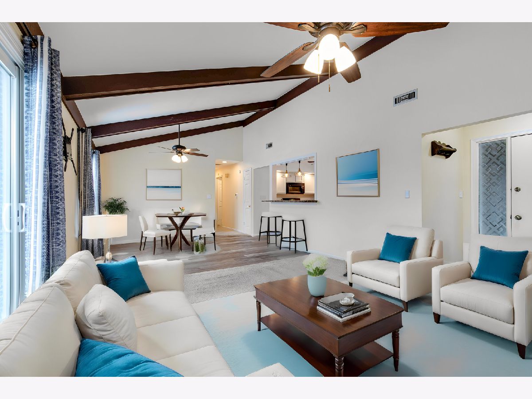
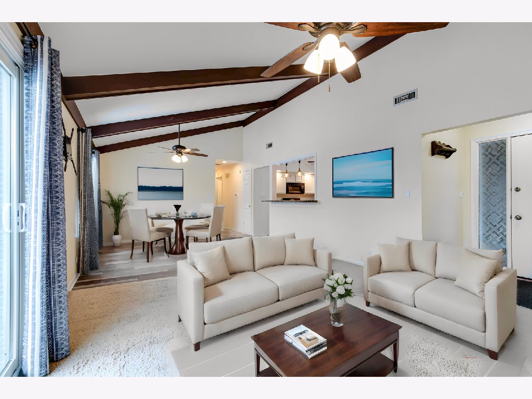
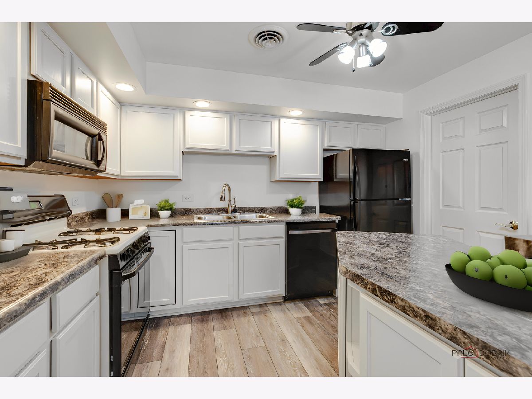
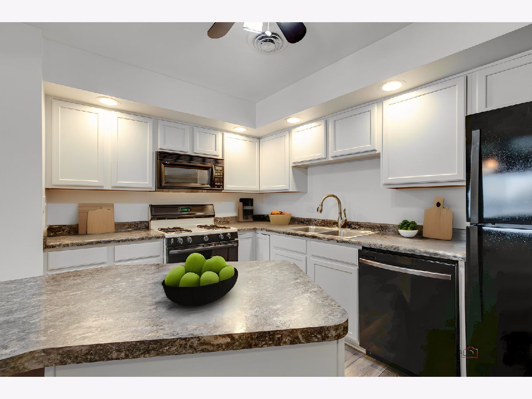
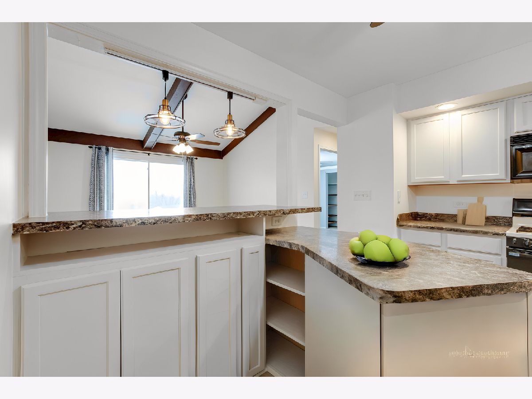
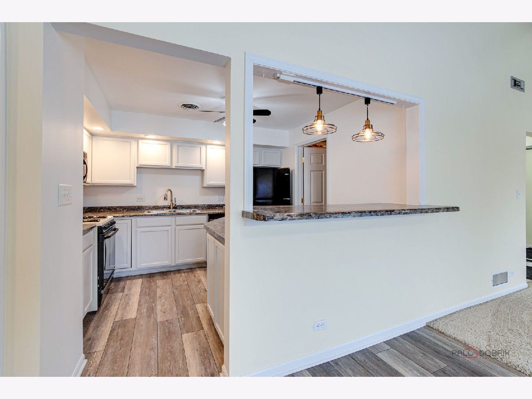
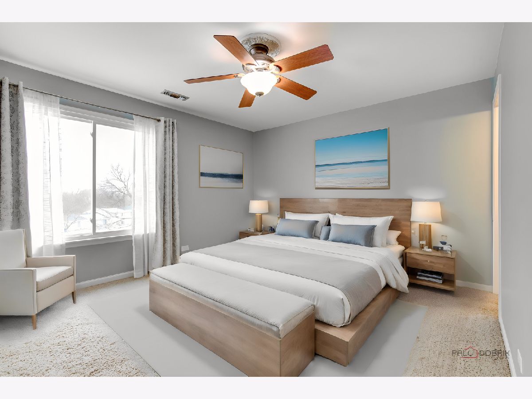
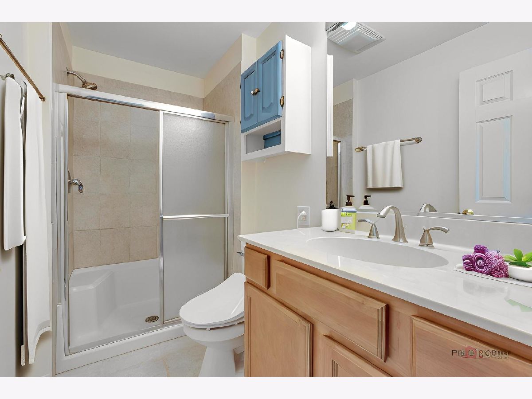
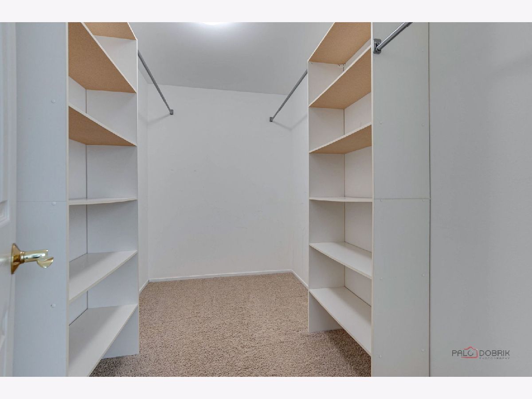
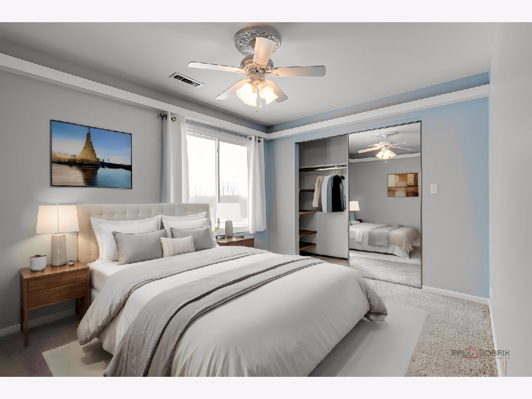
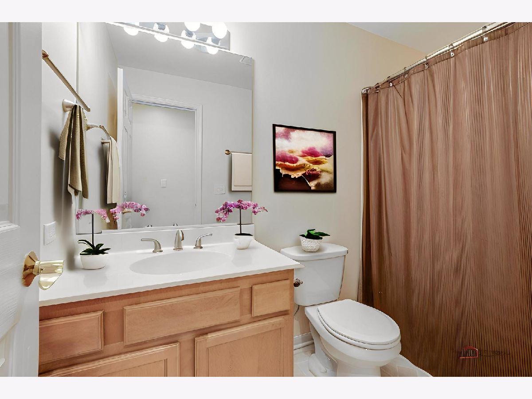
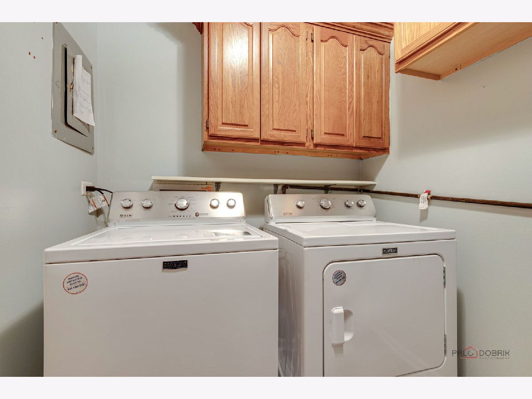
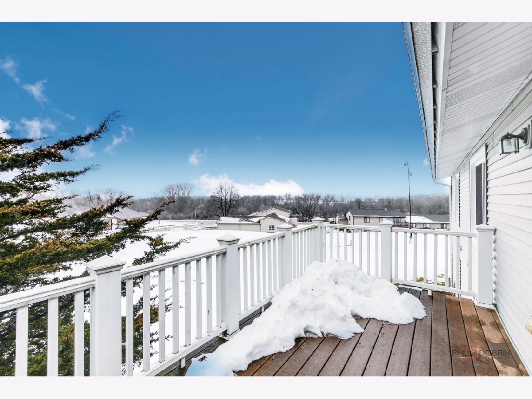
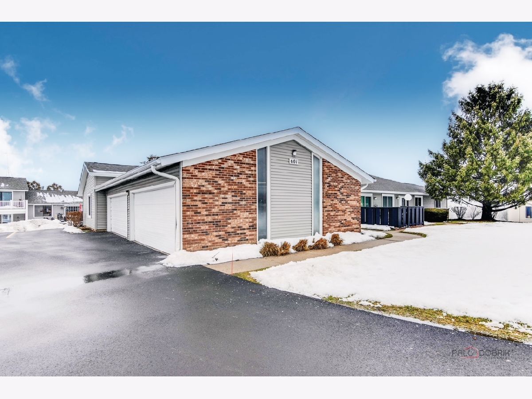



Room Specifics
Total Bedrooms: 2
Bedrooms Above Ground: 2
Bedrooms Below Ground: 0
Dimensions: —
Floor Type: —
Full Bathrooms: 2
Bathroom Amenities: —
Bathroom in Basement: 0
Rooms: —
Basement Description: None
Other Specifics
| 1 | |
| — | |
| Asphalt | |
| — | |
| — | |
| COMMON | |
| — | |
| — | |
| — | |
| — | |
| Not in DB | |
| — | |
| — | |
| — | |
| — |
Tax History
| Year | Property Taxes |
|---|---|
| 2018 | $2,959 |
| 2024 | $3,124 |
Contact Agent
Nearby Similar Homes
Nearby Sold Comparables
Contact Agent
Listing Provided By
Baird & Warner

