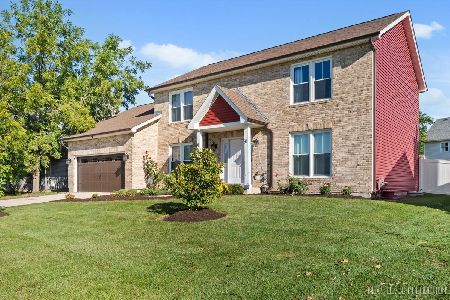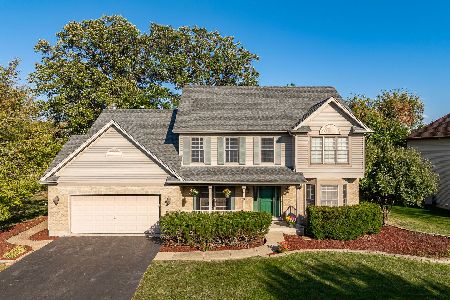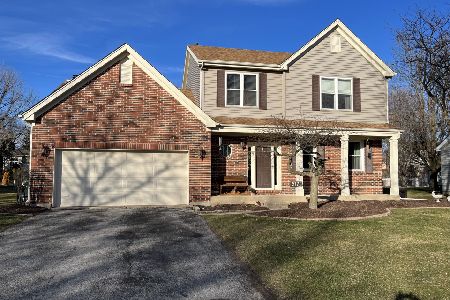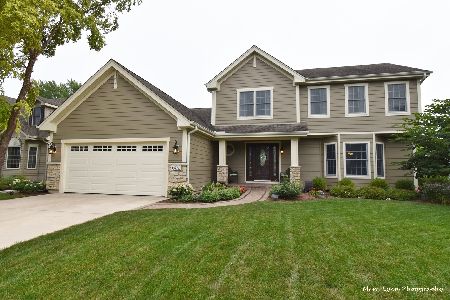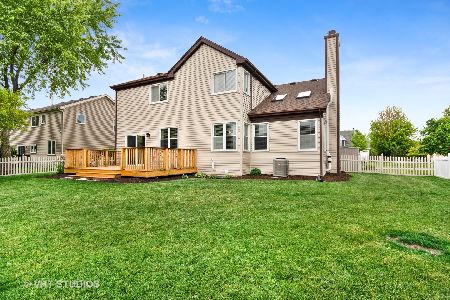601 Doral Lane, North Aurora, Illinois 60542
$249,000
|
Sold
|
|
| Status: | Closed |
| Sqft: | 1,630 |
| Cost/Sqft: | $153 |
| Beds: | 3 |
| Baths: | 3 |
| Year Built: | 1993 |
| Property Taxes: | $5,933 |
| Days On Market: | 2496 |
| Lot Size: | 0,24 |
Description
Remarkable one-owner three-bedroom opportunity in peaceful, family-friendly Fox Valley Country Club Estates. This Alan Dale Homes Bradley model, with brick-front, large deck and yard, full basement and three generous bedrooms, provides all the comforts of home. Freshly painted throughout, new kitchen appliances, hardwood floors, fireplace and a bonus office/living room space, just waiting for your personal touches. Newer roof and great condition throughout, with bathroom rough-in ready to go in the basement. Just steps to Red Oak Nature Center and the Fox River Trail network, Schneider Elementary, and Marmion Academy/Abbey Farms campus. Centrally located to transit stations in Geneva, Aurora or Naperville/Rt 59 stations, and I-88.
Property Specifics
| Single Family | |
| — | |
| Farmhouse | |
| 1993 | |
| Full | |
| BRADLEY | |
| No | |
| 0.24 |
| Kane | |
| Fox Valley Country Club Estates | |
| 0 / Not Applicable | |
| None | |
| Public | |
| Public Sewer | |
| 10276024 | |
| 1234252025 |
Nearby Schools
| NAME: | DISTRICT: | DISTANCE: | |
|---|---|---|---|
|
Grade School
Schneider Elementary School |
129 | — | |
|
Middle School
Herget Middle School |
129 | Not in DB | |
|
High School
West Aurora High School |
129 | Not in DB | |
Property History
| DATE: | EVENT: | PRICE: | SOURCE: |
|---|---|---|---|
| 18 Mar, 2019 | Sold | $249,000 | MRED MLS |
| 21 Feb, 2019 | Under contract | $249,000 | MRED MLS |
| 18 Feb, 2019 | Listed for sale | $249,000 | MRED MLS |
Room Specifics
Total Bedrooms: 3
Bedrooms Above Ground: 3
Bedrooms Below Ground: 0
Dimensions: —
Floor Type: Carpet
Dimensions: —
Floor Type: Carpet
Full Bathrooms: 3
Bathroom Amenities: —
Bathroom in Basement: 0
Rooms: No additional rooms
Basement Description: Unfinished
Other Specifics
| 2 | |
| Concrete Perimeter | |
| Asphalt | |
| Deck | |
| — | |
| 81 X 127 X 82 X 126 | |
| Unfinished | |
| Full | |
| Vaulted/Cathedral Ceilings, Hardwood Floors, Second Floor Laundry | |
| Range, Dishwasher, Refrigerator | |
| Not in DB | |
| Sidewalks, Street Lights, Street Paved | |
| — | |
| — | |
| Wood Burning |
Tax History
| Year | Property Taxes |
|---|---|
| 2019 | $5,933 |
Contact Agent
Nearby Similar Homes
Nearby Sold Comparables
Contact Agent
Listing Provided By
Coldwell Banker The Real Estate Group


