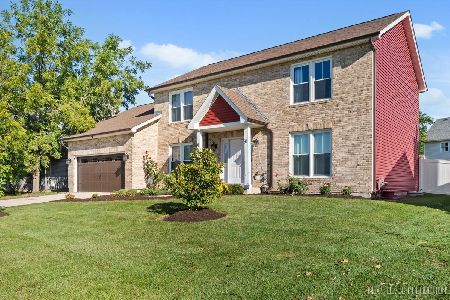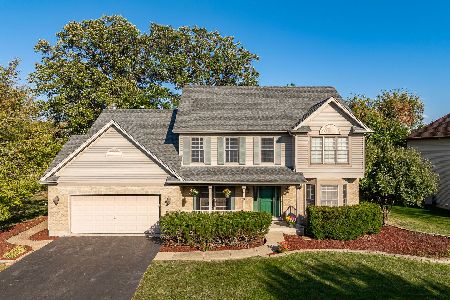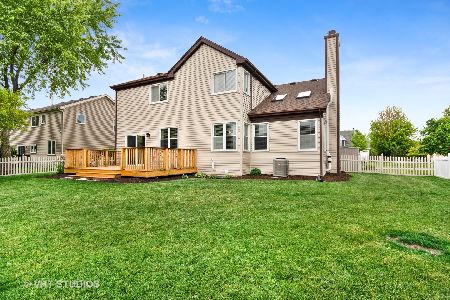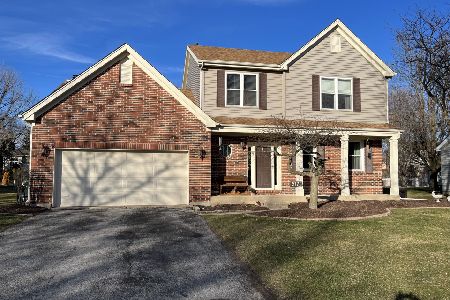604 Oak Crest Drive, North Aurora, Illinois 60542
$321,500
|
Sold
|
|
| Status: | Closed |
| Sqft: | 2,558 |
| Cost/Sqft: | $129 |
| Beds: | 4 |
| Baths: | 4 |
| Year Built: | 1994 |
| Property Taxes: | $9,097 |
| Days On Market: | 2333 |
| Lot Size: | 0,23 |
Description
STUNNING & UPDATED home located in Fox Valley Country Club Estates ~ Professionally Landscaped ~ Abundant Natural Lighting Throughout ~ Gleaming Hardwoods ~ Kitchen Features Ample Cabinet & Counter Space, Newer Appliances & New Under-Cabinet Lighting ~ Relax In The Spacious Family Room That Features a Beautiful Gas Fireplace ~ Large, Secondary Bedrooms ~ Massive Master Suite Includes a Reading Area, Vaulted Ceilings & Update Master Bath w/Separate Shower & Jetted Tub Along w/New Paint, Flooring & Lighting ~ Additional Living Space in the Finished Basement & Features An Entertainment Area w/Projector Screen, Built-In Cabinets, Half Bath, & Ample Storage Space ~ Gorgeous Deck Overlooking The Backyard ~ UPDATES: NEW Carpet, Roof & Siding (2014), Furnace (2015), AC (2018), HWH & Ejector (2018), Windows (2016) & MORE ~ Conveniently Located Minutes From I-88, Chicago Premium Outlet Mall, Parks, Shopping & Restaurants ~ MOVE-IN READY, SO WHY WAIT?!
Property Specifics
| Single Family | |
| — | |
| — | |
| 1994 | |
| Full | |
| — | |
| No | |
| 0.23 |
| Kane | |
| Fox Valley Country Club Estates | |
| 0 / Not Applicable | |
| None | |
| Public | |
| Public Sewer | |
| 10460899 | |
| 1234252024 |
Nearby Schools
| NAME: | DISTRICT: | DISTANCE: | |
|---|---|---|---|
|
Grade School
Schneider Elementary School |
129 | — | |
|
Middle School
Herget Middle School |
129 | Not in DB | |
|
High School
West Aurora High School |
129 | Not in DB | |
Property History
| DATE: | EVENT: | PRICE: | SOURCE: |
|---|---|---|---|
| 4 Sep, 2014 | Sold | $285,000 | MRED MLS |
| 19 Aug, 2014 | Under contract | $299,900 | MRED MLS |
| 14 Jul, 2014 | Listed for sale | $299,900 | MRED MLS |
| 15 Oct, 2019 | Sold | $321,500 | MRED MLS |
| 12 Sep, 2019 | Under contract | $330,000 | MRED MLS |
| — | Last price change | $335,000 | MRED MLS |
| 31 Jul, 2019 | Listed for sale | $340,000 | MRED MLS |
Room Specifics
Total Bedrooms: 4
Bedrooms Above Ground: 4
Bedrooms Below Ground: 0
Dimensions: —
Floor Type: Carpet
Dimensions: —
Floor Type: Carpet
Dimensions: —
Floor Type: Carpet
Full Bathrooms: 4
Bathroom Amenities: Whirlpool,Separate Shower,Double Sink,Soaking Tub
Bathroom in Basement: 1
Rooms: Foyer,Recreation Room,Office
Basement Description: Finished
Other Specifics
| 2 | |
| — | |
| — | |
| Deck, Storms/Screens | |
| — | |
| 79X125X82X125 | |
| Full | |
| Full | |
| Vaulted/Cathedral Ceilings, Hardwood Floors | |
| Range, Microwave, Dishwasher, Refrigerator, Washer, Dryer, Disposal | |
| Not in DB | |
| Sidewalks, Street Lights, Street Paved | |
| — | |
| — | |
| Gas Log |
Tax History
| Year | Property Taxes |
|---|---|
| 2014 | $9,268 |
| 2019 | $9,097 |
Contact Agent
Nearby Similar Homes
Nearby Sold Comparables
Contact Agent
Listing Provided By
Redfin Corporation











