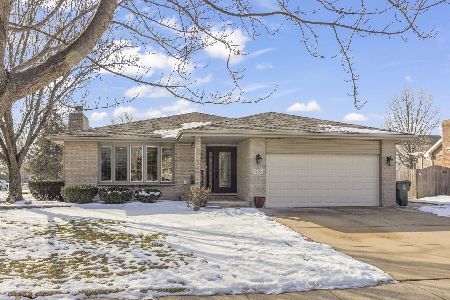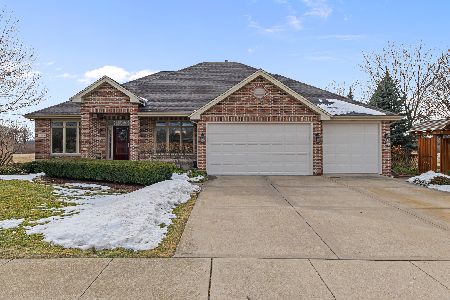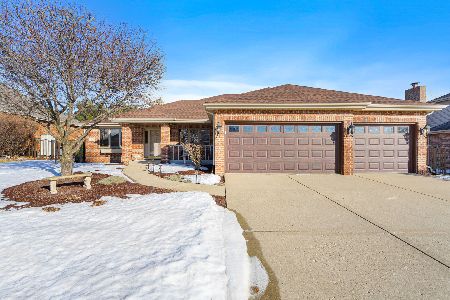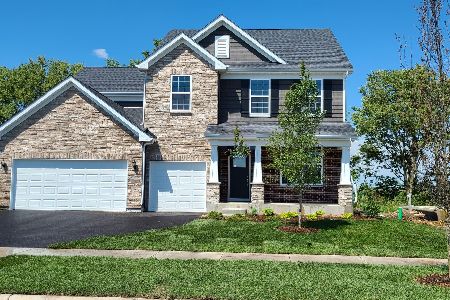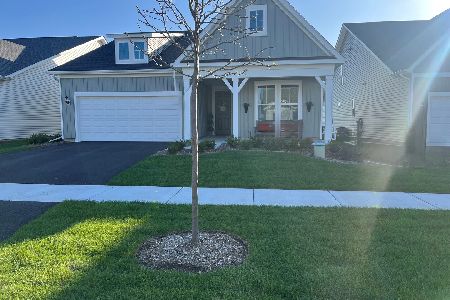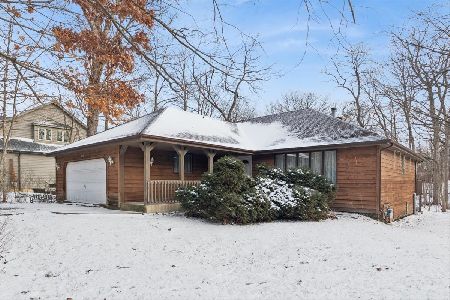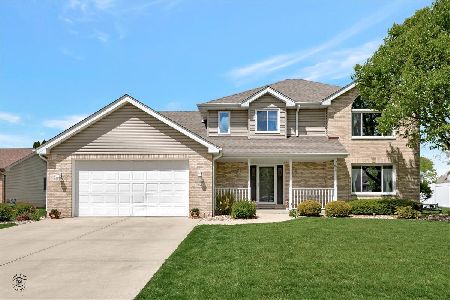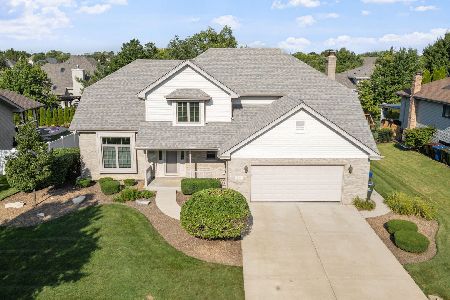601 Downing Street, New Lenox, Illinois 60451
$317,000
|
Sold
|
|
| Status: | Closed |
| Sqft: | 2,012 |
| Cost/Sqft: | $159 |
| Beds: | 4 |
| Baths: | 3 |
| Year Built: | 1999 |
| Property Taxes: | $7,569 |
| Days On Market: | 2046 |
| Lot Size: | 0,25 |
Description
OUTSTANDING Step Ranch in Wellington!! Welcome home as you are greeted by a bright and open formal living room with laminate flooring. Follow through to the spacious eat-in kitchen with hardwood flooring, newer stainless steel appliances, and plenty of maple cabinets! Main level boasts a large family room with brick gas fireplace & cathedral ceilings, powder room, and newly remodeled 4th bedroom! Finished basement with HUGE rec room, den, and crawl space for plenty of storage. Master bedroom features a tray ceiling, large walk-in closet, and linen closet with a beautiful master bath that has been completely renovated in 2016 with NEW tile flooring, NEW vanity, NEW tiled shower, and soaking tub! Quiet fenced in backyard with concrete patio and wood deck. NEW tear off roof (2017), NEWER high efficiency dual-stage furnace & humidifier, NEWER A/C, and NEWER hot water heater! Home is smart tech ready with Ring doorbell, Ring front yard/garage flood light camera, and Schlage front door smart lock! Such a remarkable home, don't pass it up!!
Property Specifics
| Single Family | |
| — | |
| Step Ranch | |
| 1999 | |
| Partial | |
| — | |
| No | |
| 0.25 |
| Will | |
| — | |
| 0 / Not Applicable | |
| None | |
| Lake Michigan | |
| Public Sewer | |
| 10789287 | |
| 1508241050120000 |
Nearby Schools
| NAME: | DISTRICT: | DISTANCE: | |
|---|---|---|---|
|
Grade School
Spencer Crossing Elementary Scho |
122 | — | |
|
Middle School
Alex M Martino Junior High Schoo |
122 | Not in DB | |
|
High School
Lincoln-way Central High School |
210 | Not in DB | |
Property History
| DATE: | EVENT: | PRICE: | SOURCE: |
|---|---|---|---|
| 27 Aug, 2020 | Sold | $317,000 | MRED MLS |
| 22 Jul, 2020 | Under contract | $319,808 | MRED MLS |
| 21 Jul, 2020 | Listed for sale | $319,808 | MRED MLS |
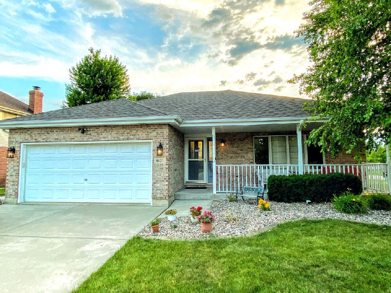
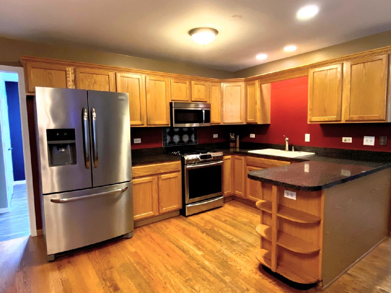
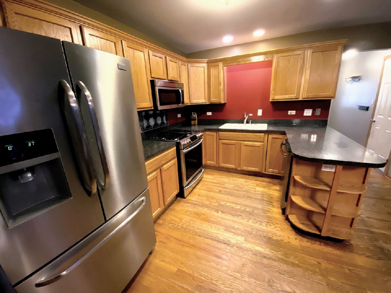
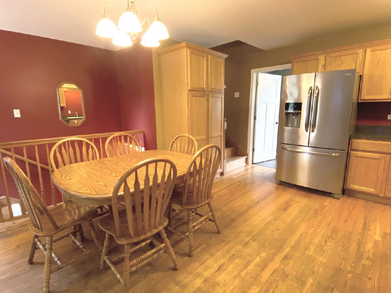
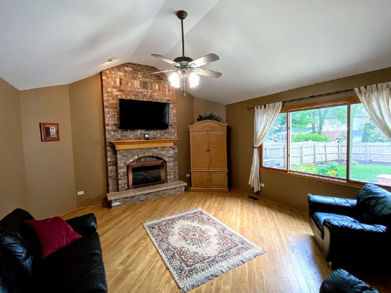
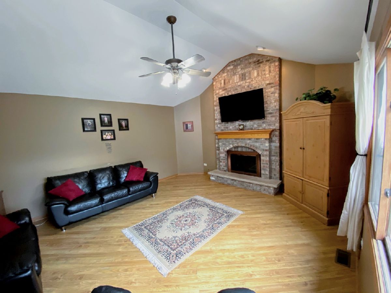
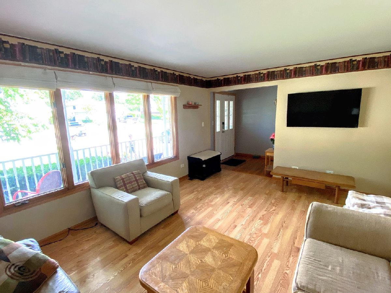
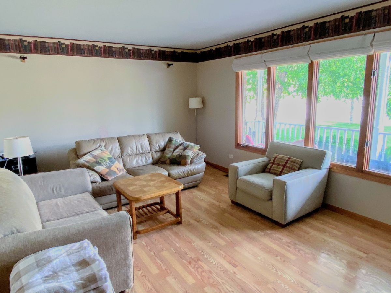
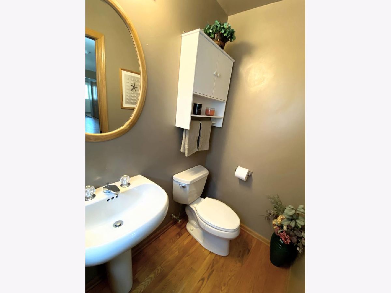
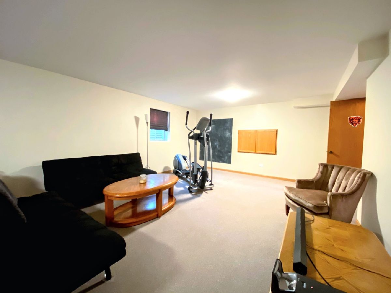
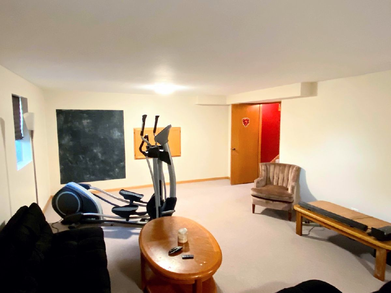
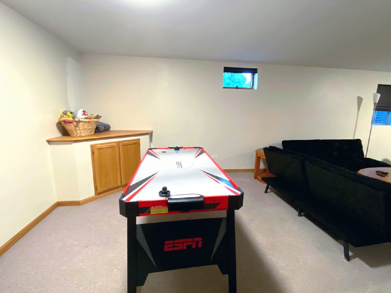
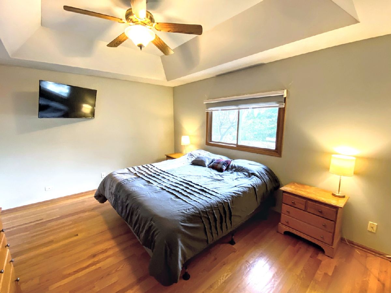
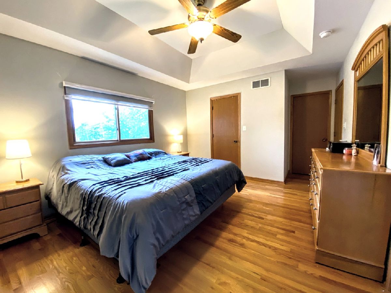
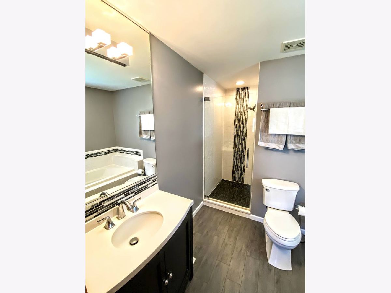
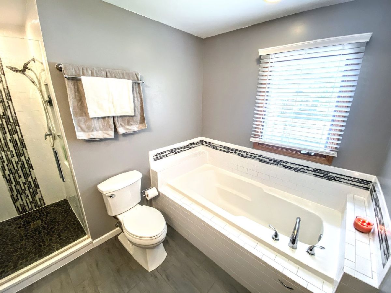
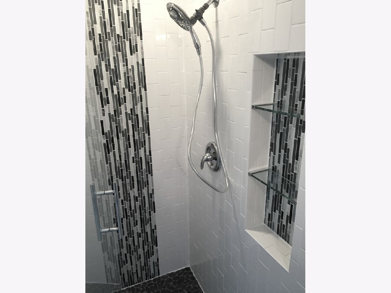
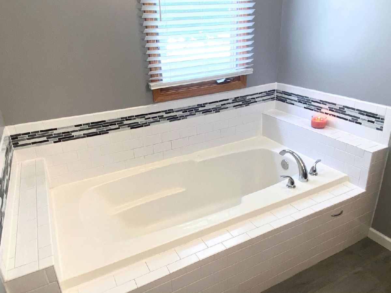
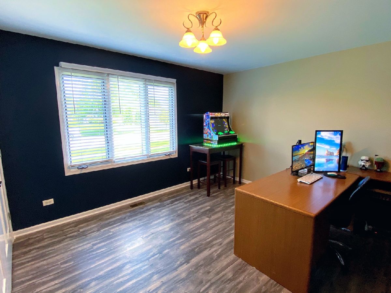
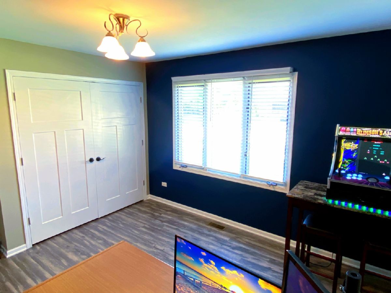
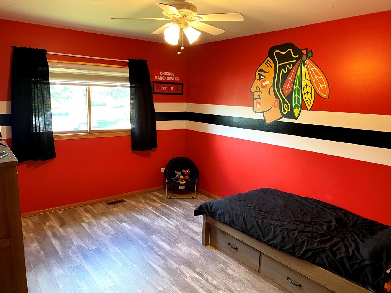
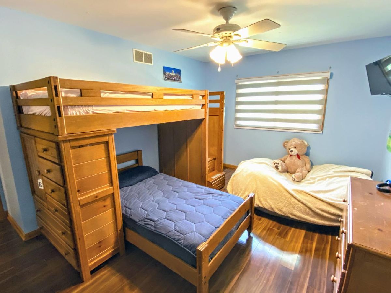
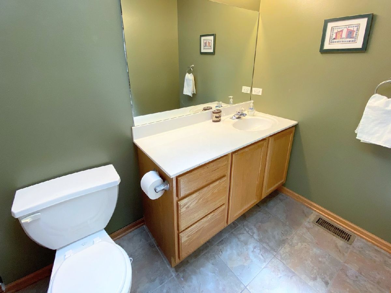
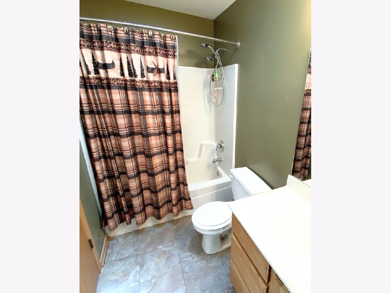
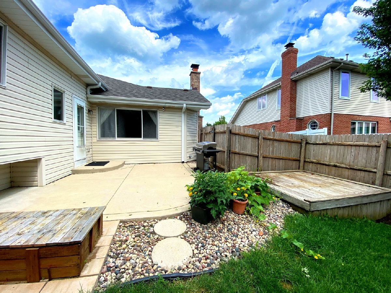
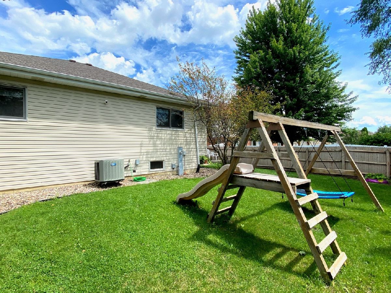
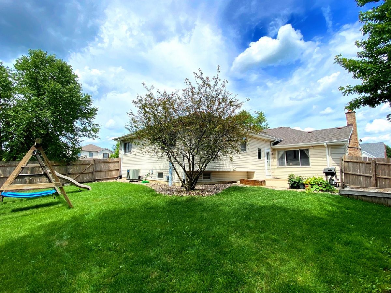
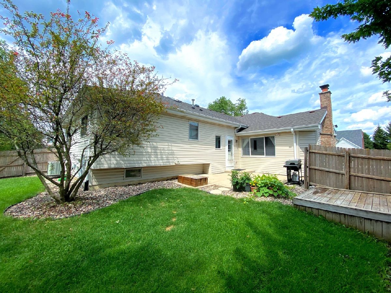
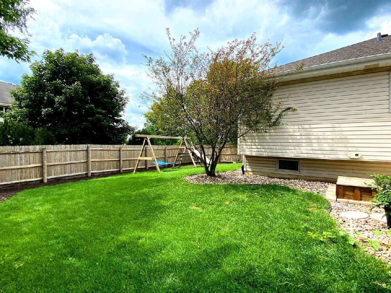
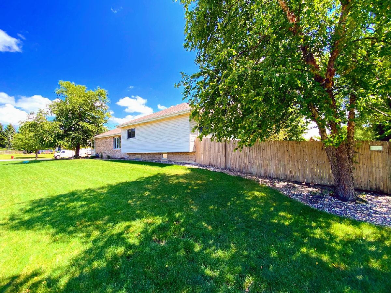
Room Specifics
Total Bedrooms: 4
Bedrooms Above Ground: 4
Bedrooms Below Ground: 0
Dimensions: —
Floor Type: Vinyl
Dimensions: —
Floor Type: Wood Laminate
Dimensions: —
Floor Type: Wood Laminate
Full Bathrooms: 3
Bathroom Amenities: Separate Shower,Soaking Tub
Bathroom in Basement: 0
Rooms: Den,Recreation Room
Basement Description: Finished,Crawl
Other Specifics
| 2 | |
| Concrete Perimeter | |
| Concrete | |
| Deck, Patio, Storms/Screens | |
| Corner Lot,Fenced Yard,Landscaped | |
| 126 X 88 | |
| — | |
| Full | |
| Hardwood Floors, Wood Laminate Floors, First Floor Bedroom, First Floor Laundry, First Floor Full Bath | |
| Range, Microwave, Dishwasher, Refrigerator, Washer, Dryer, Stainless Steel Appliance(s) | |
| Not in DB | |
| Curbs, Sidewalks, Street Lights, Street Paved | |
| — | |
| — | |
| Gas Starter |
Tax History
| Year | Property Taxes |
|---|---|
| 2020 | $7,569 |
Contact Agent
Nearby Similar Homes
Nearby Sold Comparables
Contact Agent
Listing Provided By
Century 21 Pride Realty

