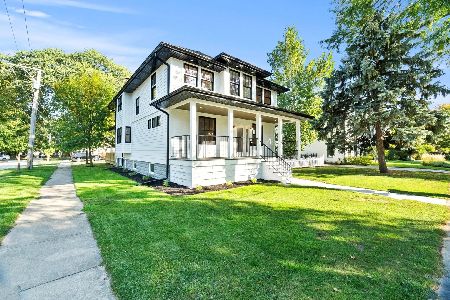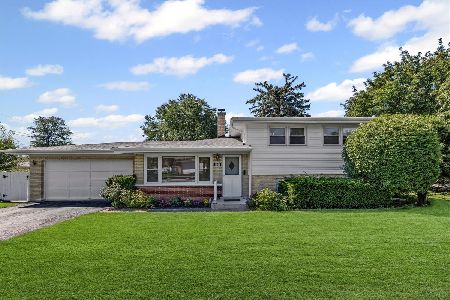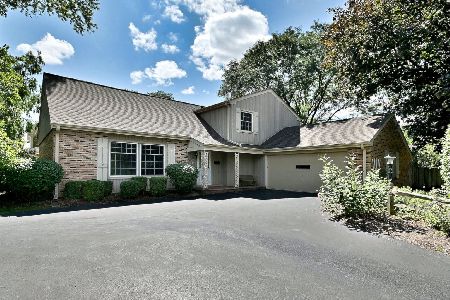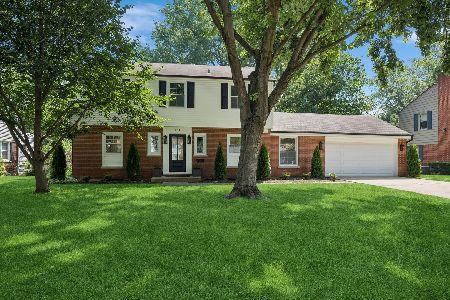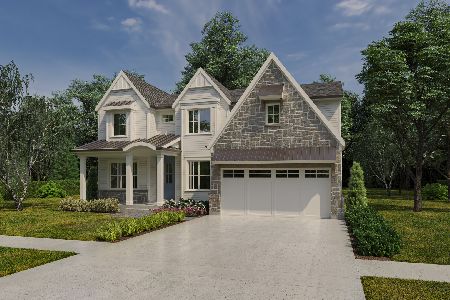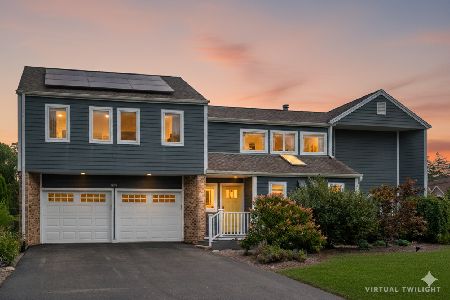601 Dryden Avenue, Arlington Heights, Illinois 60004
$587,000
|
Sold
|
|
| Status: | Closed |
| Sqft: | 3,222 |
| Cost/Sqft: | $186 |
| Beds: | 4 |
| Baths: | 4 |
| Year Built: | 1986 |
| Property Taxes: | $14,192 |
| Days On Market: | 3530 |
| Lot Size: | 0,30 |
Description
PRISTINE! ELEGANT HOME IN SOUGHT AFTER SCHOOL DISTRICT AND BEAUTIFULLY UPDATED THROUGHOUT! Inviting 2 Story foyer flows into formal Living Room and Dining Room. Gorgeous Kitchen features high end cabinetry, granite counters, stainless steel appliances, and built-in wine rack. New sliding glass doors in breakfast room with views of the spacious private backyard. Grand Family Room with beautiful fireplace, and dropped crown molding with LED lighting. 4 Bedrooms upstairs including the luxurious Master Suite w/ walk-in closet and spa-like Master Bath featuring double sinks, whirlpool tub and separate shower. HUGE finished basement w/ Rec Room, full bath, wet bar & Theater Room! Tons of closet space & storage throughout. Great Mud Room/Laundry Room off attached garage, circular driveway. Hardwood floors, crown molding, stately pillars...beautiful touches in every room. Conveniently located close to down town AH, train, award winning school districts....it's all here. Welcome home!
Property Specifics
| Single Family | |
| — | |
| Colonial | |
| 1986 | |
| Full | |
| — | |
| No | |
| 0.3 |
| Cook | |
| — | |
| 0 / Not Applicable | |
| None | |
| Lake Michigan | |
| Septic-Mechanical, Public Sewer | |
| 09171205 | |
| 03292140010000 |
Nearby Schools
| NAME: | DISTRICT: | DISTANCE: | |
|---|---|---|---|
|
Grade School
Olive-mary Stitt School |
25 | — | |
|
Middle School
Thomas Middle School |
25 | Not in DB | |
|
High School
Prospect High School |
214 | Not in DB | |
Property History
| DATE: | EVENT: | PRICE: | SOURCE: |
|---|---|---|---|
| 20 May, 2013 | Sold | $371,299 | MRED MLS |
| 8 Apr, 2013 | Under contract | $375,000 | MRED MLS |
| — | Last price change | $400,000 | MRED MLS |
| 12 Mar, 2013 | Listed for sale | $400,000 | MRED MLS |
| 12 Aug, 2014 | Sold | $585,000 | MRED MLS |
| 2 Jul, 2014 | Under contract | $599,000 | MRED MLS |
| — | Last price change | $615,000 | MRED MLS |
| 19 Sep, 2013 | Listed for sale | $738,000 | MRED MLS |
| 16 Sep, 2016 | Sold | $587,000 | MRED MLS |
| 12 Aug, 2016 | Under contract | $599,000 | MRED MLS |
| — | Last price change | $609,000 | MRED MLS |
| 21 Mar, 2016 | Listed for sale | $619,000 | MRED MLS |
Room Specifics
Total Bedrooms: 4
Bedrooms Above Ground: 4
Bedrooms Below Ground: 0
Dimensions: —
Floor Type: Carpet
Dimensions: —
Floor Type: Carpet
Dimensions: —
Floor Type: Carpet
Full Bathrooms: 4
Bathroom Amenities: Whirlpool,Separate Shower,Double Sink
Bathroom in Basement: 1
Rooms: Foyer,Play Room,Recreation Room,Storage,Theatre Room
Basement Description: Finished
Other Specifics
| 2 | |
| — | |
| Circular | |
| Patio, Stamped Concrete Patio, Storms/Screens | |
| Corner Lot,Fenced Yard | |
| 96X135X96X135 | |
| — | |
| Full | |
| Bar-Wet, Hardwood Floors, First Floor Laundry | |
| Range, Microwave, Dishwasher, Refrigerator, Disposal, Stainless Steel Appliance(s) | |
| Not in DB | |
| Sidewalks, Street Lights, Street Paved | |
| — | |
| — | |
| Gas Log, Gas Starter |
Tax History
| Year | Property Taxes |
|---|---|
| 2013 | $13,596 |
| 2014 | $14,755 |
| 2016 | $14,192 |
Contact Agent
Nearby Similar Homes
Nearby Sold Comparables
Contact Agent
Listing Provided By
Berkshire Hathaway HomeServices KoenigRubloff

